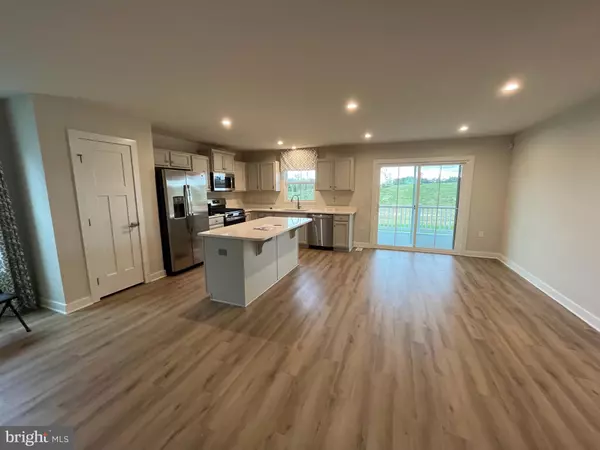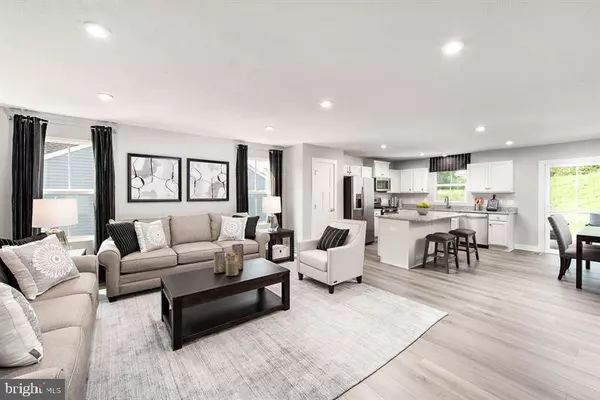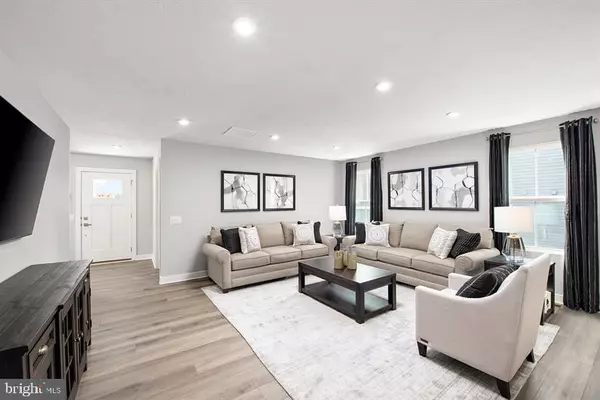$355,000
$355,000
For more information regarding the value of a property, please contact us for a free consultation.
3 Beds
2 Baths
1,530 SqFt
SOLD DATE : 01/04/2024
Key Details
Sold Price $355,000
Property Type Single Family Home
Sub Type Detached
Listing Status Sold
Purchase Type For Sale
Square Footage 1,530 sqft
Price per Sqft $232
Subdivision Lifestyle At Cumberland
MLS Listing ID NJCB2014466
Sold Date 01/04/24
Style Ranch/Rambler
Bedrooms 3
Full Baths 2
HOA Fees $249/mo
HOA Y/N Y
Abv Grd Liv Area 1,530
Originating Board BRIGHT
Year Built 2021
Tax Year 2022
Lot Size 6,600 Sqft
Acres 0.15
Lot Dimensions 0.00 x 0.00
Property Description
Welcome to the popular rare find 55+ Four Seasons community. Low Property Tax - 5 year tax abatement (3 Years remain). This Brand New Grand Caymen model has every upgrade possible with a completely open floor plan. This property has been used as a Ryan Homes Model home for clients and you will be the first to live in this stunning 3 bedrooms, 2 bathrooms home. This home includes a full high ceiling basement ready for your cosmetic touch, plus attached two-car garage. This spacious kitchen has beautiful custom white cabinets with pull-out drawers. Granite countertops and stainless steel appliances. Sparkling plank flooring throughout the house. Spacious 3 bedrooms and fully upgraded 2 bathrooms. Both bathrooms have step in showers. The Master bedroom has a walk-in closet. Full unfinished basement with an egress window so you could add an additional bedroom in the basement. There is also plumbing in the basement for an additional full bathroom. The home also has a covered rear private porch for outdoor entertainment. The community has so much to offer such as a large pool with an outdoor seating area, a clubhouse, a gym, tennis courts, game rooms, and much more.
Location
State NJ
County Cumberland
Area Millville City (20610)
Zoning RES
Rooms
Other Rooms Dining Room, Primary Bedroom, Bedroom 2, Bedroom 3, Kitchen, Great Room
Basement Poured Concrete, Rough Bath Plumb, Sump Pump, Unfinished
Main Level Bedrooms 3
Interior
Interior Features Combination Kitchen/Dining, Floor Plan - Open, Kitchen - Island, Pantry, Stall Shower, Tub Shower, Walk-in Closet(s)
Hot Water Tankless
Heating Central, Energy Star Heating System, Programmable Thermostat
Cooling Central A/C, Programmable Thermostat, Energy Star Cooling System
Flooring Carpet, Other
Equipment Dishwasher, Disposal, Exhaust Fan, Icemaker, Microwave, Oven - Single, Refrigerator, Washer/Dryer Hookups Only, Water Heater - Tankless
Fireplace N
Window Features Low-E,Insulated
Appliance Dishwasher, Disposal, Exhaust Fan, Icemaker, Microwave, Oven - Single, Refrigerator, Washer/Dryer Hookups Only, Water Heater - Tankless
Heat Source Natural Gas
Laundry Main Floor
Exterior
Parking Features Garage - Front Entry, Inside Access
Garage Spaces 2.0
Amenities Available Club House
Water Access N
Roof Type Shingle
Accessibility None
Attached Garage 2
Total Parking Spaces 2
Garage Y
Building
Story 1
Foundation Passive Radon Mitigation, Concrete Perimeter
Sewer Public Sewer
Water Public
Architectural Style Ranch/Rambler
Level or Stories 1
Additional Building Above Grade, Below Grade
Structure Type Dry Wall
New Construction N
Schools
School District Millville Area
Others
Pets Allowed Y
HOA Fee Include Common Area Maintenance,Lawn Maintenance,Snow Removal
Senior Community Yes
Age Restriction 55
Tax ID 10-00052 02-00025-X
Ownership Fee Simple
SqFt Source Estimated
Security Features Carbon Monoxide Detector(s),Smoke Detector
Acceptable Financing Conventional, FHA, VA, Cash
Listing Terms Conventional, FHA, VA, Cash
Financing Conventional,FHA,VA,Cash
Special Listing Condition Standard
Pets Allowed Number Limit
Read Less Info
Want to know what your home might be worth? Contact us for a FREE valuation!

Our team is ready to help you sell your home for the highest possible price ASAP

Bought with Jacqueline Capoferri • S. Kelly Real Estate LLC
GET MORE INFORMATION
Agent | License ID: 5016875







