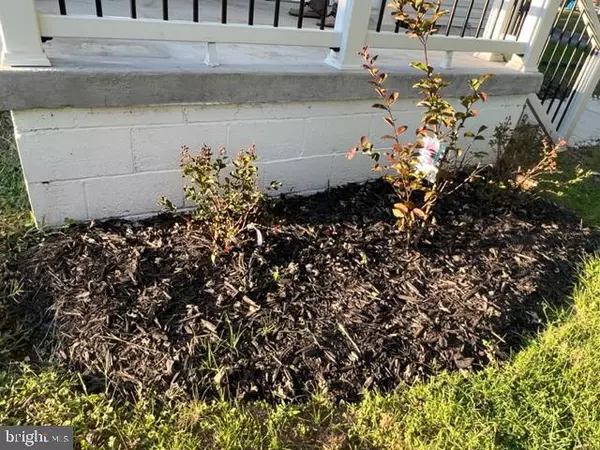$385,000
$399,990
3.7%For more information regarding the value of a property, please contact us for a free consultation.
3 Beds
3 Baths
1,550 SqFt
SOLD DATE : 02/12/2024
Key Details
Sold Price $385,000
Property Type Single Family Home
Sub Type Detached
Listing Status Sold
Purchase Type For Sale
Square Footage 1,550 sqft
Price per Sqft $248
Subdivision A O Dille Farm
MLS Listing ID MDPG2091334
Sold Date 02/12/24
Style Cape Cod
Bedrooms 3
Full Baths 3
HOA Y/N N
Abv Grd Liv Area 1,550
Originating Board BRIGHT
Year Built 1949
Annual Tax Amount $3,464
Tax Year 2023
Lot Size 0.368 Acres
Acres 0.37
Property Description
HUGE PRICE REDUCTION made by MOTIVATED SELLER. Agents: Bring your buyers
Investors: Don't miss this Fantastic turn key Buy and Hold Property
COME ASAP!!!!!
SELLER IS OFERING 3% CLOSING ASSISTANCE. You're going to want to see this NEWLY RENOVATED from top to bottom, 3 Bedroom 3 Full Bath Cape Cod. BRAND NEW ROOF just installed on September 30, 2023. This home features new laminate wood flooring throughout. The kitchen has granite counter tops, a gleaming backsplash, and new stainless steel appliances, a nice kitchen island with extra cabinets below. All cabinets are new. The recessed lights coupled with plenty of windows provides fantastic lighting. The fresh paint throughout and the ceiling fans in the bedroom and bonus room are a plus. The upper level has 2 large bedrooms and a jack and Jill full bath with a dual vanity. The main level offers a large living room, dining room, kitchen, full bath, bedroom, and a bonus room. The basement is finished with an extra large open space to make the room whatever you desire or an excellent rec room. The basement is equipped with full bath and a laundry room to include a washer and dryer, and a mud sink/wash basin for the convenience of laundering. The Bathrooms are all new.
The exterior features an extra long driveway, large front and rear yard with a shed. The back yard is great for family functions or BBQ's.
The Seller has provided a one year premium warranty for the buyer good through Sept 2024.
***New HVAC, New Plumbing and more.
The Seller prefers Lakeside Title Company for settlement. The available financing is Cash, Conventional, FHA, and VA.
Don't miss this one!!!!
Location
State MD
County Prince Georges
Zoning RR
Rooms
Other Rooms Living Room, Dining Room, Kitchen, Den, Laundry, Recreation Room
Basement Full
Main Level Bedrooms 1
Interior
Interior Features Carpet, Ceiling Fan(s), Kitchen - Eat-In, Kitchen - Island, Kitchen - Table Space, Kitchen - Gourmet, Recessed Lighting, Upgraded Countertops, Wood Floors
Hot Water Electric
Heating Central
Cooling Central A/C
Equipment Built-In Microwave, Dishwasher, Disposal, Dryer, Icemaker, Refrigerator, Stainless Steel Appliances, Stove, Washer
Fireplace N
Appliance Built-In Microwave, Dishwasher, Disposal, Dryer, Icemaker, Refrigerator, Stainless Steel Appliances, Stove, Washer
Heat Source Propane - Owned
Exterior
Water Access N
Accessibility None
Garage N
Building
Story 3
Foundation Block
Sewer Public Sewer
Water Public
Architectural Style Cape Cod
Level or Stories 3
Additional Building Above Grade, Below Grade
New Construction N
Schools
School District Prince George'S County Public Schools
Others
Senior Community No
Tax ID 17151761568
Ownership Fee Simple
SqFt Source Assessor
Acceptable Financing Cash, Conventional, FHA, VA
Listing Terms Cash, Conventional, FHA, VA
Financing Cash,Conventional,FHA,VA
Special Listing Condition Standard
Read Less Info
Want to know what your home might be worth? Contact us for a FREE valuation!

Our team is ready to help you sell your home for the highest possible price ASAP

Bought with Lauren Ashley Thomas • Compass
GET MORE INFORMATION

Agent | License ID: 5016875







