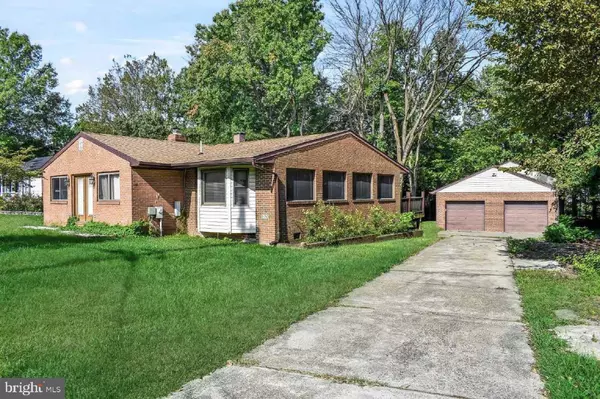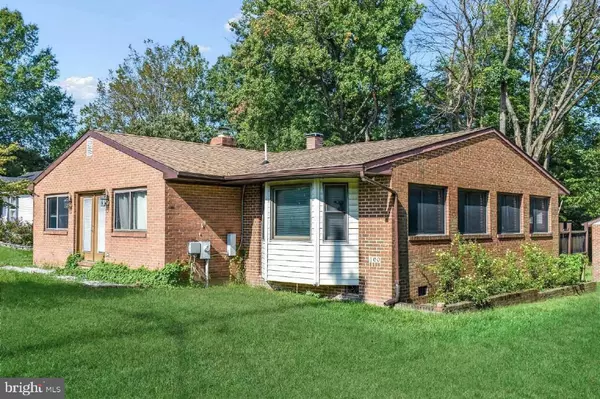$465,000
$475,000
2.1%For more information regarding the value of a property, please contact us for a free consultation.
4 Beds
2 Baths
2,432 SqFt
SOLD DATE : 04/02/2024
Key Details
Sold Price $465,000
Property Type Single Family Home
Sub Type Detached
Listing Status Sold
Purchase Type For Sale
Square Footage 2,432 sqft
Price per Sqft $191
Subdivision Foxwell
MLS Listing ID MDAA2075424
Sold Date 04/02/24
Style Ranch/Rambler
Bedrooms 4
Full Baths 2
HOA Y/N N
Abv Grd Liv Area 2,432
Originating Board BRIGHT
Year Built 1984
Annual Tax Amount $5,231
Tax Year 2023
Lot Size 0.831 Acres
Acres 0.83
Property Description
Custom Spacious Brick Rancher on Huge .83 Acre Private Level Lot! (4) Bedrooms (with potential for a 5th bedroom) & (2) Full Baths. Primary Bedroom Features a Walk-In Closet, En-Suite Full Bath w/ Jetted Tub & Separate Tiled Shower as Well as a Fireplace! Living Room Off-Kitchen w/ a Floor to Ceiling Brick Wood Burning Fireplace! Incredibly Large 31 x 16 Great Room Boasts a Wood Stove to Supplement Heating, Cathedral Ceilings & Access to Maintenance Free Rear Deck! Freshly Painted Thru-Out & Newly Re-Finished Oak Hardwood Floors! Partially Fenced Rear Lot Containing Paver Patio w/ Fire Pit! Mechanics Dream Garage Features (3) Bays with a lift (As-Is) and Work Shop Area! Plenty of Off Street Parking w/ (2) Driveways! Won't Last!!
Location
State MD
County Anne Arundel
Zoning R5
Rooms
Other Rooms Dining Room, Primary Bedroom, Bedroom 2, Bedroom 3, Bedroom 4, Kitchen, Family Room, Great Room, Laundry, Office, Utility Room, Primary Bathroom, Full Bath
Main Level Bedrooms 4
Interior
Interior Features Attic, Ceiling Fan(s), Dining Area, Entry Level Bedroom, Family Room Off Kitchen, Floor Plan - Traditional, Primary Bath(s), Recessed Lighting, Skylight(s), Stove - Wood, Walk-in Closet(s), WhirlPool/HotTub, Wood Floors, Combination Kitchen/Dining, Kitchen - Eat-In, Kitchen - Table Space, Pantry
Hot Water Electric
Heating Forced Air
Cooling Central A/C, Ceiling Fan(s)
Flooring Ceramic Tile, Hardwood
Fireplaces Number 3
Fireplaces Type Brick, Fireplace - Glass Doors, Insert, Mantel(s), Wood, Other
Equipment Built-In Microwave, Dishwasher, Dryer, Oven/Range - Electric, Refrigerator, Washer
Fireplace Y
Window Features Bay/Bow
Appliance Built-In Microwave, Dishwasher, Dryer, Oven/Range - Electric, Refrigerator, Washer
Heat Source Oil
Laundry Dryer In Unit, Washer In Unit
Exterior
Exterior Feature Deck(s), Patio(s)
Parking Features Garage - Front Entry, Garage Door Opener, Oversized, Other
Garage Spaces 11.0
Fence Partially
Water Access N
Roof Type Architectural Shingle
Accessibility 2+ Access Exits
Porch Deck(s), Patio(s)
Total Parking Spaces 11
Garage Y
Building
Lot Description Backs to Trees, Front Yard, Level, Rear Yard, SideYard(s)
Story 1
Foundation Crawl Space
Sewer Public Sewer
Water Public
Architectural Style Ranch/Rambler
Level or Stories 1
Additional Building Above Grade, Below Grade
Structure Type Dry Wall
New Construction N
Schools
School District Anne Arundel County Public Schools
Others
Senior Community No
Tax ID 020329809828460
Ownership Fee Simple
SqFt Source Assessor
Special Listing Condition Standard
Read Less Info
Want to know what your home might be worth? Contact us for a FREE valuation!

Our team is ready to help you sell your home for the highest possible price ASAP

Bought with Belinda Fraley Huesman • EXIT Results Realty
GET MORE INFORMATION
Agent | License ID: 5016875







