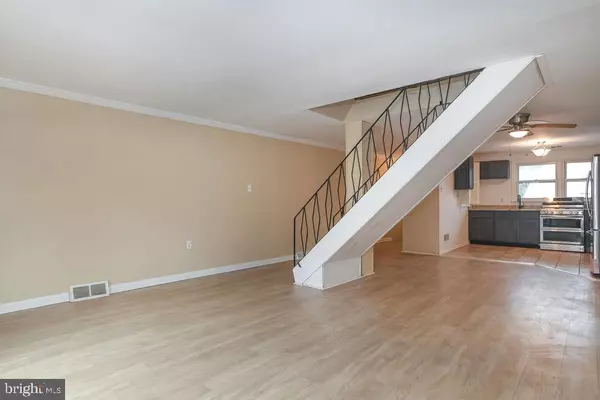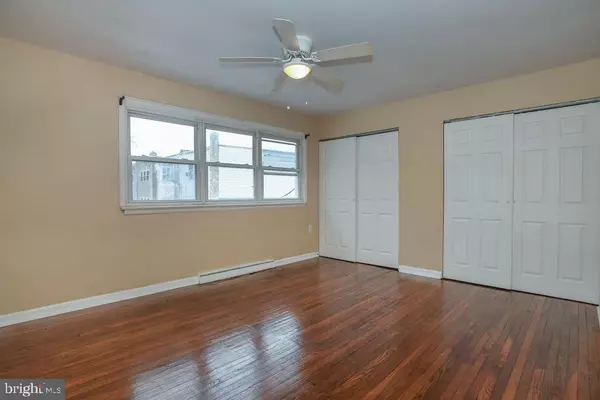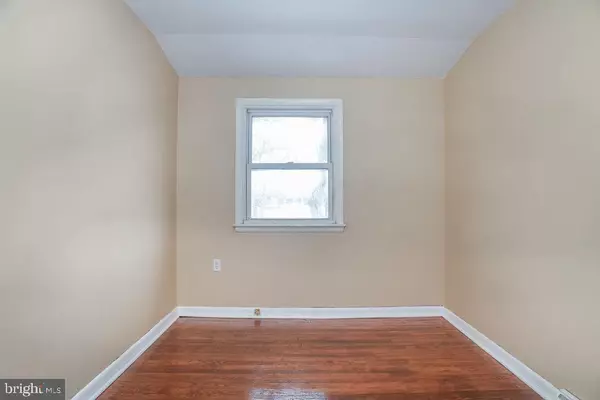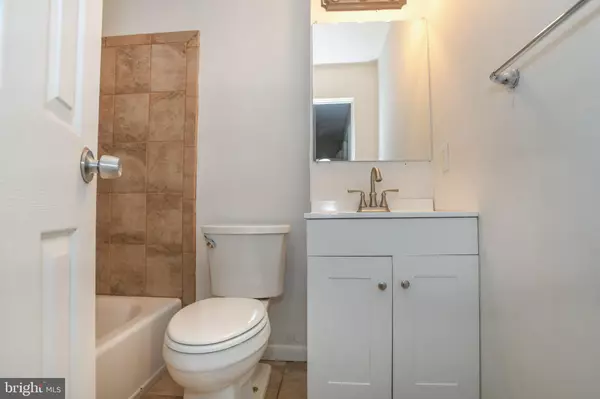$230,000
$230,000
For more information regarding the value of a property, please contact us for a free consultation.
5 Beds
2 Baths
1,325 SqFt
SOLD DATE : 04/12/2024
Key Details
Sold Price $230,000
Property Type Townhouse
Sub Type Interior Row/Townhouse
Listing Status Sold
Purchase Type For Sale
Square Footage 1,325 sqft
Price per Sqft $173
Subdivision Oakmont
MLS Listing ID DENC2054418
Sold Date 04/12/24
Style Bi-level
Bedrooms 5
Full Baths 2
HOA Y/N N
Abv Grd Liv Area 1,325
Originating Board BRIGHT
Year Built 1959
Annual Tax Amount $889
Tax Year 2019
Lot Size 1,742 Sqft
Acres 0.04
Property Description
Back on the Market at no fault to the seller. Buyer financing fell through. Stunning 5BR/2BA Townhome with Modern Upgrades!
Welcome to your dream home! This immaculate fully renovated 4-bedroom, 2-full bath townhome (with additional 5th room) boasts an open, airy floor plan, 3 levels of living space, fenced rear yard and deck. From the moment you step inside, you'll be captivated by the thoughtful upgrades and prime location.
This townhome is strategically located with easy access to major routes, including seamless access for effortless commuting between I-95, I-495, and Route 13. Commuting is a breeze, and you're just minutes away from the PA and NJ state line to explore neighboring states with ease. Enjoy the best of both worlds with proximity to city attractions, cultural scene, dining, and entertainment options just minutes away in Wilmington, DE.
Key Features Include:
Updated Kitchen: Experience culinary delight in the newly renovated kitchen featuring brand-new cabinets and top-of-the-line appliances. It's a cook's haven!
Comfortable Living Spaces: With four bedrooms, there's room for everyone! Enjoy cozy family moments or entertain guests in the spacious living areas. The basement offers an additional 5th room fitting for a home office, play room, hobby area, media or recreation room.
New HVAC: Stay cool with the newly installed air conditioning unit (2024).
New Furnace: Stay warm and energy-efficient with the newly installed furnace (2023), a perfect blend of comfort and modern functionality.
Freshly Painted: Step into a home that feels brand new! The entire interior has been freshly painted, creating a welcoming and contemporary atmosphere.
New Carpet on Steps: Ascend to the upper levels in style with brand-new carpeting on the steps. It's the perfect finishing touch for a polished and comfortable interior.
To all investors looking to add a property to your portfolio, this is a great opportunity as there is an airbnb a few doors down that is booked until April 2024.
Don't miss the opportunity to make this beautifully updated townhome your own. Schedule a showing today and envision the lifestyle that awaits you!
***Please be advised that this property is located in a geographic area which may result in the buyer being eligible for special loan programs which may provide additional financial assistance to buyers.
Location
State DE
County New Castle
Area New Castle/Red Lion/Del.City (30904)
Zoning NCTH
Rooms
Basement Full
Interior
Interior Features Combination Kitchen/Living, Floor Plan - Open
Hot Water Natural Gas
Heating Forced Air
Cooling Central A/C
Flooring Laminate Plank, Carpet
Equipment Stainless Steel Appliances, Oven/Range - Gas
Fireplace N
Appliance Stainless Steel Appliances, Oven/Range - Gas
Heat Source Natural Gas
Exterior
Exterior Feature Deck(s)
Garage Spaces 1.0
Water Access N
Accessibility 2+ Access Exits
Porch Deck(s)
Total Parking Spaces 1
Garage N
Building
Story 2
Foundation Block
Sewer Public Sewer
Water Public
Architectural Style Bi-level
Level or Stories 2
Additional Building Above Grade, Below Grade
New Construction N
Schools
School District Colonial
Others
Senior Community No
Tax ID 10-005.40-303
Ownership Fee Simple
SqFt Source Estimated
Acceptable Financing FHA, Cash, Conventional, VA
Listing Terms FHA, Cash, Conventional, VA
Financing FHA,Cash,Conventional,VA
Special Listing Condition Standard
Read Less Info
Want to know what your home might be worth? Contact us for a FREE valuation!

Our team is ready to help you sell your home for the highest possible price ASAP

Bought with Robert Hoesterey • Crown Homes Real Estate
GET MORE INFORMATION
Agent | License ID: 5016875







