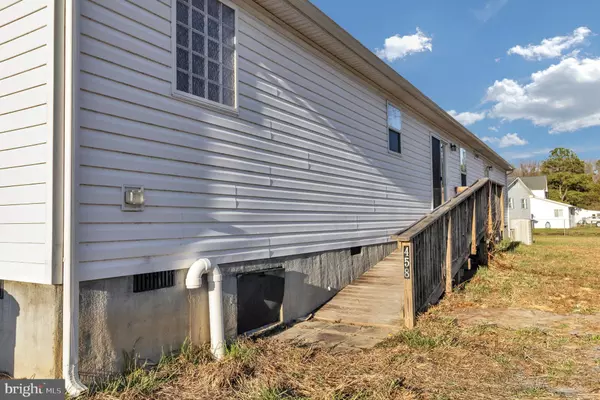$295,000
$295,000
For more information regarding the value of a property, please contact us for a free consultation.
4 Beds
2 Baths
2,280 SqFt
SOLD DATE : 05/15/2024
Key Details
Sold Price $295,000
Property Type Single Family Home
Listing Status Sold
Purchase Type For Sale
Square Footage 2,280 sqft
Price per Sqft $129
Subdivision Pbe Chrystal Lake
MLS Listing ID VAWE2006088
Sold Date 05/15/24
Style Ranch/Rambler
Bedrooms 4
Full Baths 2
HOA Y/N N
Abv Grd Liv Area 2,280
Originating Board BRIGHT
Year Built 2019
Annual Tax Amount $1,340
Tax Year 2023
Lot Size 0.500 Acres
Acres 0.5
Property Description
House is back on the market. This spacious rancher/rambler offers stunning sunset view from the front porch to the lucky new owner. The house sits on two lots and should be able to accommodate a garage if the new owner decides to put one, in the future. Come home , relax, enjoy the water view across the street and soon all your stress will melt away . Enter from the front porch and you will be in the living room flooded with natural light. You will also view the open kitchen/dining area. The kitchen comes with a pantry closet, an island, built in microwave, stove, double sinks, and plenty of cabinets for storage. Your new home features three bedrooms plus a bonus room that can be used as a 4th bedroom or a flex room. You will love the privacy feature of a split bedrooms style home!!!The primary bedroom features a walk in closet and attached primary bathroom comes with a stand alone shower, jacuzzi like tub, and double sinks. The second full bathroom has a shower and tub combine with built in cabinets and double sinks. There is a separate laundry room with built in cabinets and hook ups for a washer & dryer. At the opposite end of the primary bedroom, there is a huge family room/recreation room with built in cabinets. Every bedroom has a fan for additional comfort no matter how hot it gets outside in the summer and a fan also distribute warm air evenly in the winter. The house is sold AS IS. Please note that the house has been winterized. Utilities have been turned off. The prospective buyer can turn on utilities out of pocket to perform home inspections. The house is not in an HOA community. Placid Bay Estates is a Civic Association. Membership is voluntary and the fee is $50.00 annually.
Location
State VA
County Westmoreland
Zoning SING FAM RES-SUBURAN
Rooms
Other Rooms Living Room, Dining Room, Primary Bedroom, Bedroom 2, Bedroom 3, Bedroom 4, Kitchen, Family Room, Laundry, Bathroom 2, Primary Bathroom
Main Level Bedrooms 4
Interior
Interior Features Built-Ins, Carpet, Ceiling Fan(s), Combination Kitchen/Dining, Entry Level Bedroom, Floor Plan - Open, Floor Plan - Traditional, Kitchen - Eat-In, Kitchen - Island, Pantry, Primary Bath(s), Recessed Lighting, Walk-in Closet(s)
Hot Water Electric
Heating Central
Cooling Ceiling Fan(s), Central A/C
Flooring Carpet, Vinyl
Equipment Built-In Microwave, Oven/Range - Electric
Fireplace N
Appliance Built-In Microwave, Oven/Range - Electric
Heat Source Electric
Laundry Main Floor
Exterior
Water Access Y
View Water
Roof Type Shingle
Accessibility Level Entry - Main, Ramp - Main Level
Garage N
Building
Story 1
Foundation Crawl Space
Sewer Public Septic
Water Public
Architectural Style Ranch/Rambler
Level or Stories 1
Additional Building Above Grade
New Construction N
Schools
School District Westmoreland County Public Schools
Others
Senior Community No
Tax ID 10C 1 4 31A
Ownership Fee Simple
SqFt Source Estimated
Acceptable Financing Cash, Conventional, FHA, VA, USDA
Listing Terms Cash, Conventional, FHA, VA, USDA
Financing Cash,Conventional,FHA,VA,USDA
Special Listing Condition Standard
Read Less Info
Want to know what your home might be worth? Contact us for a FREE valuation!

Our team is ready to help you sell your home for the highest possible price ASAP

Bought with David L Brewer • Berkshire Hathaway HomeServices PenFed Realty
GET MORE INFORMATION
Agent | License ID: 5016875







