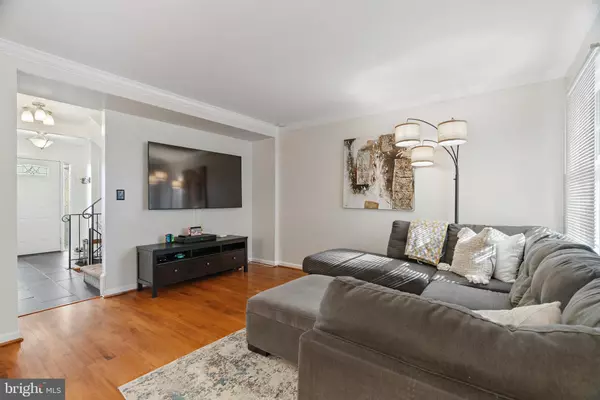$493,000
$485,000
1.6%For more information regarding the value of a property, please contact us for a free consultation.
3 Beds
3 Baths
1,386 SqFt
SOLD DATE : 05/30/2024
Key Details
Sold Price $493,000
Property Type Townhouse
Sub Type End of Row/Townhouse
Listing Status Sold
Purchase Type For Sale
Square Footage 1,386 sqft
Price per Sqft $355
Subdivision Dorsey Estates
MLS Listing ID MDMC2129290
Sold Date 05/30/24
Style Colonial
Bedrooms 3
Full Baths 2
Half Baths 1
HOA Fees $59/qua
HOA Y/N Y
Abv Grd Liv Area 1,386
Originating Board BRIGHT
Year Built 1985
Annual Tax Amount $4,505
Tax Year 2023
Lot Size 1,890 Sqft
Acres 0.04
Property Description
**Offer Deadline Tuesday 4/30 @ 12 noon... No escalations clauses; highest and best offer please.
Step inside this amazing home, which offers the perfect combination of gorgeous living space in a beautiful, quiet, convenient neighborhood. Nestled in the subdivision of Dorsey Estates, this home offers a rare blend of sophistication and comfort.
The Home: This end-unit townhouse boasts a spacious, well-appointed layout spreading across 3 levels, perfect for modern living and entertaining alike. The meticulously designed interior on the main level features hardwood floors, a gorgeous eat-in kitchen, a spacious living room, and a dining room area that leads into a fantastic partially closed-in deck area- perfect for relaxation. All appliances throughout the house are less than 2 years old and the entire house is equipped with a water softener and filtration system along with a whole house circulating fan. Perfect for those cool weather days and saving on electricity! Upstairs, you will find 3 spacious bedrooms that boast ample closet space, dimmable LED Recessed Lighting with Night Light scenes, and ceiling fans throughout. The primary bedroom features 2 walk-in closets and a private bathroom. Enjoy the benefits of a fully finished basement with plenty of storage and the possibility of adding a 4th bedroom. Step outside the home onto a large refinished outdoor deck area ready for relaxation and entertaining guests on a beautiful day. The house has 2 parking spaces- #60 & 61.
The Location: Enjoy the convenience of shopping, travel, and entertainment with this home being perfectly located in the center of it all. Within walking distance you will find multiple shopping centers, restaurants, supermarkets, parks and the MVA. For travel, enjoy the convenience of being located near I-270 and the Metro. This home has EVERYTHING you could possibly want in a townhome. Make your appointment today!
*Seller needs 45 day OR LESS post occupancy agreement.
Location
State MD
County Montgomery
Zoning R18
Rooms
Basement Fully Finished
Interior
Hot Water Electric
Heating Heat Pump(s)
Cooling Central A/C
Fireplace N
Heat Source Electric
Exterior
Garage Spaces 2.0
Water Access N
Accessibility None
Total Parking Spaces 2
Garage N
Building
Story 3
Foundation Other
Sewer Public Sewer
Water Public
Architectural Style Colonial
Level or Stories 3
Additional Building Above Grade, Below Grade
New Construction N
Schools
School District Montgomery County Public Schools
Others
Senior Community No
Tax ID 160902293498
Ownership Fee Simple
SqFt Source Assessor
Special Listing Condition Standard
Read Less Info
Want to know what your home might be worth? Contact us for a FREE valuation!

Our team is ready to help you sell your home for the highest possible price ASAP

Bought with Bo Lin • Allison James Estates & Homes
GET MORE INFORMATION

Agent | License ID: 5016875







