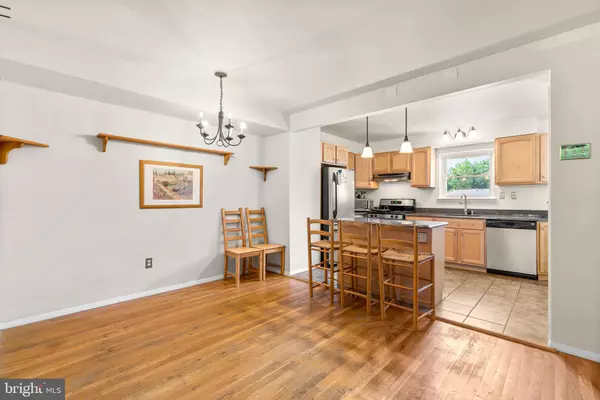$330,000
$329,990
For more information regarding the value of a property, please contact us for a free consultation.
3 Beds
3 Baths
1,776 SqFt
SOLD DATE : 06/19/2024
Key Details
Sold Price $330,000
Property Type Townhouse
Sub Type Interior Row/Townhouse
Listing Status Sold
Purchase Type For Sale
Square Footage 1,776 sqft
Price per Sqft $185
Subdivision Huntsmoor Village North
MLS Listing ID MDBC2096038
Sold Date 06/19/24
Style Colonial
Bedrooms 3
Full Baths 1
Half Baths 2
HOA Y/N N
Abv Grd Liv Area 1,296
Originating Board BRIGHT
Year Built 1969
Annual Tax Amount $2,647
Tax Year 2024
Lot Size 2,610 Sqft
Acres 0.06
Property Description
This must-see Huntsmoor Village townhome is an entertainer's dream, with 3 bedrooms, 1 full bath, 2 half baths, and 1776 square feet of finished living space. Warm and welcoming, the focal point of the main level is the stunning floor-to-ceiling brick fireplace with mantle, providing cozy convenience and charming comfort. The large dining room was remodeled to be fully open to the kitchen, providing the perfect flow for easy entertaining. The updated kitchen features timeless natural maple cabinets, granite counters, stainless appliances, a pantry, and an island breakfast bar. Just off the kitchen is the home's easy-care composite deck, the perfect spot for grilling and chilling. The home has been freshly painted throughout with hardwood floors on the main and upper level, and laminate plank flooring on the lower level. Upstairs, the sunny primary bedroom features a walk-in closet and attached half bath, two additional well-sized bedrooms, and a full bathroom. The show-stopping lower level is a must see, and has been updated to include a stainless steel wet bar that seats up to 6 people, all open to the cozy TV area which could also double as the perfect home office space. The lower level is complete with a large storage closet, a laundry room and hobby workshop space with built-ins and pegboard, and a recently updated half bathroom (2024). Walkout from the lower level to the rear patio and enjoy the fully fenced rear yard with level lush lawn, shed, and access to the paved parking area large enough for 2 vehicles. Located close to the heart of downtown Arbutus, this home provides easy access to local shops, dining options, and recreational activities. Enjoy the tot lot, sport courts, and ball fields just steps away at Arbour Manor Park, or take a short walk to the Arbutus Library. With the Halethorpe MARC Station nearby, commuting to Washington D.C. is a breeze. Major commuter routes such as I-195, I-95, I-695, and I-295 are easily accessible, making travel to Fort Meade, NSA, APL, Baltimore's Inner Harbor, and Columbia effortless. Don't miss the chance to make this dream home your reality—perfectly positioned for both lively entertaining and peaceful, easy living.
Location
State MD
County Baltimore
Zoning RESIDENTIAL
Rooms
Other Rooms Living Room, Dining Room, Primary Bedroom, Bedroom 2, Bedroom 3, Kitchen, Laundry, Recreation Room, Primary Bathroom, Full Bath, Half Bath
Basement Full, Fully Finished, Outside Entrance, Rear Entrance, Walkout Level, Windows, Workshop
Interior
Interior Features Bar, Built-Ins, Ceiling Fan(s), Floor Plan - Open, Formal/Separate Dining Room, Kitchen - Island, Primary Bath(s), Recessed Lighting, Bathroom - Tub Shower, Upgraded Countertops, Walk-in Closet(s), Wood Floors
Hot Water Natural Gas
Heating Central, Forced Air, Programmable Thermostat
Cooling Central A/C, Ceiling Fan(s), Programmable Thermostat
Flooring Ceramic Tile, Laminate Plank, Hardwood
Fireplaces Number 1
Fireplaces Type Brick, Mantel(s), Wood
Equipment Dishwasher, Disposal, Dryer, Icemaker, Microwave, Oven/Range - Gas, Range Hood, Refrigerator, Stainless Steel Appliances, Washer, Water Heater
Fireplace Y
Window Features Double Pane
Appliance Dishwasher, Disposal, Dryer, Icemaker, Microwave, Oven/Range - Gas, Range Hood, Refrigerator, Stainless Steel Appliances, Washer, Water Heater
Heat Source Natural Gas
Laundry Basement
Exterior
Exterior Feature Deck(s), Patio(s)
Garage Spaces 2.0
Fence Fully, Rear
Utilities Available Natural Gas Available
Water Access N
Roof Type Asphalt,Shingle
Accessibility None
Porch Deck(s), Patio(s)
Total Parking Spaces 2
Garage N
Building
Lot Description Front Yard, Rear Yard
Story 3
Foundation Other
Sewer Public Sewer
Water Public
Architectural Style Colonial
Level or Stories 3
Additional Building Above Grade, Below Grade
Structure Type Dry Wall
New Construction N
Schools
Elementary Schools Relay
Middle Schools Arbutus
High Schools Lansdowne High & Academy Of Finance
School District Baltimore County Public Schools
Others
Senior Community No
Tax ID 04131319000762
Ownership Fee Simple
SqFt Source Assessor
Special Listing Condition Standard
Read Less Info
Want to know what your home might be worth? Contact us for a FREE valuation!

Our team is ready to help you sell your home for the highest possible price ASAP

Bought with Leslie A Shafer • Omnia Real Estate LLC
GET MORE INFORMATION
Agent | License ID: 5016875







