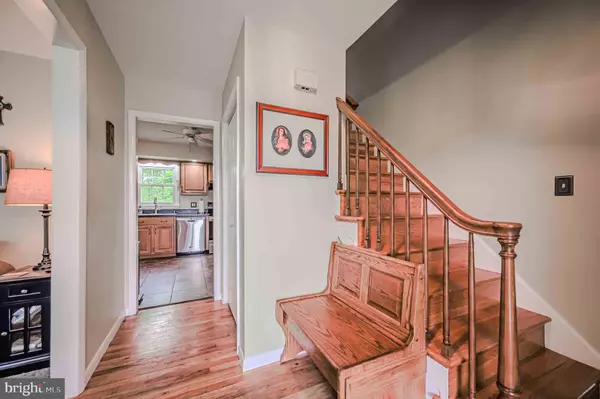$440,000
$435,000
1.1%For more information regarding the value of a property, please contact us for a free consultation.
3 Beds
2 Baths
2,233 SqFt
SOLD DATE : 07/05/2024
Key Details
Sold Price $440,000
Property Type Single Family Home
Sub Type Detached
Listing Status Sold
Purchase Type For Sale
Square Footage 2,233 sqft
Price per Sqft $197
Subdivision Rolling Meadows
MLS Listing ID DENC2060978
Sold Date 07/05/24
Style Colonial
Bedrooms 3
Full Baths 1
Half Baths 1
HOA Y/N N
Abv Grd Liv Area 1,750
Originating Board BRIGHT
Year Built 1974
Annual Tax Amount $2,489
Tax Year 2022
Lot Size 0.950 Acres
Acres 0.95
Property Description
Located in the desirable Rolling Meadows neighborhood, this move-in-ready home at 908 Clydesdale Drive is sure to impress. Upon entering, you'll be greeted by beautiful hardwood floors that flow seamlessly throughout the main level. The spacious kitchen boasts ample counter space and plenty of cabinets for storage. Upstairs, you'll find generously sized bedrooms, each offering a peaceful retreat at the end of the day. The full bathroom in the hall is conveniently located for easy access. The living room features a cozy pellet stove, perfect for keeping warm during the winter months. The finished basement adds even more living space to this already expansive home, offering room for storage, a home gym, or whatever your heart desires. The 2-car garage provides plenty of space for parking and storage. Recent updates to the home include a new water heater, heater, air conditioner, and some replaced windows, all completed in 2020. Situated on a sizeable .95-acre lot, this property offers plenty of room for outdoor activities, gardening, or simply enjoying the tranquility of the neighborhood. Don't miss your opportunity to make this lovely home yours - schedule a showing today!
Location
State DE
County New Castle
Area New Castle/Red Lion/Del.City (30904)
Zoning NC21
Rooms
Other Rooms Living Room, Dining Room, Bedroom 2, Bedroom 3, Kitchen, Family Room, Bedroom 1, Other
Basement Partially Finished, Walkout Stairs
Interior
Interior Features Stove - Pellet
Hot Water Electric
Heating Forced Air
Cooling Central A/C
Heat Source Oil
Exterior
Parking Features Garage - Rear Entry
Garage Spaces 7.0
Water Access N
Accessibility None
Attached Garage 2
Total Parking Spaces 7
Garage Y
Building
Story 2
Foundation Other
Sewer Public Sewer
Water Public
Architectural Style Colonial
Level or Stories 2
Additional Building Above Grade, Below Grade
New Construction N
Schools
School District Colonial
Others
Senior Community No
Tax ID 12-019.00-032
Ownership Fee Simple
SqFt Source Estimated
Special Listing Condition Standard
Read Less Info
Want to know what your home might be worth? Contact us for a FREE valuation!

Our team is ready to help you sell your home for the highest possible price ASAP

Bought with Heather Renee Buckman • Compass
GET MORE INFORMATION
Agent | License ID: 5016875







