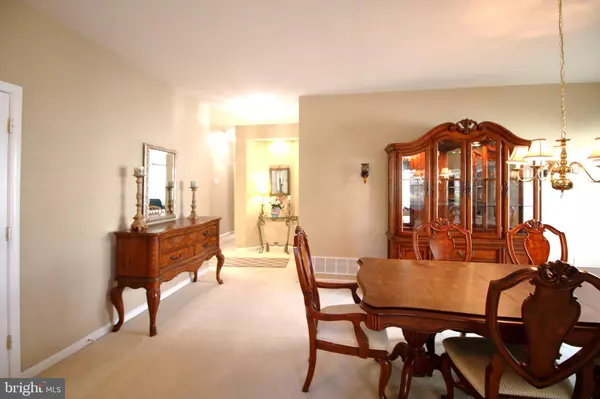$315,000
$340,000
7.4%For more information regarding the value of a property, please contact us for a free consultation.
2 Beds
2 Baths
1,729 SqFt
SOLD DATE : 08/01/2024
Key Details
Sold Price $315,000
Property Type Single Family Home
Sub Type Detached
Listing Status Sold
Purchase Type For Sale
Square Footage 1,729 sqft
Price per Sqft $182
Subdivision Four Seasons
MLS Listing ID NJAC2012306
Sold Date 08/01/24
Style Ranch/Rambler
Bedrooms 2
Full Baths 2
HOA Fees $220/mo
HOA Y/N Y
Abv Grd Liv Area 1,729
Originating Board BRIGHT
Year Built 2003
Annual Tax Amount $6,472
Tax Year 2023
Lot Size 6,656 Sqft
Acres 0.15
Lot Dimensions 55.00 x 121.00
Property Description
Extended Hickory Model ready for the next owner in desirable Four Seasons Active Adult 55+ community. Enter this wonderful home to the spacious living room and dining room with extra large dining table. This 2 bedroom 2 bath home has laundry room and attached garage. The main bedroom with walk-in closet and full bath. This kitchen has oak cabinets, vinyl flooring and bright white appliances. Living room gas fireplace can warm things up on chilly winter days. The extended living space is bright with windows all around. Very well maintained, neat and clean. There is solar electric to help provide lower electric bills. Residents of this welcoming community enjoy access to all of the exceptional amenities, including a magnificent 25,000 sq. ft. clubhouse boasting indoor/outdoor pools, billiards room, card playing rooms, library, bocce court, and more—providing endless opportunities for recreation and socializing. OPEN HOUSE SAT 5/4 2:00-4:00
Location
State NJ
County Atlantic
Area Galloway Twp (20111)
Zoning NR
Rooms
Main Level Bedrooms 2
Interior
Interior Features Carpet, Ceiling Fan(s), Dining Area, Entry Level Bedroom, Family Room Off Kitchen, Kitchen - Eat-In
Hot Water Natural Gas
Heating Forced Air
Cooling Central A/C
Flooring Fully Carpeted, Vinyl
Fireplaces Number 1
Fireplaces Type Gas/Propane
Equipment Dishwasher, Dryer, Oven/Range - Gas, Washer, Water Heater
Furnishings No
Fireplace Y
Window Features Insulated
Appliance Dishwasher, Dryer, Oven/Range - Gas, Washer, Water Heater
Heat Source Natural Gas
Laundry Main Floor, Washer In Unit, Dryer In Unit
Exterior
Parking Features Garage - Front Entry
Garage Spaces 2.0
Utilities Available Cable TV Available, Electric Available, Natural Gas Available, Sewer Available, Water Available
Water Access N
Roof Type Asbestos Shingle
Accessibility 32\"+ wide Doors
Attached Garage 1
Total Parking Spaces 2
Garage Y
Building
Lot Description Backs to Trees, Landscaping
Story 1
Foundation Slab
Sewer Public Sewer
Water Public
Architectural Style Ranch/Rambler
Level or Stories 1
Additional Building Above Grade, Below Grade
Structure Type 9'+ Ceilings,Dry Wall
New Construction N
Schools
School District Galloway Township Public Schools
Others
Senior Community Yes
Age Restriction 55
Tax ID 11-01178 01-00005 03
Ownership Fee Simple
SqFt Source Assessor
Acceptable Financing Cash, Conventional, FHA, Private, VA
Horse Property N
Listing Terms Cash, Conventional, FHA, Private, VA
Financing Cash,Conventional,FHA,Private,VA
Special Listing Condition Standard
Read Less Info
Want to know what your home might be worth? Contact us for a FREE valuation!

Our team is ready to help you sell your home for the highest possible price ASAP

Bought with NON MEMBER • Non Subscribing Office
GET MORE INFORMATION
Agent | License ID: 5016875







