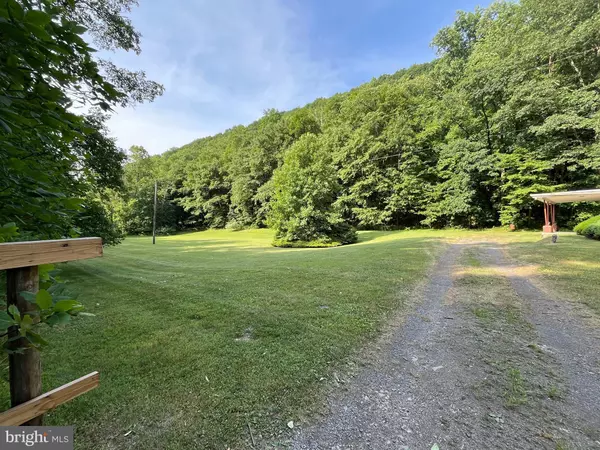$260,000
$299,900
13.3%For more information regarding the value of a property, please contact us for a free consultation.
3 Beds
3 Baths
2,296 SqFt
SOLD DATE : 08/02/2024
Key Details
Sold Price $260,000
Property Type Single Family Home
Sub Type Detached
Listing Status Sold
Purchase Type For Sale
Square Footage 2,296 sqft
Price per Sqft $113
Subdivision West Penn
MLS Listing ID PASK2016240
Sold Date 08/02/24
Style Ranch/Rambler
Bedrooms 3
Full Baths 2
Half Baths 1
HOA Y/N N
Abv Grd Liv Area 1,516
Originating Board BRIGHT
Year Built 1960
Annual Tax Amount $3,035
Tax Year 2022
Lot Size 5.700 Acres
Acres 5.7
Property Description
Situated just off of Rt. 895 in the village of Andreas, only minutes from Rt. 309 just north of the Blue Mountain, here's the West Penn Ranch home you've been waiting for! This all brick ranch home has 3 BR, 1.5 baths on the main floor including semi-modern kitchen, tile bath, huge living room, and office with 1/2 bath and exterior entrance. Lower level has finished and heated family room, brick wood fireplace and wet bar. All of this on 5.7 acres with your own private stream ambling through the, huge yard, and woods! Schedule your showing today!! This is an estate, the administrators have no knowledge about the property. Condition of half bath toilet and lower level full bath is unknown. Flood map is attached in documents and although some of the property is in a flood zone per the FEMA map, it appears that the home itself is not .
Location
State PA
County Schuylkill
Area West Penn Twp (13337)
Zoning AGRICULTURAL
Rooms
Other Rooms Living Room, Dining Room, Bedroom 2, Bedroom 3, Kitchen, Family Room, Bedroom 1, Office, Full Bath, Half Bath
Basement Full, Partially Finished, Outside Entrance
Main Level Bedrooms 3
Interior
Hot Water Oil
Heating Baseboard - Hot Water
Cooling None
Fireplaces Number 1
Fireplaces Type Brick
Equipment Refrigerator, Oven/Range - Electric, Dishwasher, Microwave
Fireplace Y
Appliance Refrigerator, Oven/Range - Electric, Dishwasher, Microwave
Heat Source Oil
Laundry Basement
Exterior
Parking Features Garage - Front Entry
Garage Spaces 2.0
Water Access N
Accessibility None
Attached Garage 2
Total Parking Spaces 2
Garage Y
Building
Story 1
Foundation Concrete Perimeter
Sewer On Site Septic
Water Well
Architectural Style Ranch/Rambler
Level or Stories 1
Additional Building Above Grade, Below Grade
New Construction N
Schools
School District Tamaqua Area
Others
Senior Community No
Tax ID 37-09-0039.001
Ownership Fee Simple
SqFt Source Assessor
Acceptable Financing Cash, Conventional
Listing Terms Cash, Conventional
Financing Cash,Conventional
Special Listing Condition Standard
Read Less Info
Want to know what your home might be worth? Contact us for a FREE valuation!

Our team is ready to help you sell your home for the highest possible price ASAP

Bought with Lucinda L Royer • Realty One Group Exclusive
GET MORE INFORMATION
Agent | License ID: 5016875







