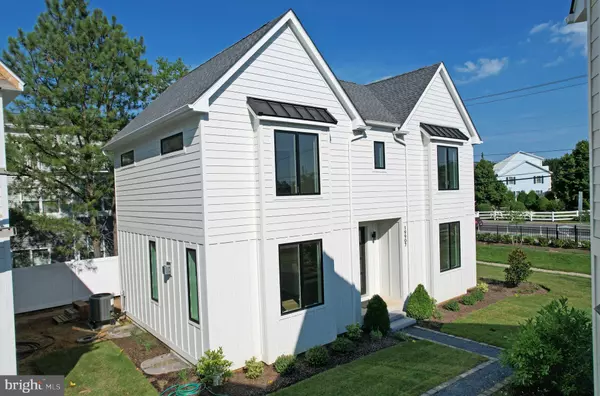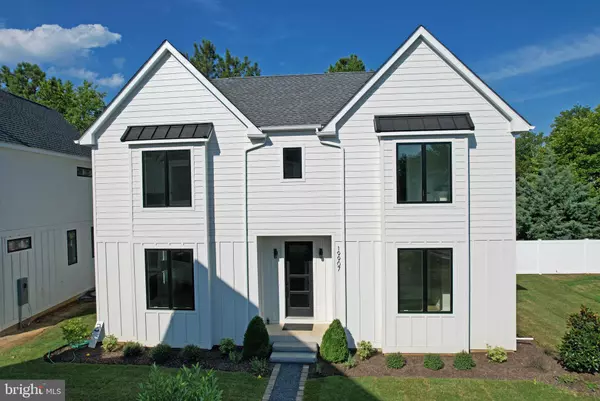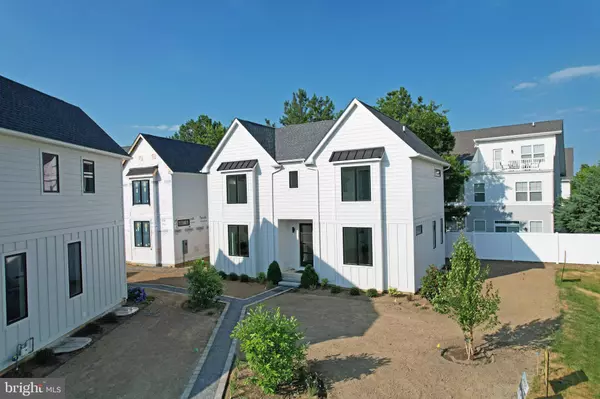$1,400,000
$1,424,000
1.7%For more information regarding the value of a property, please contact us for a free consultation.
5 Beds
4 Baths
SOLD DATE : 08/09/2024
Key Details
Sold Price $1,400,000
Property Type Condo
Sub Type Condo/Co-op
Listing Status Sold
Purchase Type For Sale
Subdivision Seaside Court
MLS Listing ID DESU2064516
Sold Date 08/09/24
Style Coastal
Bedrooms 5
Full Baths 4
Condo Fees $275/mo
HOA Y/N N
Originating Board BRIGHT
Year Built 2024
Annual Tax Amount $2,500
Property Description
New Construction 5BR 4BA house with FINISHED BASEMENT on the bike path at the entrance to Rehoboth Beach in a new enclave of just 5 detached homes with excellent rental potential. Features include a first-floor bedroom and a light-filled lower level. There are 3 additional BR upstairs including a large BR suite and a sun-filled bedroom and bath in the basement level. The Full Basement has 3 egress windows and a large family room/recreation room. Specs include quartz counters, tile baths and upscale finishes. Well located just across the drawbridge from uptown Rehoboth Beach and walking distance to Rise Up, Egg, Crystal, Diegos, the Rehoboth Museum with the new Kayak launch and water taxi, and the Farmers' Market. Site is directly on the bike path to Lewes--or to downtown Rehoboth Beach and the State Park in North Shores. Public Sewer and water, metered propane. Property taxes are estimates as Not yet assessed by County. BUILDER PAYS impact fees and half the transfer tax
Location
State DE
County Sussex
Area Lewes Rehoboth Hundred (31009)
Zoning MR
Rooms
Other Rooms Living Room, Dining Room, Bedroom 2, Bedroom 3, Bedroom 4, Bedroom 5, Kitchen, Basement, Bedroom 1, Laundry, Recreation Room, Bathroom 1, Bathroom 2, Full Bath
Basement Full, Sump Pump, Daylight, Partial
Main Level Bedrooms 1
Interior
Interior Features Floor Plan - Open, Recessed Lighting, Upgraded Countertops, Walk-in Closet(s), Combination Kitchen/Living, Kitchen - Island, Formal/Separate Dining Room, Entry Level Bedroom
Hot Water Tankless
Heating Forced Air, Heat Pump - Gas BackUp
Cooling Central A/C
Fireplaces Number 1
Equipment Stainless Steel Appliances, Refrigerator, Oven/Range - Gas, Microwave, Dishwasher, Disposal, Washer, Dryer, Water Heater - Tankless
Furnishings No
Fireplace Y
Appliance Stainless Steel Appliances, Refrigerator, Oven/Range - Gas, Microwave, Dishwasher, Disposal, Washer, Dryer, Water Heater - Tankless
Heat Source Electric, Propane - Metered
Laundry Upper Floor
Exterior
Garage Spaces 2.0
Parking On Site 2
Fence Partially
Utilities Available Propane - Community
Water Access N
Accessibility None
Total Parking Spaces 2
Garage N
Building
Lot Description Cleared
Story 2
Foundation Concrete Perimeter
Sewer Public Sewer
Water Public
Architectural Style Coastal
Level or Stories 2
Additional Building Above Grade
New Construction Y
Schools
School District Cape Henlopen
Others
Pets Allowed Y
HOA Fee Include Lawn Maintenance,Common Area Maintenance,Trash,Snow Removal,Reserve Funds
Senior Community No
Tax ID 334-13.20-109-03
Ownership Fee Simple
SqFt Source Estimated
Acceptable Financing Cash, Conventional
Listing Terms Cash, Conventional
Financing Cash,Conventional
Special Listing Condition Standard
Pets Allowed Dogs OK, Cats OK
Read Less Info
Want to know what your home might be worth? Contact us for a FREE valuation!

Our team is ready to help you sell your home for the highest possible price ASAP

Bought with RANDY MASON • Jack Lingo - Rehoboth
GET MORE INFORMATION
Agent | License ID: 5016875







