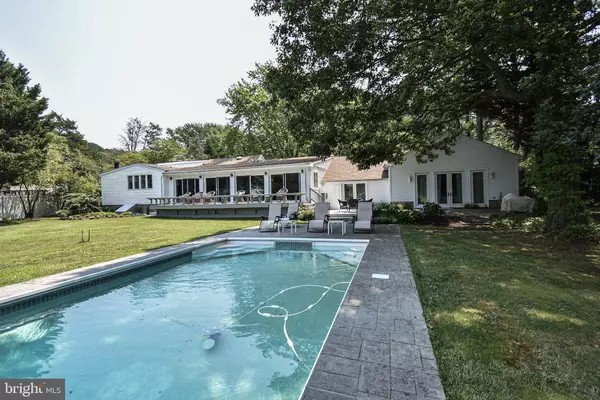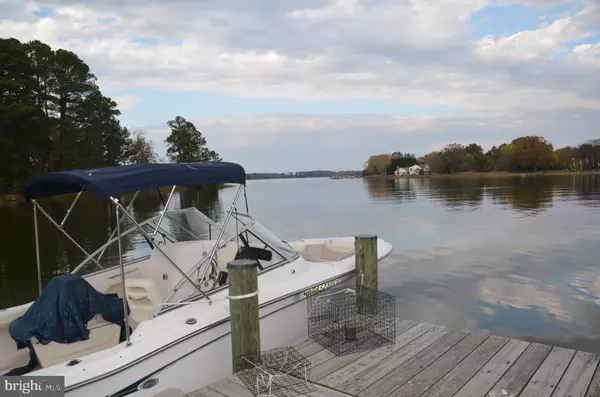$1,000,000
$1,095,000
8.7%For more information regarding the value of a property, please contact us for a free consultation.
4 Beds
3 Baths
2,407 SqFt
SOLD DATE : 08/15/2024
Key Details
Sold Price $1,000,000
Property Type Single Family Home
Sub Type Detached
Listing Status Sold
Purchase Type For Sale
Square Footage 2,407 sqft
Price per Sqft $415
Subdivision Bozman
MLS Listing ID MDTA2006762
Sold Date 08/15/24
Style Ranch/Rambler
Bedrooms 4
Full Baths 3
HOA Y/N N
Abv Grd Liv Area 2,407
Originating Board BRIGHT
Year Built 1930
Annual Tax Amount $4,837
Tax Year 2024
Lot Size 1.750 Acres
Acres 1.75
Property Description
Less than ten minutes from St. Michaels, this stylishly decorated waterfront is being sold completely furnished. This home has been a popular short term vacation rental for over three years and easily sleeps eight. The expansive "river room" overlooks the deck and sparkling pool, dock, and Harris Creek. Lots of recent improvements, including new heating and air conditioning, replacement vinyl windows on front, new deck overlooking the pool, replacement flat roof, extensive landscaping, refinished wood floor and new luxury vinyl floors in family room and river room, irrigation system and re-gravelled driveway. Lots of outdoor deck space to watch the sunsets and even a perfect spot to steam crabs, which can be caught right off the dock!
Location
State MD
County Talbot
Zoning R
Rooms
Other Rooms Dining Room, Primary Bedroom, Sitting Room, Bedroom 2, Bedroom 3, Bedroom 4, Kitchen, Family Room, Foyer, Breakfast Room, Great Room, Bathroom 2, Bathroom 3, Full Bath
Main Level Bedrooms 4
Interior
Interior Features Built-Ins, Carpet, Dining Area, Entry Level Bedroom, Floor Plan - Open, Kitchen - Island, Recessed Lighting, Wood Floors, Breakfast Area, Ceiling Fan(s), Pantry, Primary Bedroom - Bay Front, Bathroom - Stall Shower
Hot Water Electric
Heating Heat Pump(s)
Cooling Central A/C
Fireplaces Number 1
Equipment Dishwasher, Dryer - Electric, Microwave, Refrigerator, Stove, Washer, Water Heater
Fireplace Y
Appliance Dishwasher, Dryer - Electric, Microwave, Refrigerator, Stove, Washer, Water Heater
Heat Source Electric
Laundry Main Floor
Exterior
Exterior Feature Deck(s), Patio(s)
Parking Features Garage - Front Entry
Garage Spaces 2.0
Pool In Ground
Utilities Available Cable TV
Waterfront Description Private Dock Site
Water Access Y
Water Access Desc Private Access,Boat - Powered,Canoe/Kayak
View Water
Accessibility None
Porch Deck(s), Patio(s)
Attached Garage 2
Total Parking Spaces 2
Garage Y
Building
Lot Description Landscaping, Partly Wooded, Stream/Creek
Story 1
Foundation Crawl Space
Sewer Private Septic Tank
Water Well
Architectural Style Ranch/Rambler
Level or Stories 1
Additional Building Above Grade, Below Grade
New Construction N
Schools
School District Talbot County Public Schools
Others
Senior Community No
Tax ID 2102078260
Ownership Fee Simple
SqFt Source Estimated
Special Listing Condition Standard
Read Less Info
Want to know what your home might be worth? Contact us for a FREE valuation!

Our team is ready to help you sell your home for the highest possible price ASAP

Bought with Kira Epstein Begal • Washington Fine Properties, LLC
GET MORE INFORMATION
Agent | License ID: 5016875







