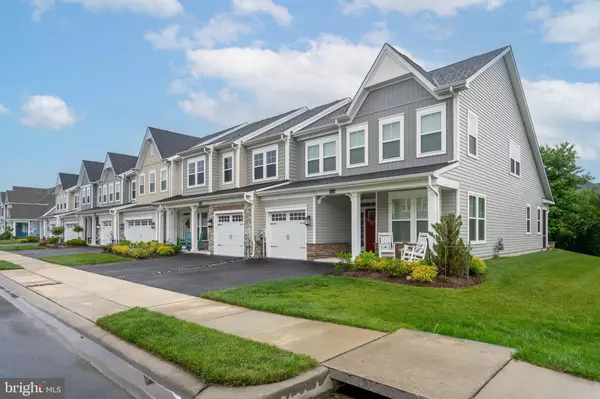$540,000
$549,900
1.8%For more information regarding the value of a property, please contact us for a free consultation.
4 Beds
4 Baths
2,468 SqFt
SOLD DATE : 08/15/2024
Key Details
Sold Price $540,000
Property Type Townhouse
Sub Type End of Row/Townhouse
Listing Status Sold
Purchase Type For Sale
Square Footage 2,468 sqft
Price per Sqft $218
Subdivision Preserve At Jefferson Creek
MLS Listing ID DESU2063468
Sold Date 08/15/24
Style Coastal
Bedrooms 4
Full Baths 3
Half Baths 1
HOA Fees $161/mo
HOA Y/N Y
Abv Grd Liv Area 2,468
Originating Board BRIGHT
Year Built 2021
Annual Tax Amount $1,145
Tax Year 2023
Lot Size 8,712 Sqft
Acres 0.2
Lot Dimensions 0.00 x 0.00
Property Description
Discover your home at the beach in the tranquil community of Preserve at Jefferson Creek with this stunning Jefferson model end unit twin home built by Lennar Homes. Nestled just 2 miles away from downtown Bethany Beach, this residence offers the perfect blend of comfort and convenience. Step inside and be captivated by the seamless blend of upgraded features and beachy vibes. The main level showcases a spacious master suite with full bath, tray ceilings, recessed lighting and plantation shutters. The heart of this home is the gourmet kitchen, complete with a huge island with under-mount farmhouse sink and stainless steel Frigidaire Pro appliances including dishwasher, fridge, microwave built into the oversized island, gas cooktop and double ovens. Just off the kitchen near the foyer is a flex space currently being used as a dining area. The living room is near the kitchen for easy conversation while entertaining and also leads out to the screen porch and hardscape patio built for fun with family and friends. The main floor features low-maintenance luxury vinyl plank flooring and custom plantation shutters along with a powder room for guests and laundry conveniently located near the master suite. As you make your way to the second floor, you'll find a generously sized loft, ideal for a home office, media room or a cozy reading nook. Another ensuite bedroom and two additional bedrooms provide ample space for family and guests. With an additional full bathroom on this level, mornings are a breeze for everyone. Back outside, grilling space and seating space are plentiful to get the most of outdoor living and the one car garage offers space for your car or storage for beach chairs and toys. The irrigation system is fed by a community well and the HOA takes care of your lawn and beds so you have more time to play and relax. Beyond the walls of this beautiful home, The Preserve at Jefferson Creek offers a vibrant coastal lifestyle. Dive into the outdoor pool on sunny summer days, take a short jaunt over the canal to access the renowned Sea Colony tennis facilities, or tee off at the nearby Bear Trap Dunes golf course. Plus, you're just moments away from groceries, dining options, the Bethany Beach boardwalk, mini-golf, and countless other attractions. Don't miss this opportunity to make this coastal gem your very own. Embrace the beach life and start creating cherished memories in the Preserve at Jefferson Creek. Your dream beach home awaits!
Location
State DE
County Sussex
Area Baltimore Hundred (31001)
Zoning MR
Rooms
Other Rooms Living Room, Dining Room, Kitchen, Family Room, Foyer, Laundry, Half Bath, Screened Porch
Main Level Bedrooms 1
Interior
Interior Features Floor Plan - Open, Kitchen - Gourmet, Kitchen - Island, Walk-in Closet(s), Ceiling Fan(s), Dining Area, Entry Level Bedroom, Recessed Lighting, Window Treatments
Hot Water Propane
Heating Forced Air
Cooling Central A/C
Flooring Luxury Vinyl Plank, Ceramic Tile, Carpet
Equipment Built-In Microwave, Cooktop, Dishwasher, Disposal, Oven - Double, Refrigerator, Stainless Steel Appliances, Washer, Dryer, Water Heater - Tankless
Furnishings No
Fireplace N
Appliance Built-In Microwave, Cooktop, Dishwasher, Disposal, Oven - Double, Refrigerator, Stainless Steel Appliances, Washer, Dryer, Water Heater - Tankless
Heat Source Propane - Metered
Laundry Dryer In Unit, Washer In Unit, Main Floor
Exterior
Parking Features Garage - Front Entry
Garage Spaces 3.0
Amenities Available Pool - Outdoor
Water Access N
Roof Type Architectural Shingle
Accessibility None
Attached Garage 1
Total Parking Spaces 3
Garage Y
Building
Story 2
Foundation Slab
Sewer Public Sewer
Water Public
Architectural Style Coastal
Level or Stories 2
Additional Building Above Grade, Below Grade
Structure Type Dry Wall
New Construction N
Schools
School District Indian River
Others
Pets Allowed Y
HOA Fee Include Common Area Maintenance,Pool(s),Road Maintenance,Snow Removal,Lawn Care Front,Lawn Care Rear,Lawn Care Side
Senior Community No
Tax ID 134-17.00-39.00-401
Ownership Fee Simple
SqFt Source Estimated
Acceptable Financing Cash, Conventional
Listing Terms Cash, Conventional
Financing Cash,Conventional
Special Listing Condition Standard
Pets Allowed Dogs OK
Read Less Info
Want to know what your home might be worth? Contact us for a FREE valuation!

Our team is ready to help you sell your home for the highest possible price ASAP

Bought with LESLIE KOPP • Long & Foster Real Estate, Inc.
GET MORE INFORMATION
Agent | License ID: 5016875







