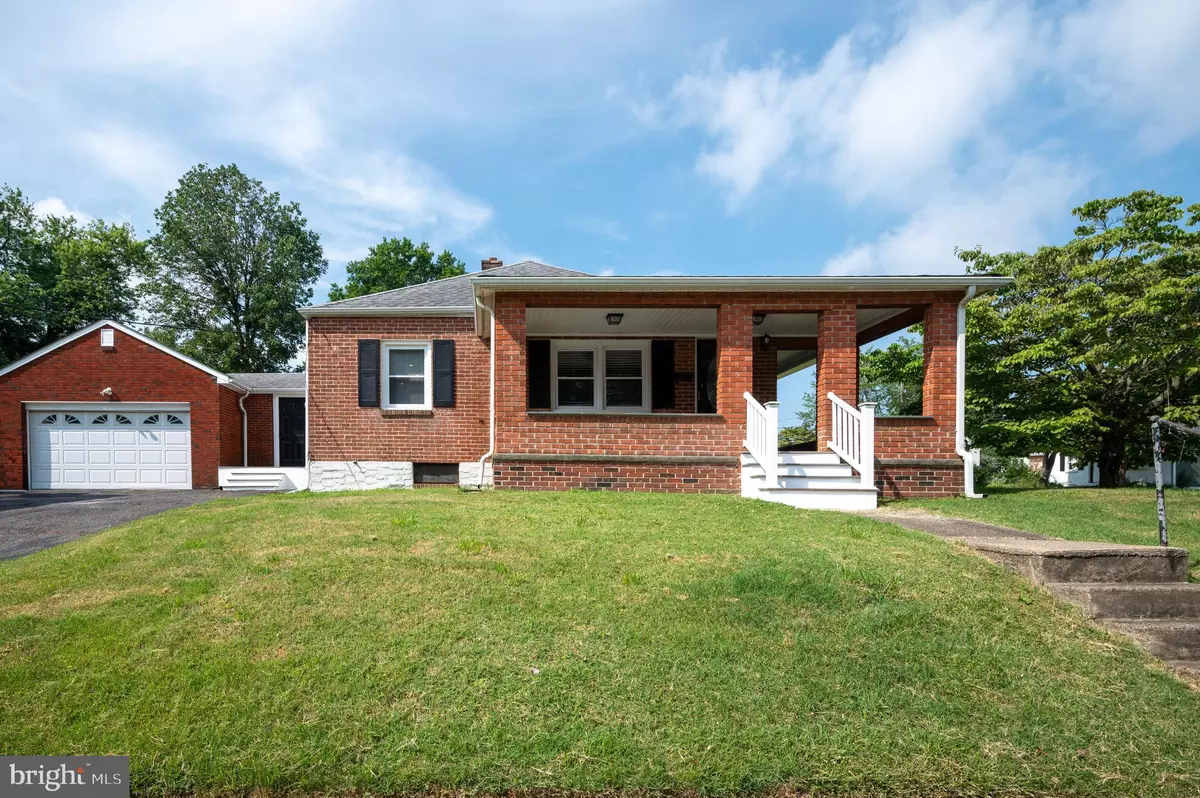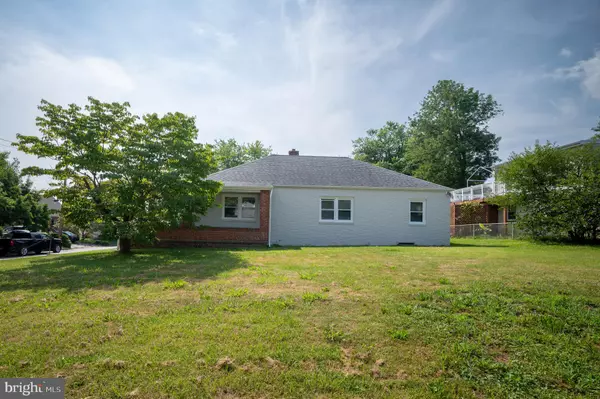$376,000
$339,900
10.6%For more information regarding the value of a property, please contact us for a free consultation.
3 Beds
2 Baths
1,250 SqFt
SOLD DATE : 08/16/2024
Key Details
Sold Price $376,000
Property Type Single Family Home
Sub Type Detached
Listing Status Sold
Purchase Type For Sale
Square Footage 1,250 sqft
Price per Sqft $300
Subdivision Bellefonte
MLS Listing ID DENC2064532
Sold Date 08/16/24
Style Bungalow,Ranch/Rambler
Bedrooms 3
Full Baths 2
HOA Y/N N
Abv Grd Liv Area 1,250
Originating Board BRIGHT
Year Built 1945
Annual Tax Amount $2,340
Tax Year 2022
Lot Size 8,276 Sqft
Acres 0.19
Lot Dimensions 110.00 x 83.20
Property Description
Step into this beautifully renovated 3-bedroom, 2-bathroom home in the sought-after Bellefonte area of North Wilmington, where hardwood floors flow seamlessly throughout, creating an inviting and timeless appeal. The heart of the home, the kitchen, features ample storage, all stainless steel appliances, and stunning quartz countertops with a matching quartz backsplash that extends to the ceiling, exuding modern elegance. Newly installed carpet in the bedrooms provides a cozy and comfortable feel, while an attached garage adds convenience and practicality. This tastefully updated home offers a perfect blend of style and comfort, presenting an opportunity not to be missed!
Location
State DE
County New Castle
Area Brandywine (30901)
Zoning 17R1
Rooms
Other Rooms Living Room, Bedroom 2, Bedroom 3, Kitchen, Family Room, Bedroom 1
Basement Partially Finished
Main Level Bedrooms 3
Interior
Hot Water Natural Gas
Heating Forced Air
Cooling Central A/C
Fireplace N
Heat Source Natural Gas
Exterior
Parking Features Additional Storage Area
Garage Spaces 6.0
Water Access N
Accessibility None
Attached Garage 2
Total Parking Spaces 6
Garage Y
Building
Story 1
Foundation Block
Sewer No Septic System
Water Public
Architectural Style Bungalow, Ranch/Rambler
Level or Stories 1
Additional Building Above Grade, Below Grade
New Construction N
Schools
Middle Schools Dupont
High Schools Mount Pleasant
School District Brandywine
Others
Senior Community No
Tax ID 17-003.00-052
Ownership Fee Simple
SqFt Source Assessor
Acceptable Financing Cash, Conventional, FHA
Listing Terms Cash, Conventional, FHA
Financing Cash,Conventional,FHA
Special Listing Condition Standard
Read Less Info
Want to know what your home might be worth? Contact us for a FREE valuation!

Our team is ready to help you sell your home for the highest possible price ASAP

Bought with Deborah S Flaherty • Patterson-Schwartz-Brandywine
GET MORE INFORMATION
Agent | License ID: 5016875







