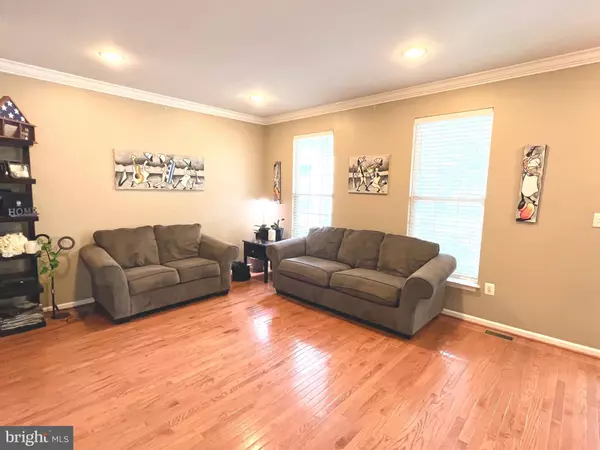$675,000
$675,000
For more information regarding the value of a property, please contact us for a free consultation.
4 Beds
4 Baths
3,217 SqFt
SOLD DATE : 09/27/2024
Key Details
Sold Price $675,000
Property Type Single Family Home
Sub Type Detached
Listing Status Sold
Purchase Type For Sale
Square Footage 3,217 sqft
Price per Sqft $209
Subdivision The Villages At Bristol
MLS Listing ID VAPW2077580
Sold Date 09/27/24
Style Colonial
Bedrooms 4
Full Baths 3
Half Baths 1
HOA Fees $83/qua
HOA Y/N Y
Abv Grd Liv Area 2,194
Originating Board BRIGHT
Year Built 2001
Annual Tax Amount $5,825
Tax Year 2024
Lot Size 4,874 Sqft
Acres 0.11
Property Description
Welcome to 14012 Hawkeye Run Ct, Bristow, VA 20136! Nestled in the sought-after community of The Villages at Bristol, this stunning 3-level detached home offers 3,217 sq ft of beautifully updated living space, featuring 4 bedrooms and 3.5 baths.
Step inside to discover a spacious and inviting layout, perfect for both entertaining and everyday living. The recently remodeled master bathroom is a true oasis, boasting modern finishes, and added closet for extra storage.
The kitchen is a chef's dream, with granite countertops, an extended island, and ample space for meal prep and casual dining. The basement has been enhanced with new flooring and an updated vanity in the bathroom, making it an ideal retreat for guests or family entertainment.
Enjoy the warmth and comfort of the family room, which, along with the master suite, stairs, and hallway, features newer carpeting. Recessed lighting has been thoughtfully added throughout the home, illuminating the living room, family room, master bedroom, and children's rooms with a bright and welcoming glow.
Additional upgrades include a new roof (2023), HVAC system (2015), a home surge protector, and a surround sound system in the theater room, perfect for movie nights.
This home is not just a place to live—it's a lifestyle. Schedule your tour today and experience the perfect blend of luxury and comfort in this exceptional Bristow home. Around the corner for shopping convenience.
Location
State VA
County Prince William
Zoning RPC
Rooms
Other Rooms Living Room, Dining Room, Primary Bedroom, Bedroom 2, Bedroom 3, Bedroom 4, Kitchen
Basement Full, Fully Finished
Interior
Interior Features Dining Area
Hot Water Natural Gas
Heating Forced Air
Cooling Central A/C, Ceiling Fan(s)
Flooring Hardwood, Luxury Vinyl Plank, Carpet
Fireplaces Number 1
Fireplaces Type Gas/Propane
Equipment Built-In Microwave, Dishwasher, Disposal, Dryer, Exhaust Fan, Refrigerator, Stove, Washer
Fireplace Y
Window Features Screens
Appliance Built-In Microwave, Dishwasher, Disposal, Dryer, Exhaust Fan, Refrigerator, Stove, Washer
Heat Source Natural Gas
Laundry Main Floor, Has Laundry
Exterior
Exterior Feature Porch(es), Screened
Parking Features Garage Door Opener
Garage Spaces 1.0
Fence Fully, Wood
Water Access N
Roof Type Architectural Shingle
Street Surface Concrete,Paved
Accessibility None
Porch Porch(es), Screened
Attached Garage 1
Total Parking Spaces 1
Garage Y
Building
Lot Description Rear Yard, Cul-de-sac
Story 3
Foundation Concrete Perimeter
Sewer Public Sewer
Water Public
Architectural Style Colonial
Level or Stories 3
Additional Building Above Grade, Below Grade
New Construction N
Schools
School District Prince William County Public Schools
Others
Senior Community No
Tax ID 7595-36-1849
Ownership Fee Simple
SqFt Source Assessor
Acceptable Financing Cash, Conventional, FHA, VA, VHDA
Listing Terms Cash, Conventional, FHA, VA, VHDA
Financing Cash,Conventional,FHA,VA,VHDA
Special Listing Condition Standard
Read Less Info
Want to know what your home might be worth? Contact us for a FREE valuation!

Our team is ready to help you sell your home for the highest possible price ASAP

Bought with Jimmy A Yeh • United Realty, Inc.
GET MORE INFORMATION
Agent | License ID: 5016875







