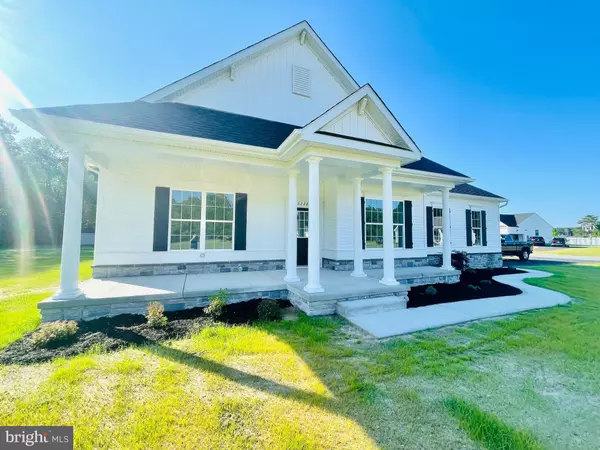$575,000
$575,000
For more information regarding the value of a property, please contact us for a free consultation.
3 Beds
2 Baths
2,336 SqFt
SOLD DATE : 10/02/2024
Key Details
Sold Price $575,000
Property Type Single Family Home
Sub Type Detached
Listing Status Sold
Purchase Type For Sale
Square Footage 2,336 sqft
Price per Sqft $246
Subdivision Johnsonville
MLS Listing ID DESU2035776
Sold Date 10/02/24
Style Ranch/Rambler
Bedrooms 3
Full Baths 2
HOA Fees $29/ann
HOA Y/N Y
Abv Grd Liv Area 2,336
Originating Board BRIGHT
Year Built 2023
Annual Tax Amount $1,115
Tax Year 2023
Lot Size 0.750 Acres
Acres 0.75
Property Description
This newly constructed home is available for immediate occupancy and offers impressive features. The Ocean View plan boasts a sprawling layout on a 3/4-acre lot with a split and open floor plan. Key highlights include:
Spacious Ranch Design: Ideal for comfortable living and entertaining.
Large Office: Perfect for working from home or as a dedicated study space.
Huge Walk-in Pantry: Ample storage for kitchen essentials.
High Ceilings: 10-foot ceilings enhance the sense of space and airiness.
Upgraded Features: Tiled master bath with frameless glass doors, luxury vinyl plank (LVP) flooring, a fireplace with a mantle package, upgraded cabinetry, and trim.
Outdoor Living: Enjoy a large front porch and a patio, perfect for outdoor relaxation and gatherings.
This home is designed with attention to detail and upgraded finishes throughout, making it a standout choice for those looking for quality and comfort. Schedule your appointment soon to secure this opportunity before it's taken!
Location
State DE
County Sussex
Area Indian River Hundred (31008)
Zoning AR
Rooms
Other Rooms Den, Mud Room, Other
Main Level Bedrooms 3
Interior
Interior Features Combination Kitchen/Dining, Family Room Off Kitchen, Floor Plan - Open, Primary Bath(s), Pantry, Recessed Lighting, Walk-in Closet(s), Other
Hot Water Propane, Tankless
Cooling Central A/C, Ceiling Fan(s)
Flooring Luxury Vinyl Plank, Tile/Brick, Carpet
Fireplaces Number 1
Fireplaces Type Gas/Propane, Mantel(s)
Equipment Built-In Microwave, Built-In Range, Dishwasher
Fireplace Y
Window Features Double Pane,Energy Efficient,ENERGY STAR Qualified,Low-E,Screens,Transom
Appliance Built-In Microwave, Built-In Range, Dishwasher
Heat Source Propane - Leased
Laundry Main Floor
Exterior
Exterior Feature Patio(s), Porch(es)
Parking Features Garage - Side Entry, Garage Door Opener
Garage Spaces 6.0
Utilities Available Cable TV, Phone, Propane
Water Access N
Roof Type Architectural Shingle
Street Surface Black Top
Accessibility 2+ Access Exits, 32\"+ wide Doors
Porch Patio(s), Porch(es)
Attached Garage 2
Total Parking Spaces 6
Garage Y
Building
Lot Description Backs to Trees, Cleared, Corner
Story 1
Foundation Block, Permanent
Sewer Approved System
Water Well
Architectural Style Ranch/Rambler
Level or Stories 1
Additional Building Above Grade, Below Grade
Structure Type Dry Wall,9'+ Ceilings
New Construction Y
Schools
School District Indian River
Others
Pets Allowed Y
HOA Fee Include Road Maintenance,Snow Removal,Other
Senior Community No
Tax ID 234-21.00-407.00
Ownership Fee Simple
SqFt Source Assessor
Acceptable Financing Cash, Conventional, FHA, USDA, VA, Other
Horse Property N
Listing Terms Cash, Conventional, FHA, USDA, VA, Other
Financing Cash,Conventional,FHA,USDA,VA,Other
Special Listing Condition Standard
Pets Allowed Dogs OK, Cats OK
Read Less Info
Want to know what your home might be worth? Contact us for a FREE valuation!

Our team is ready to help you sell your home for the highest possible price ASAP

Bought with Deborah M Cadwallader • RE/MAX Horizons
GET MORE INFORMATION

Agent | License ID: 5016875







