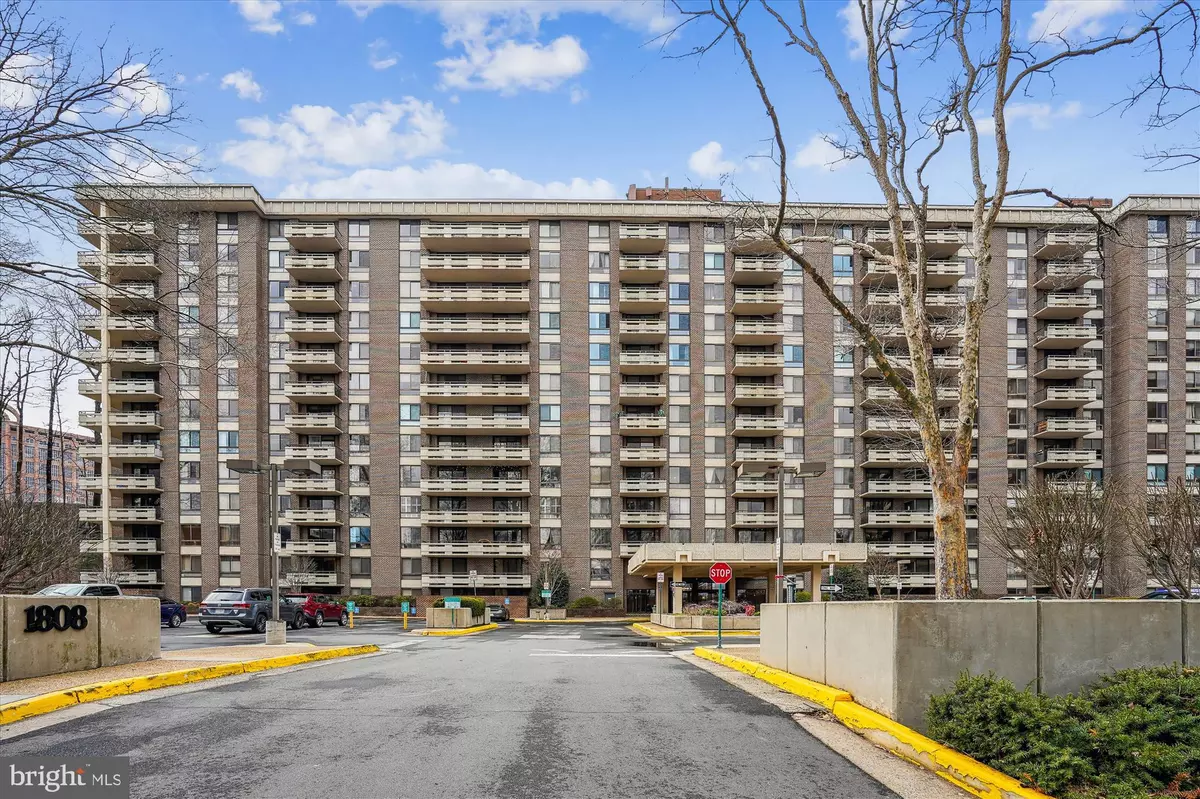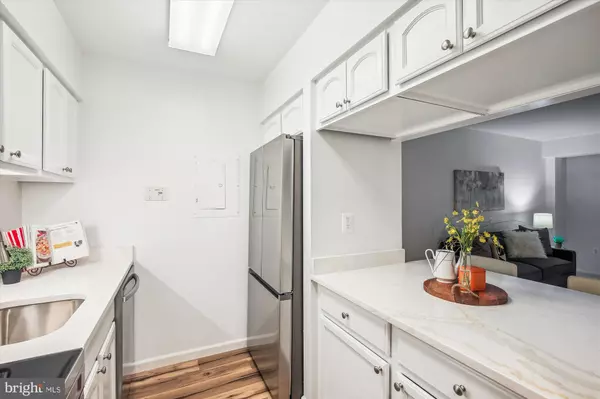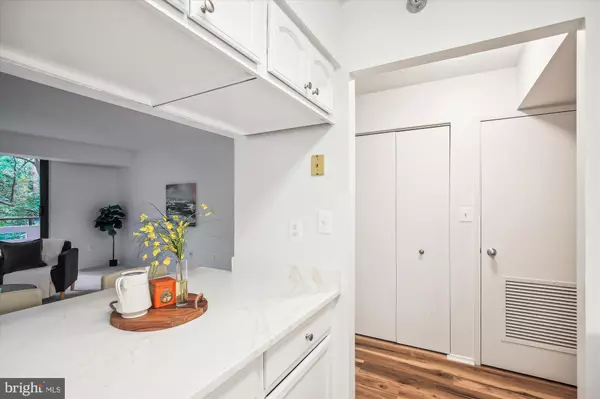$300,000
$280,000
7.1%For more information regarding the value of a property, please contact us for a free consultation.
1 Bed
1 Bath
784 SqFt
SOLD DATE : 11/07/2024
Key Details
Sold Price $300,000
Property Type Condo
Sub Type Condo/Co-op
Listing Status Sold
Purchase Type For Sale
Square Footage 784 sqft
Price per Sqft $382
Subdivision Encore Of Mclean
MLS Listing ID VAFX2203270
Sold Date 11/07/24
Style Traditional
Bedrooms 1
Full Baths 1
Condo Fees $592/mo
HOA Y/N N
Abv Grd Liv Area 784
Originating Board BRIGHT
Year Built 1986
Annual Tax Amount $2,947
Tax Year 2024
Property Description
THIS BEAUTIFUL CONDO IS A FANTASTIC OPPORTUNITY IN THE HEART OF TYSONS CORNER/MCLEAN! FEATURING A GARAGE SPACE AND A STORAGE UNIT, IT OFFERS BOTH CONVENIENCE AND FUNCTIONALITY. THE NEWLY INSTALLED LVP FLOORING THAT EXTENDS INTO THE KITCHEN GIVES A MODERN TOUCH, AND YOU'LL LOVE THE BRIGHT, ALL-WHITE KITCHEN WITH QUARTZ COUNTERTOPS THAT OPENS INTO THE SPACIOUS LIVING ROOM/DINING ROOM AREA WITH BRAND NEW NEUTRAL CARPETING AND A SLIDING GLASS DOOR THAT LEADS TO A LARGE BALCONY, PERFECT FOR RELAXING OUTSIDE OR ENJOYING A MEAL. THE PRIMARY BEDROOM IS LARGE WITH FRESH NEUTRAL CARPET AND INCLUDES A CUSTOM WALK-IN CLOSET. THE PRIMARY BATHROOM OFFERS TILE FLOORING, A TUB/SHOWER COMBO, AND A VANITY FOR ADDED STORAGE. YOU'LL ALSO ENJOY THE CONVENIENCE OF A STACKED WASHER/DRYER IN THE UNIT, AS WELL AS A NEWER SPLIT HEAT PUMP AND AIR HANDLER SYSTEM, INSTALLED IN 2023, THAT INCLUDES AN ENVIROAIRE AIR FILTRATION AND UV POLARIZED MEDIA AIR CLEANER. THIS BUILDING FEATURES A SECURE AND INVITING LOBBY WITH A CONCIERGE DESK, AMPLE GUEST PARKING, AND EXCELLENT AMENITIES. CLOSE TO MAJOR COMMUTER ROUTES, THE SILVER LINE METRO, BUS STOPS, RESTAURANTS, SHOPPING ETC.—THIS UNIT WON'T DISAPPOINT!
Location
State VA
County Fairfax
Zoning 230
Rooms
Main Level Bedrooms 1
Interior
Interior Features Bathroom - Tub Shower, Built-Ins, Carpet, Entry Level Bedroom, Family Room Off Kitchen, Floor Plan - Open, Kitchen - Galley, Primary Bath(s), Sprinkler System, Upgraded Countertops, Walk-in Closet(s), Window Treatments
Hot Water Electric
Heating Central
Cooling Central A/C
Flooring Carpet, Ceramic Tile, Luxury Vinyl Plank
Equipment Built-In Microwave, Dishwasher, Disposal, Icemaker, Refrigerator, Stove, Washer/Dryer Stacked
Fireplace N
Appliance Built-In Microwave, Dishwasher, Disposal, Icemaker, Refrigerator, Stove, Washer/Dryer Stacked
Heat Source Electric
Laundry Dryer In Unit, Washer In Unit
Exterior
Exterior Feature Balcony
Parking Features Underground
Garage Spaces 1.0
Parking On Site 1
Amenities Available Common Grounds, Community Center, Concierge, Elevator, Fitness Center, Gated Community, Library, Pool - Outdoor, Storage Bin
Water Access N
View Trees/Woods
Accessibility None
Porch Balcony
Attached Garage 1
Total Parking Spaces 1
Garage Y
Building
Story 1
Unit Features Hi-Rise 9+ Floors
Sewer Private Sewer
Water Public
Architectural Style Traditional
Level or Stories 1
Additional Building Above Grade, Below Grade
New Construction N
Schools
Elementary Schools Westgate
Middle Schools Kilmer
High Schools Marshall
School District Fairfax County Public Schools
Others
Pets Allowed Y
HOA Fee Include Common Area Maintenance,Ext Bldg Maint,Lawn Maintenance,Management,Parking Fee,Pool(s),Security Gate,Snow Removal
Senior Community No
Tax ID 0392 34 0502
Ownership Condominium
Security Features 24 hour security,Desk in Lobby,Fire Detection System,Security Gate,Smoke Detector
Special Listing Condition Standard
Pets Allowed Cats OK, Dogs OK, Number Limit, Size/Weight Restriction
Read Less Info
Want to know what your home might be worth? Contact us for a FREE valuation!

Our team is ready to help you sell your home for the highest possible price ASAP

Bought with Darren E Robertson • Samson Properties
GET MORE INFORMATION
Agent | License ID: 5016875







