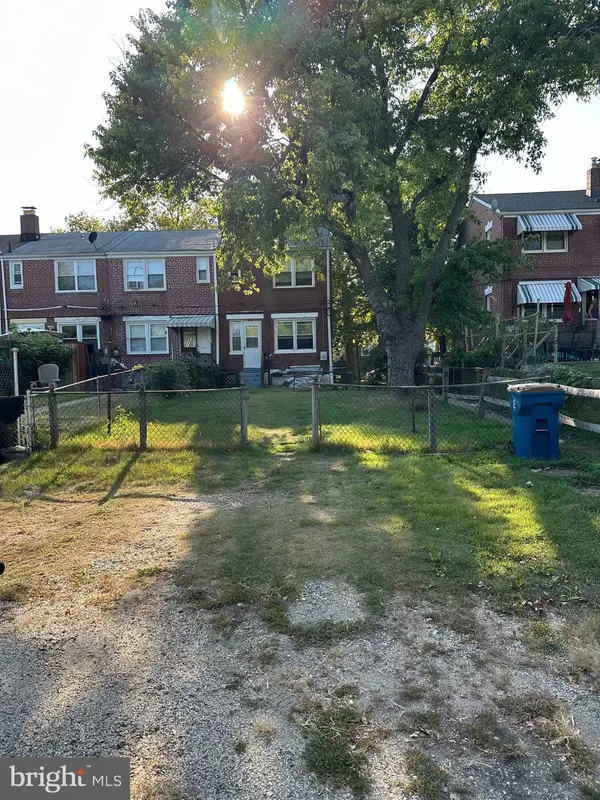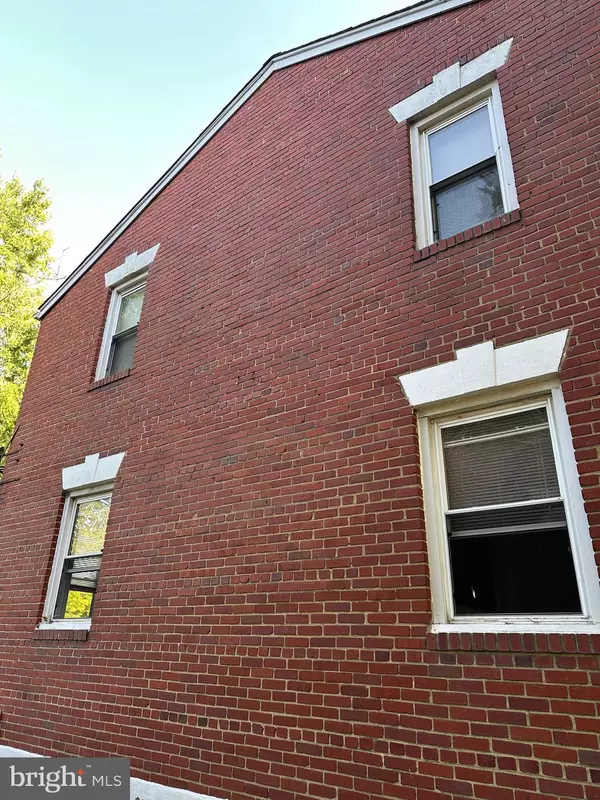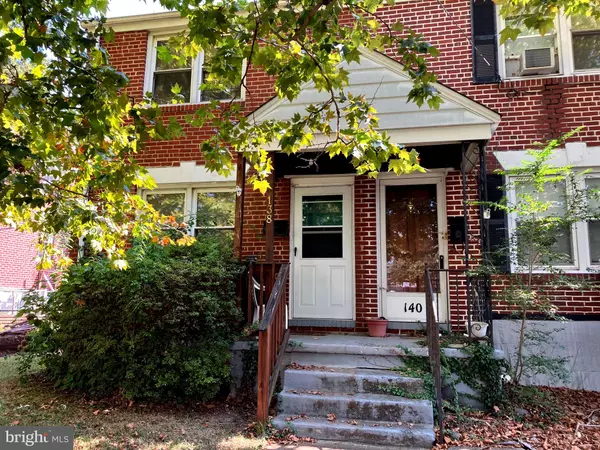$210,000
$199,900
5.1%For more information regarding the value of a property, please contact us for a free consultation.
2 Beds
1 Bath
950 SqFt
SOLD DATE : 11/01/2024
Key Details
Sold Price $210,000
Property Type Townhouse
Sub Type End of Row/Townhouse
Listing Status Sold
Purchase Type For Sale
Square Footage 950 sqft
Price per Sqft $221
Subdivision Elsmere Manor
MLS Listing ID DENC2068306
Sold Date 11/01/24
Style Colonial
Bedrooms 2
Full Baths 1
HOA Y/N N
Abv Grd Liv Area 950
Originating Board BRIGHT
Year Built 1944
Annual Tax Amount $1,970
Tax Year 2024
Lot Size 3,049 Sqft
Acres 0.07
Property Description
Great location with this end unit town house in Elsmere Manor. Convenient to shopping and bus line.
The right place at the right time w/ rates coming down! Close before the holidays!
Cozy living room. Nice size open kitchen to Eat in dining area. 2 Bedrooms with closets. Bathroom.
Bonus room in basement area. Laundry in basement area. Outside basement entrance. Big backyard. Rear parking behind backyard. Property is being sold in as is condition. Property is located in the Town of Elsmere. Property is tenant occupied and tenant will vacate property within 60 days by closing.
Location
State DE
County New Castle
Area Elsmere/Newport/Pike Creek (30903)
Zoning RESIDENTIAL
Rooms
Basement Partially Finished, Connecting Stairway, Outside Entrance, Rear Entrance
Main Level Bedrooms 2
Interior
Interior Features Attic, Bathroom - Tub Shower, Kitchen - Eat-In
Hot Water Natural Gas
Heating Forced Air
Cooling Central A/C
Flooring Hardwood, Carpet, Vinyl
Equipment Refrigerator, Stove
Appliance Refrigerator, Stove
Heat Source Natural Gas
Exterior
Garage Spaces 2.0
Parking On Site 1
Fence Chain Link, Rear
Water Access N
Roof Type Shingle
Street Surface Paved
Accessibility 2+ Access Exits
Road Frontage City/County
Total Parking Spaces 2
Garage N
Building
Story 2
Foundation Block
Sewer Public Sewer
Water Public
Architectural Style Colonial
Level or Stories 2
Additional Building Above Grade
New Construction N
Schools
School District Red Clay Consolidated
Others
Senior Community No
Tax ID 1900400582
Ownership Fee Simple
SqFt Source Estimated
Acceptable Financing Conventional, Cash, FHA, VA
Listing Terms Conventional, Cash, FHA, VA
Financing Conventional,Cash,FHA,VA
Special Listing Condition Standard
Read Less Info
Want to know what your home might be worth? Contact us for a FREE valuation!

Our team is ready to help you sell your home for the highest possible price ASAP

Bought with Max Agostino Prezio • CG Realty, LLC
GET MORE INFORMATION
Agent | License ID: 5016875







