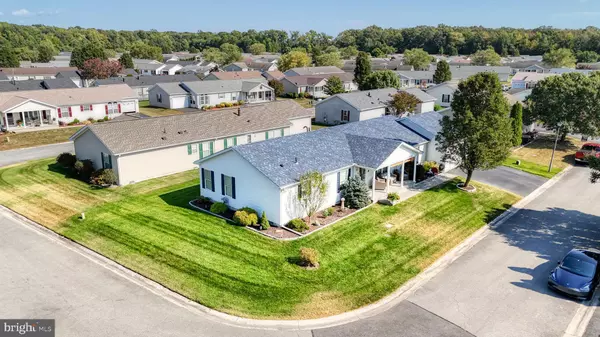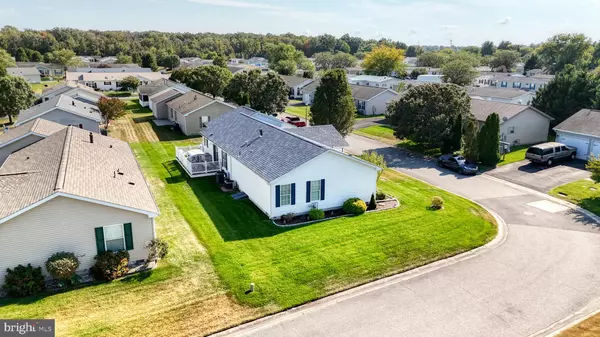$150,000
$165,000
9.1%For more information regarding the value of a property, please contact us for a free consultation.
2 Beds
2 Baths
1,674 SqFt
SOLD DATE : 11/15/2024
Key Details
Sold Price $150,000
Property Type Single Family Home
Sub Type Detached
Listing Status Sold
Purchase Type For Sale
Square Footage 1,674 sqft
Price per Sqft $89
Subdivision Wild Meadows
MLS Listing ID DEKT2031288
Sold Date 11/15/24
Style Ranch/Rambler
Bedrooms 2
Full Baths 2
HOA Y/N Y
Abv Grd Liv Area 1,674
Originating Board BRIGHT
Land Lease Amount 885.0
Land Lease Frequency Monthly
Year Built 2005
Annual Tax Amount $1,153
Tax Year 2022
Lot Dimensions 0.00 x 0.00
Property Description
You won't want to miss this great house in the desirable community of Wild Meadows! This home has
Due to multiple offers, Highest and Best Offers due Sunday, October 13th, at Noon>
Numerous upgrades and an awesome layout! One floor living with 1,674 square feet of space. One-car garage with a split HVAC unit! New roof was installed just two years ago. Both bathrooms were recently undated! The driveway was recently redone as well.
Nice open layout, plenty of room to entertain! Most of the floors have been redone with either LVP, tile, or laminated wood. Washer and Dryer are almost new as well.
This a premier adult and very active community. Monthly land lease includes lawn mowing, swimming pool, club house with gym, hot tub, library, bocce, horseshoes and many activities. This is a great location close to shopping, hospitals, Route 1 to go to the beaches or to Philadelphia. Buyer must apply and be approved by Wild Meadows/RHP.
Make your appointment today!
Location
State DE
County Kent
Area Capital (30802)
Zoning RMH
Rooms
Main Level Bedrooms 2
Interior
Hot Water Natural Gas
Heating Forced Air
Cooling Central A/C
Flooring Carpet, Ceramic Tile, Luxury Vinyl Plank
Fireplace N
Heat Source Natural Gas
Exterior
Parking Features Garage - Front Entry, Garage Door Opener
Garage Spaces 3.0
Amenities Available Club House, Pool - Outdoor
Water Access N
Accessibility None
Attached Garage 1
Total Parking Spaces 3
Garage Y
Building
Lot Description Corner
Story 1
Foundation Block, Crawl Space
Sewer Public Sewer
Water Public
Architectural Style Ranch/Rambler
Level or Stories 1
Additional Building Above Grade, Below Grade
New Construction N
Schools
School District Capital
Others
HOA Fee Include Common Area Maintenance,Lawn Maintenance,Pool(s),Snow Removal
Senior Community Yes
Age Restriction 55
Tax ID LC-05-05814-01-0100-118
Ownership Land Lease
SqFt Source Assessor
Acceptable Financing Cash, Other
Listing Terms Cash, Other
Financing Cash,Other
Special Listing Condition Standard
Read Less Info
Want to know what your home might be worth? Contact us for a FREE valuation!

Our team is ready to help you sell your home for the highest possible price ASAP

Bought with Marquita A Miller • Compass
GET MORE INFORMATION
Agent | License ID: 5016875







