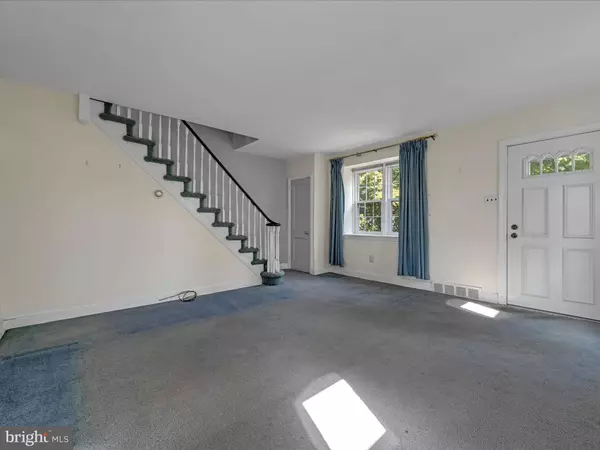$375,000
$400,000
6.3%For more information regarding the value of a property, please contact us for a free consultation.
3 Beds
1 Bath
1,254 SqFt
SOLD DATE : 11/15/2024
Key Details
Sold Price $375,000
Property Type Single Family Home
Sub Type Twin/Semi-Detached
Listing Status Sold
Purchase Type For Sale
Square Footage 1,254 sqft
Price per Sqft $299
Subdivision Media
MLS Listing ID PADE2075888
Sold Date 11/15/24
Style Traditional
Bedrooms 3
Full Baths 1
HOA Y/N N
Abv Grd Liv Area 1,254
Originating Board BRIGHT
Year Built 1950
Annual Tax Amount $6,321
Tax Year 2023
Lot Size 2,614 Sqft
Acres 0.06
Lot Dimensions 0.00 x 0.00
Property Description
Ready to FALL in love with this Media Borough twin home! 646 N Monroe Street is the perfect opportunity to move into the borough and make something your own!! A rare find..This three bedroom, one full bath twin has been well loved and cared for, but is ready for its next chapter. The first floor boast generous sized living room, dining room and eat in kitchen. Upstairs you'll find three spacious bedrooms and full bath. Genuine hardwood floors can be exposed under the carpet throughout. A little love and paint and this home can have your genuine touches on it! What's not to love about the exterior of this home? A beautiful front patio and yard are perfect for enjoying a crisp Fall morning with a cup of coffee. Added bonus.. you are within walking distance to all downtown Media has to offer. Shops, restaurants, Trader Joes, coffee shops, bars... you name it.. Media has it! Three blocks from the popular Tot Lot park! Public transportation less than 2 miles. Do not miss your opportunity to own this lovely home. A one year Shield Plus Home Warranty also provide to the buyer at closing! AWARD WINNING ROSE TREE MEDIA SCHOOL DISTRICT!!
Location
State PA
County Delaware
Area Media Boro (10426)
Zoning R-10 SINGLE FAMILY
Rooms
Basement Workshop, Walkout Level, Unfinished, Rear Entrance, Outside Entrance, Interior Access
Interior
Interior Features Carpet, Dining Area, Floor Plan - Traditional, Kitchen - Table Space, Wood Floors
Hot Water 60+ Gallon Tank
Cooling None
Flooring Fully Carpeted, Hardwood
Equipment Dishwasher, Dryer, Washer, Water Heater
Furnishings No
Fireplace N
Appliance Dishwasher, Dryer, Washer, Water Heater
Heat Source Oil
Laundry Basement
Exterior
Parking Features Garage - Rear Entry, Basement Garage
Garage Spaces 1.0
Water Access N
Accessibility None
Attached Garage 1
Total Parking Spaces 1
Garage Y
Building
Story 2
Foundation Other
Sewer Public Sewer
Water Public
Architectural Style Traditional
Level or Stories 2
Additional Building Above Grade, Below Grade
New Construction N
Schools
Elementary Schools Media
Middle Schools Springton Lake
High Schools Penncrest
School District Rose Tree Media
Others
Pets Allowed Y
Senior Community No
Tax ID 26-00-00944-00
Ownership Fee Simple
SqFt Source Assessor
Acceptable Financing Cash, Conventional, FHA, VA
Horse Property N
Listing Terms Cash, Conventional, FHA, VA
Financing Cash,Conventional,FHA,VA
Special Listing Condition Standard
Pets Allowed No Pet Restrictions
Read Less Info
Want to know what your home might be worth? Contact us for a FREE valuation!

Our team is ready to help you sell your home for the highest possible price ASAP

Bought with Vincent Michael Memmo • CG Realty, LLC
GET MORE INFORMATION

Agent | License ID: 5016875







