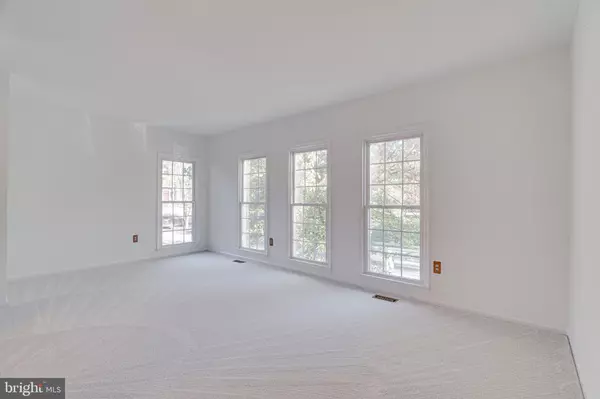$580,000
$575,000
0.9%For more information regarding the value of a property, please contact us for a free consultation.
3 Beds
3 Baths
1,885 SqFt
SOLD DATE : 11/21/2024
Key Details
Sold Price $580,000
Property Type Townhouse
Sub Type End of Row/Townhouse
Listing Status Sold
Purchase Type For Sale
Square Footage 1,885 sqft
Price per Sqft $307
Subdivision Heritage Estates
MLS Listing ID VAFX2203682
Sold Date 11/21/24
Style Colonial
Bedrooms 3
Full Baths 2
Half Baths 1
HOA Fees $103/qua
HOA Y/N Y
Abv Grd Liv Area 1,528
Originating Board BRIGHT
Year Built 1988
Annual Tax Amount $5,838
Tax Year 2024
Lot Size 3,058 Sqft
Acres 0.07
Property Description
Offer deadline is 4 PM Sunday, Oct 27. This fabulous end-unit townhouse in the desirable Heritage Estates neighborhood features 3 bedrooms and 2.5 bathrooms, perfect for comfortable living. The beautifully renovated kitchen boasts maple cabinets and a large breakfast area with built-ins, leading to a updated deck through sliding glass doors. The spacious living room and formal dining room provide ample space for entertaining or relaxing. On the upper level, you'll find a luxurious primary suite complete with a soaking tub, separate shower, and two closets. Two additional generous size bedrooms offer ample closet space for all your storage needs. The lower level is a great retreat with a family room featuring a fireplace and sliding doors that open to a patio and fenced backyard—ideal for outdoor gatherings. Additional highlights include a laundry room with storage and rough-in for future customization and a garage with workbench. Entire interior freshly painted and all carpets replaced (2024). This townhouse combines style, comfort, and convenience—perfect for modern living. Enjoy the convenient access to Dulles Airport, Rt. 28, Rt. 66 and other major roadways. Shopping and dining options are nearby. Top rated Fairfax County Schools! You'll love making this exceptional home your own!
Location
State VA
County Fairfax
Zoning 180
Rooms
Basement Daylight, Full, Fully Finished, Garage Access, Outside Entrance, Rear Entrance, Walkout Level
Interior
Interior Features Breakfast Area, Built-Ins, Carpet, Ceiling Fan(s), Combination Dining/Living, Floor Plan - Open, Formal/Separate Dining Room, Kitchen - Eat-In, Kitchen - Gourmet
Hot Water Electric
Heating Heat Pump(s)
Cooling Central A/C, Ceiling Fan(s)
Fireplaces Number 1
Fireplaces Type Fireplace - Glass Doors, Mantel(s), Wood
Equipment Built-In Microwave, Dishwasher, Disposal, Dryer, Oven/Range - Electric, Refrigerator, Washer
Fireplace Y
Appliance Built-In Microwave, Dishwasher, Disposal, Dryer, Oven/Range - Electric, Refrigerator, Washer
Heat Source Electric
Laundry Basement
Exterior
Exterior Feature Deck(s), Patio(s)
Parking Features Garage - Front Entry, Garage Door Opener
Garage Spaces 3.0
Fence Privacy, Rear
Amenities Available Jog/Walk Path, Tot Lots/Playground, Basketball Courts, Pool - Outdoor
Water Access N
Accessibility None
Porch Deck(s), Patio(s)
Attached Garage 1
Total Parking Spaces 3
Garage Y
Building
Story 3
Foundation Block
Sewer Public Sewer
Water Public
Architectural Style Colonial
Level or Stories 3
Additional Building Above Grade, Below Grade
New Construction N
Schools
Elementary Schools Centreville
Middle Schools Liberty
High Schools Centreville
School District Fairfax County Public Schools
Others
HOA Fee Include Common Area Maintenance,Pool(s),Snow Removal,Trash
Senior Community No
Tax ID 0652 09 0569
Ownership Fee Simple
SqFt Source Assessor
Special Listing Condition Standard
Read Less Info
Want to know what your home might be worth? Contact us for a FREE valuation!

Our team is ready to help you sell your home for the highest possible price ASAP

Bought with Li Zhang • UnionPlus Realty, Inc.
GET MORE INFORMATION
Agent | License ID: 5016875







