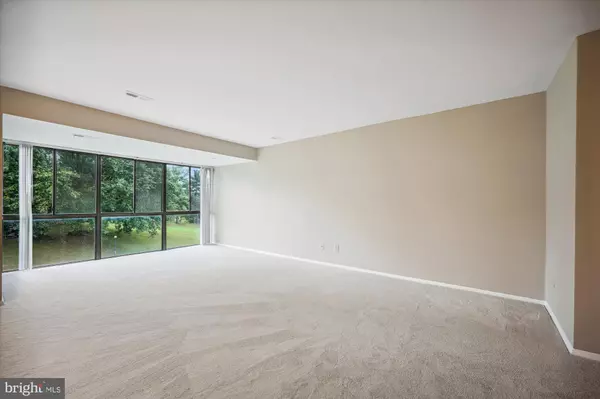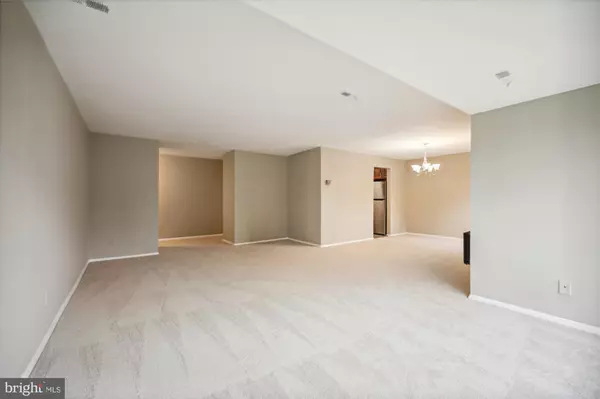$202,000
$210,000
3.8%For more information regarding the value of a property, please contact us for a free consultation.
2 Beds
2 Baths
1,121 SqFt
SOLD DATE : 11/20/2024
Key Details
Sold Price $202,000
Property Type Condo
Sub Type Condo/Co-op
Listing Status Sold
Purchase Type For Sale
Square Footage 1,121 sqft
Price per Sqft $180
Subdivision Mills Choice Codm
MLS Listing ID MDMC2143540
Sold Date 11/20/24
Style Colonial
Bedrooms 2
Full Baths 2
Condo Fees $763/mo
HOA Y/N N
Abv Grd Liv Area 1,121
Originating Board BRIGHT
Year Built 1968
Annual Tax Amount $1,650
Tax Year 2024
Property Description
Welcome to 18925 Mills Choice Rd., Apt 5 – a beautifully updated sun-filled TOP FLOOR unit. This spacious condominium features two bedrooms and two full baths in the HERONS Cove community. It boasts a sunlit living room with floor to ceiling windows giving you a panoramic view of common grounds. Family and friends will enjoy a formal dinner or casual dining in the separate dining room with a new brushed nickel chandelier. The cook in the house will delight in the updated table spaced kitchen…warm oak cabinetry with brushed nickel knobs, new granite counter tops, stainless steel appliances (new Frigidaire refrigerator with icemaker, Whirlpool dishwasher, 3-year old Samsung five burner gas range w/new hood), pantry new LVP flooring and 1 year-old full-size stackable washer and dryer. The large primary bedroom suite features a walk-in closet and attached ceramic tile bath with vanity and shower. The second bedroom is generous in size and has a large wall closet. Convenient ceramic tile hall bath with tub shower. Oversized hall linen closet. Freshly painted, new upgraded light carpet, new lighting, and neutral décor throughout. This pristine unit is ready for the fussiest buyer to move right in. Excellent location…next to Montgomery Village Shopping Center, restaurants, and additional shopping close by. Minutes to March Train, Shady Grove Metro, I-270, Rt. 355. ICC and public transportation. Community pool! Condominium fee includes ALL UTILITIES! To show is to sell!
Location
State MD
County Montgomery
Zoning TS
Rooms
Other Rooms Living Room, Dining Room, Primary Bedroom, Bedroom 2, Kitchen, Foyer, Bathroom 2, Primary Bathroom
Main Level Bedrooms 2
Interior
Interior Features Carpet, Dining Area, Entry Level Bedroom, Floor Plan - Traditional, Formal/Separate Dining Room, Kitchen - Eat-In, Kitchen - Table Space, Pantry, Primary Bath(s), Bathroom - Stall Shower, Bathroom - Tub Shower, Walk-in Closet(s)
Hot Water Natural Gas
Heating Central
Cooling Central A/C
Flooring Carpet, Ceramic Tile, Luxury Vinyl Plank
Equipment Dishwasher, Disposal, Dryer - Front Loading, Exhaust Fan, Icemaker, Oven - Self Cleaning, Oven/Range - Gas, Range Hood, Refrigerator, Stove, Washer - Front Loading, Washer/Dryer Stacked
Fireplace N
Appliance Dishwasher, Disposal, Dryer - Front Loading, Exhaust Fan, Icemaker, Oven - Self Cleaning, Oven/Range - Gas, Range Hood, Refrigerator, Stove, Washer - Front Loading, Washer/Dryer Stacked
Heat Source Electric
Laundry Dryer In Unit, Washer In Unit
Exterior
Garage Spaces 2.0
Amenities Available Pool - Outdoor
Water Access N
View Garden/Lawn, Trees/Woods
Accessibility None
Total Parking Spaces 2
Garage N
Building
Lot Description Backs to Trees
Story 1
Unit Features Garden 1 - 4 Floors
Sewer Public Sewer
Water Public
Architectural Style Colonial
Level or Stories 1
Additional Building Above Grade, Below Grade
New Construction N
Schools
Elementary Schools Watkins Mill
Middle Schools Montgomery Village
High Schools Watkins Mill
School District Montgomery County Public Schools
Others
Pets Allowed Y
HOA Fee Include Common Area Maintenance,Electricity,Ext Bldg Maint,Gas,Lawn Maintenance,Management,Pest Control,Reserve Funds,Sewer,Snow Removal,Trash,Water,Air Conditioning,Heat,Pool(s)
Senior Community No
Tax ID 160902126856
Ownership Condominium
Acceptable Financing Cash, Conventional
Listing Terms Cash, Conventional
Financing Cash,Conventional
Special Listing Condition Standard
Pets Allowed Size/Weight Restriction
Read Less Info
Want to know what your home might be worth? Contact us for a FREE valuation!

Our team is ready to help you sell your home for the highest possible price ASAP

Bought with DIANA CARRASCO • KW Metro Center
GET MORE INFORMATION

Agent | License ID: 5016875







