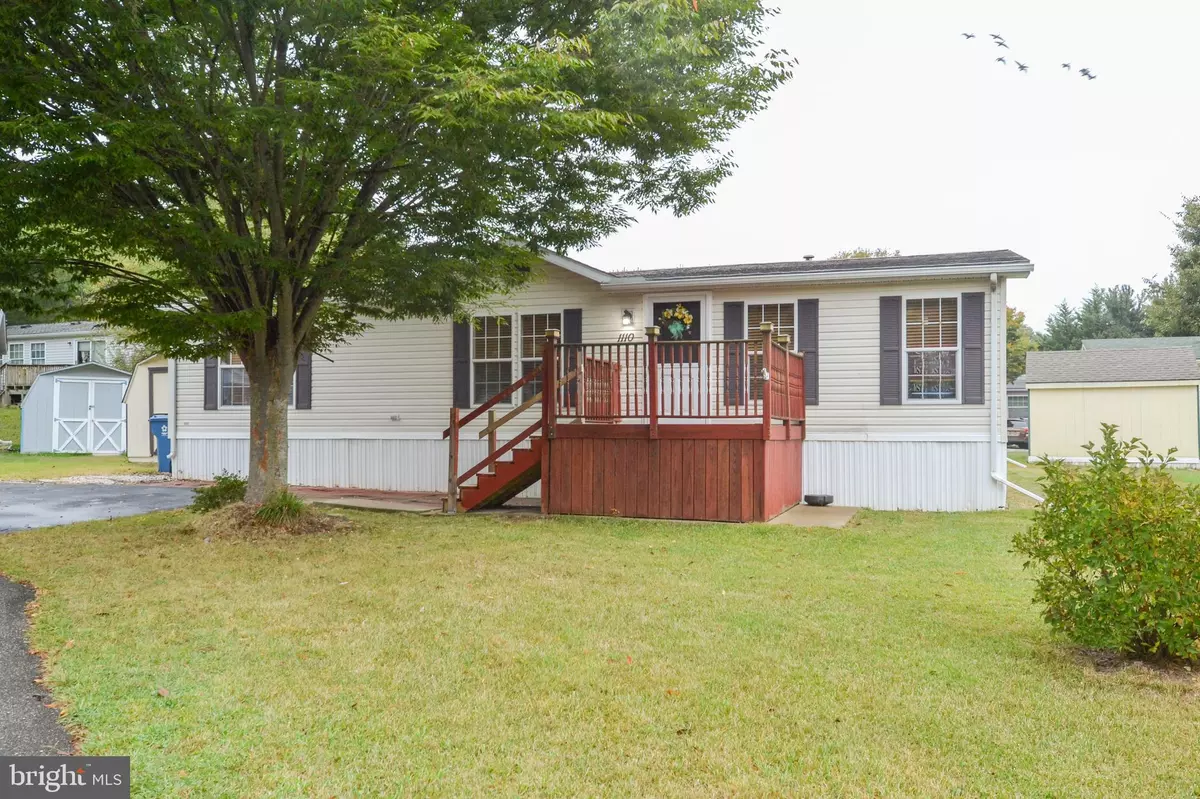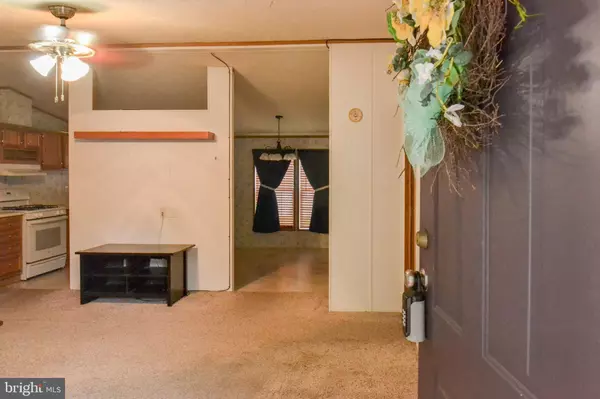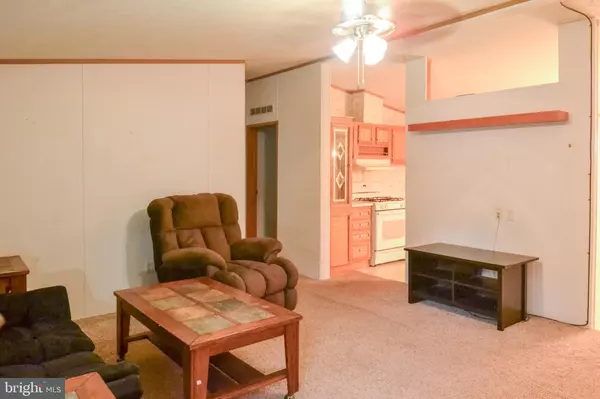$75,000
$84,900
11.7%For more information regarding the value of a property, please contact us for a free consultation.
3 Beds
2 Baths
1,269 SqFt
SOLD DATE : 11/26/2024
Key Details
Sold Price $75,000
Property Type Manufactured Home
Sub Type Manufactured
Listing Status Sold
Purchase Type For Sale
Square Footage 1,269 sqft
Price per Sqft $59
Subdivision Hunters Run
MLS Listing ID DENC2068538
Sold Date 11/26/24
Style Ranch/Rambler
Bedrooms 3
Full Baths 2
HOA Y/N N
Abv Grd Liv Area 1,269
Originating Board BRIGHT
Land Lease Amount 846.0
Land Lease Frequency Monthly
Year Built 2002
Tax Year 2022
Lot Dimensions 0.00 x 0.00
Property Description
Nestled in a cul de sac at the back end of the community for peace and calm! This 3 bedroom, 2 full bath split style manufactured home has been well cared for and well maintained. Offering an updated HVAC system which was installed in 2018 and a newer roof installed last year! This home provides over 1200 square feet of interior living space. Storage galore with the included shed (10x16) and all the appliances remain along with a few pieces of furniture listed in the inclusions list.
Location
State DE
County New Castle
Area New Castle/Red Lion/Del.City (30904)
Zoning RES
Rooms
Other Rooms Living Room, Kitchen, Laundry
Main Level Bedrooms 3
Interior
Interior Features Ceiling Fan(s), Combination Kitchen/Dining, Dining Area, Entry Level Bedroom, Floor Plan - Traditional, Kitchen - Country, Kitchen - Eat-In, Pantry, Primary Bath(s), Walk-in Closet(s), Window Treatments
Hot Water Electric
Cooling Ceiling Fan(s), Central A/C
Equipment Dishwasher, Dryer, Microwave, Oven/Range - Gas, Range Hood, Refrigerator, Washer, Water Heater
Furnishings Partially
Fireplace N
Appliance Dishwasher, Dryer, Microwave, Oven/Range - Gas, Range Hood, Refrigerator, Washer, Water Heater
Heat Source Natural Gas
Laundry Main Floor
Exterior
Garage Spaces 2.0
Water Access N
Accessibility None
Total Parking Spaces 2
Garage N
Building
Story 1
Sewer Public Sewer
Water Public
Architectural Style Ranch/Rambler
Level or Stories 1
Additional Building Above Grade, Below Grade
New Construction N
Schools
School District Colonial
Others
Senior Community No
Tax ID 12-019.00-046.M.0728
Ownership Land Lease
SqFt Source Assessor
Special Listing Condition Standard
Read Less Info
Want to know what your home might be worth? Contact us for a FREE valuation!

Our team is ready to help you sell your home for the highest possible price ASAP

Bought with MATTHEW R WRIGHT • EXP Realty, LLC
GET MORE INFORMATION
Agent | License ID: 5016875







