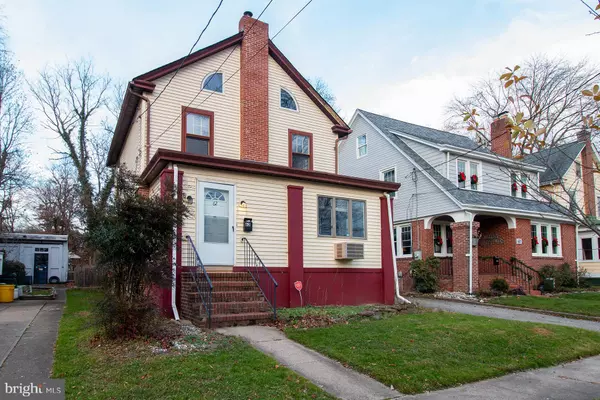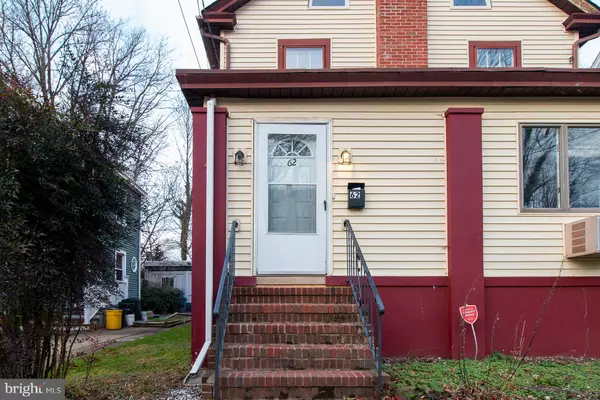$308,050
$305,000
1.0%For more information regarding the value of a property, please contact us for a free consultation.
3 Beds
2 Baths
1,488 SqFt
SOLD DATE : 12/02/2024
Key Details
Sold Price $308,050
Property Type Single Family Home
Sub Type Detached
Listing Status Sold
Purchase Type For Sale
Square Footage 1,488 sqft
Price per Sqft $207
Subdivision Glen Afton
MLS Listing ID NJME2048468
Sold Date 12/02/24
Style Colonial
Bedrooms 3
Full Baths 1
Half Baths 1
HOA Y/N N
Abv Grd Liv Area 1,488
Originating Board BRIGHT
Year Built 1927
Annual Tax Amount $7,676
Tax Year 2023
Lot Size 4,038 Sqft
Acres 0.09
Lot Dimensions 40.00 x 101.00
Property Description
Situated in the sought-after Glen Afton neighborhood, this expansive home featuring a spacious kitchen and hardwood floors throughout. The main level includes an extra room overlooking the backyard, suitable for use as an office, sunroom, or any other purpose of your preference. The property extends to the Delaware/Raritan Canal and towpath. Notably, this home is not located in a flood zone. Large driveway, fenced in yard and detached garage and deck.
Location
State NJ
County Mercer
Area Trenton City (21111)
Zoning RES
Rooms
Other Rooms Living Room, Dining Room, Primary Bedroom, Bedroom 2, Kitchen, Bedroom 1, Other
Basement Full, Unfinished
Interior
Hot Water Natural Gas
Heating Baseboard - Electric, Radiator
Cooling Wall Unit
Flooring Wood
Equipment Range Hood, Refrigerator, Dishwasher
Fireplace N
Appliance Range Hood, Refrigerator, Dishwasher
Heat Source Natural Gas
Laundry None
Exterior
Parking Features Garage - Front Entry
Garage Spaces 1.0
Water Access N
Accessibility None
Total Parking Spaces 1
Garage Y
Building
Lot Description Level, Open, Front Yard, Rear Yard, SideYard(s)
Story 3
Foundation Concrete Perimeter
Sewer Public Sewer
Water Public
Architectural Style Colonial
Level or Stories 3
Additional Building Above Grade, Below Grade
New Construction N
Schools
School District Trenton Public Schools
Others
Pets Allowed Y
Senior Community No
Tax ID 11-36101-00011
Ownership Fee Simple
SqFt Source Assessor
Special Listing Condition REO (Real Estate Owned)
Pets Allowed Case by Case Basis
Read Less Info
Want to know what your home might be worth? Contact us for a FREE valuation!

Our team is ready to help you sell your home for the highest possible price ASAP

Bought with Jeffrey DePiano • RE/MAX Properties - Newtown
GET MORE INFORMATION
Agent | License ID: 5016875







