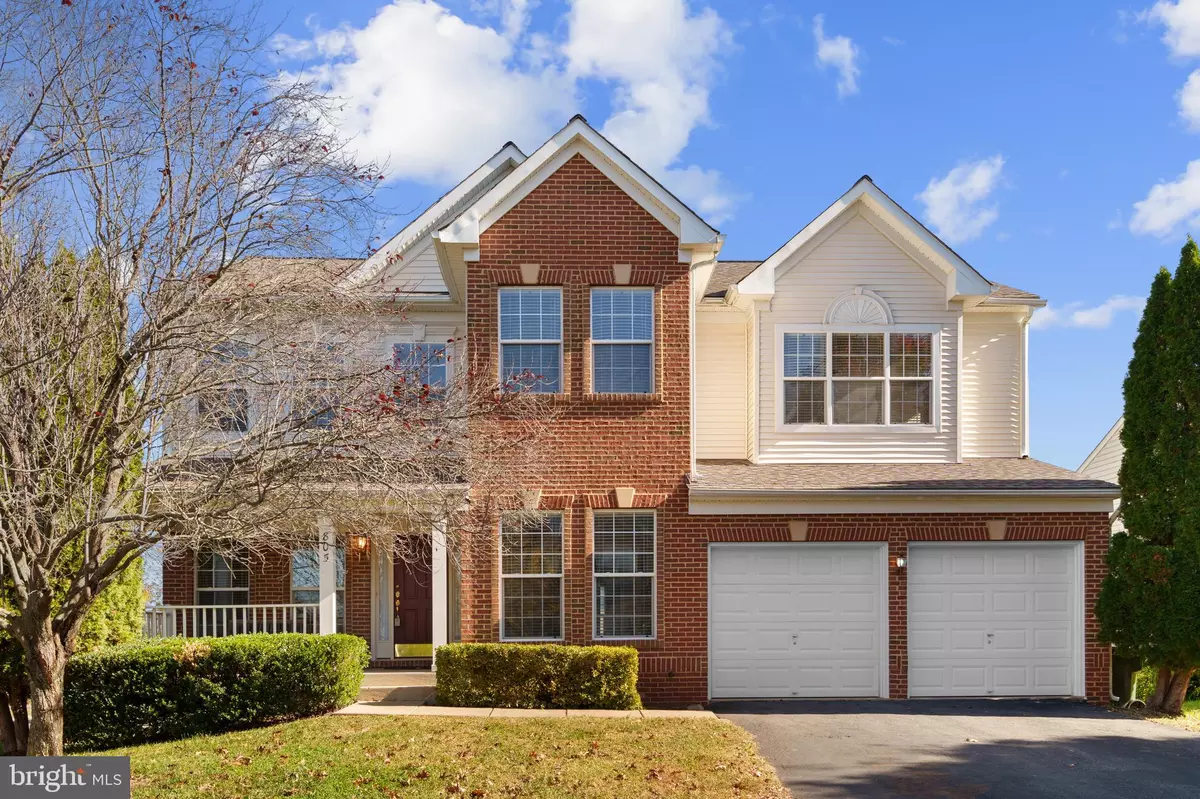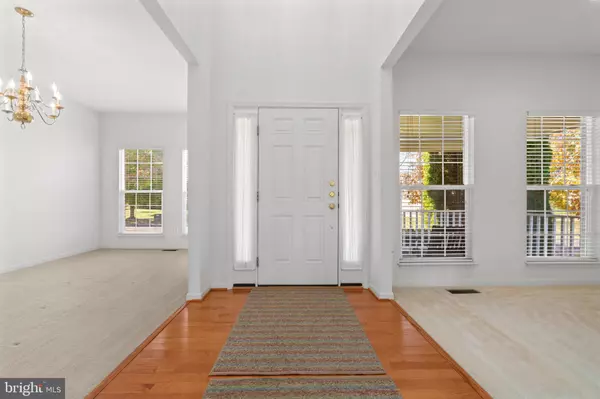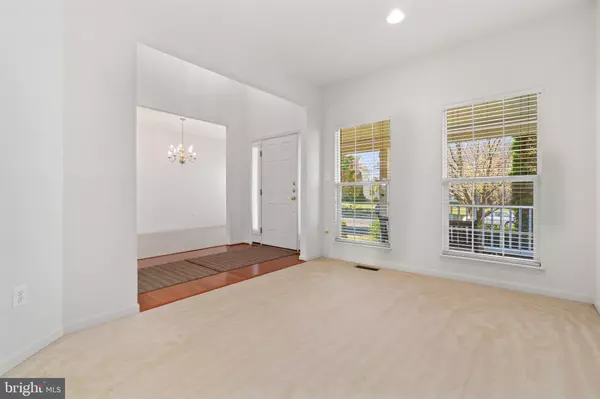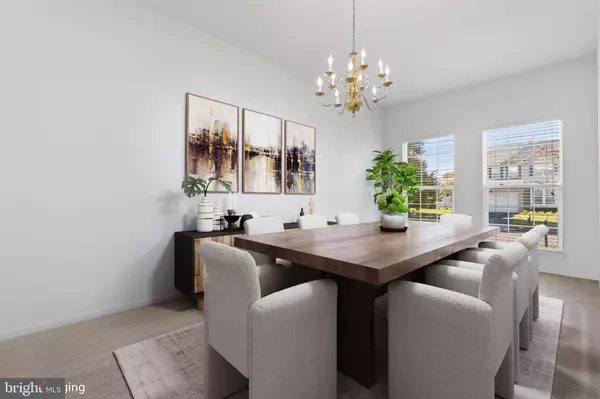$556,000
$545,000
2.0%For more information regarding the value of a property, please contact us for a free consultation.
5 Beds
4 Baths
4,564 SqFt
SOLD DATE : 12/05/2024
Key Details
Sold Price $556,000
Property Type Single Family Home
Sub Type Detached
Listing Status Sold
Purchase Type For Sale
Square Footage 4,564 sqft
Price per Sqft $121
Subdivision Lakeview Of Culpeper
MLS Listing ID VACU2008826
Sold Date 12/05/24
Style Traditional
Bedrooms 5
Full Baths 3
Half Baths 1
HOA Fees $84/mo
HOA Y/N Y
Abv Grd Liv Area 4,564
Originating Board BRIGHT
Year Built 2004
Annual Tax Amount $2,536
Tax Year 2022
Lot Size 0.300 Acres
Acres 0.3
Property Description
The seller has received multiple offers and is setting a deadline for Thursday, November 7, 2024 for highest and best. A decision will be made on Friday, November 8, 2024. Please send your offer in one pdf to the listing agent. Come home to your well maintained Brick Colonial in the desired community of Lakeview of Culpeper. This 5 bedroom 3 1/2 Bath home has over 4500 square feet and sits on a large corner lot. Enjoy sitting on your front porch. Enter into the 2 story foyer with gleaming hardwoods. The formal Living Room with plenty of recessed lights. A separate Dining Room with chandelier and windows bringing in the natural light. A main level office makes working from home enjoyable and showcases a bay window and a door with glass panels. Main Level powder room with updated lighting. The spacious family room features a fireplace with floor to ceiling stone, ceiling fan and recessed lighting. Entertaining is easier with the eat-in kitchen just steps away from the family room. The kitchen has beechwood cabinets to include one with a glass front, island with a cook-top, pantry, stainless steel refrigerator, dishwasher and double oven. Don't miss the planning station. A main level laundry room with a front load washer and dryer.
Head upstairs to 3 spacious bedrooms of which 2 have walk-in closets. You can't miss the primary bedroom with 2 sides to the spacious walk-in closet. Additional recessed lights and ceiling fan. The primary bathroom has a separate tub and shower and a double vanity. There is a very spacious sitting area, reading nook for you to enjoy extra space in the primary bedroom.
The lower level has the additional Bonus room which you can use as a 5th bedroom with a walk-in closet/craft room/bonus room or however you desire. This level has a Full bath complete with shelving and an enormous rec room for entertaining just to relax and then walk out to the rear yard. A shed adds lots of extra storage. Large 2 car garage. Home has Nest Thermostats. Hot Water heater is approximately 8 years old. Enjoy this lovely community with a pool, playground and clubhouse. Location is close to major routes.
Location
State VA
County Culpeper
Zoning R1
Rooms
Basement Partial
Interior
Interior Features Ceiling Fan(s), Carpet, Wood Floors
Hot Water Natural Gas
Heating Heat Pump(s)
Cooling Central A/C
Fireplaces Number 1
Fireplaces Type Gas/Propane
Equipment Dishwasher, Washer, Dryer, Disposal, Refrigerator, Oven - Wall, Stove
Fireplace Y
Appliance Dishwasher, Washer, Dryer, Disposal, Refrigerator, Oven - Wall, Stove
Heat Source Natural Gas
Laundry Has Laundry
Exterior
Water Access N
Accessibility None
Garage N
Building
Story 3
Foundation Other
Sewer Public Sewer
Water Public
Architectural Style Traditional
Level or Stories 3
Additional Building Above Grade, Below Grade
New Construction N
Schools
School District Culpeper County Public Schools
Others
Senior Community No
Tax ID 40U 10 70
Ownership Fee Simple
SqFt Source Assessor
Special Listing Condition Standard
Read Less Info
Want to know what your home might be worth? Contact us for a FREE valuation!

Our team is ready to help you sell your home for the highest possible price ASAP

Bought with Milagro Lopez • Lopez Realtors
GET MORE INFORMATION
Agent | License ID: 5016875







