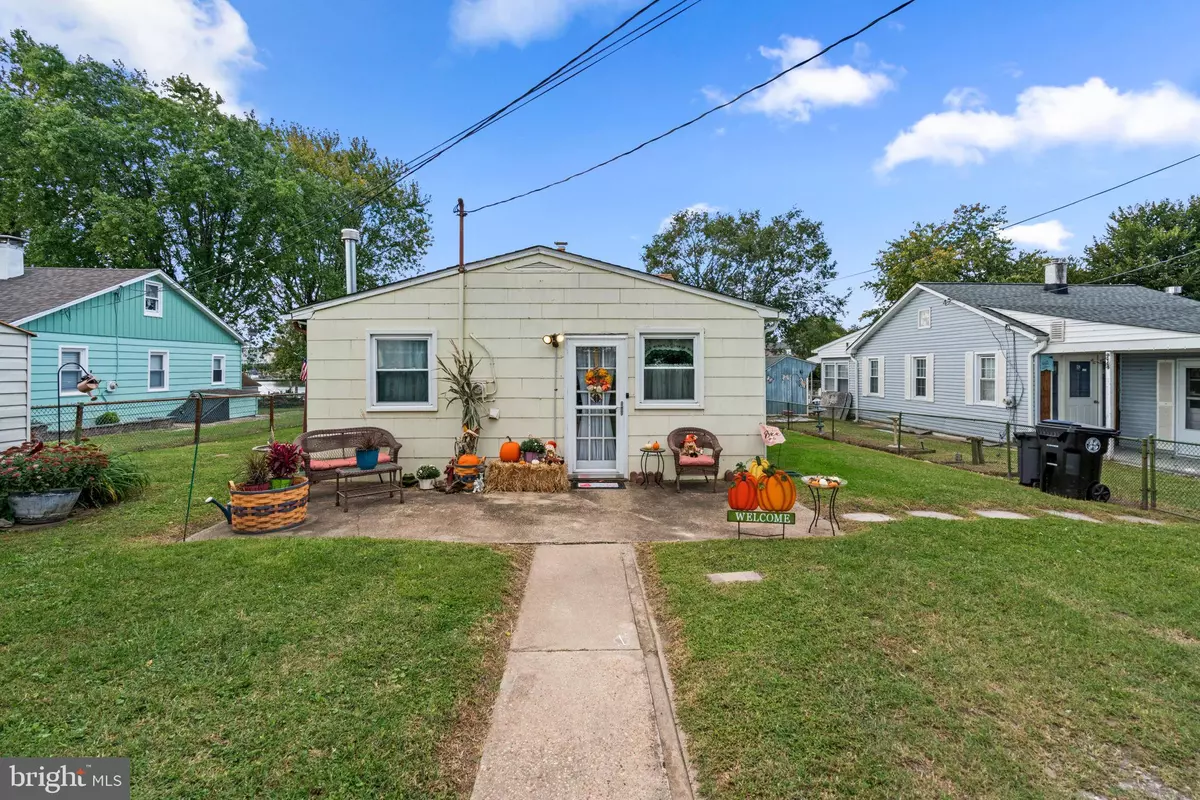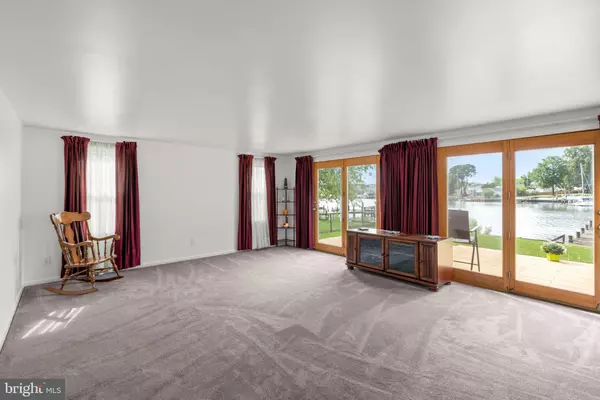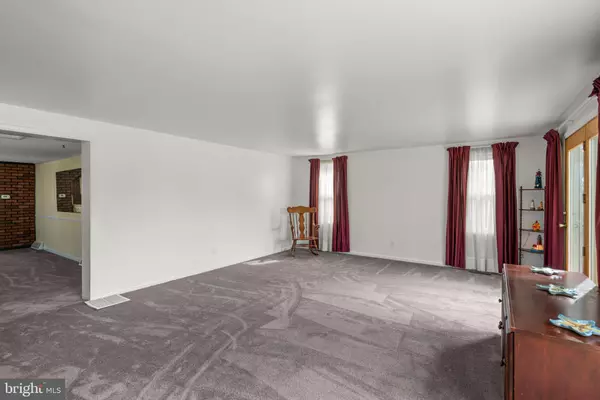$240,000
$234,900
2.2%For more information regarding the value of a property, please contact us for a free consultation.
2 Beds
1 Bath
1,166 SqFt
SOLD DATE : 12/05/2024
Key Details
Sold Price $240,000
Property Type Single Family Home
Sub Type Detached
Listing Status Sold
Purchase Type For Sale
Square Footage 1,166 sqft
Price per Sqft $205
Subdivision Inverness
MLS Listing ID MDBC2109990
Sold Date 12/05/24
Style Bungalow
Bedrooms 2
Full Baths 1
HOA Y/N N
Abv Grd Liv Area 1,166
Originating Board BRIGHT
Year Built 1940
Annual Tax Amount $2,676
Tax Year 2024
Lot Size 8,424 Sqft
Acres 0.19
Lot Dimensions 1.00 x
Property Description
Estate sale being sold As Is. Previous contract fell through due to buyer financing. This cozy waterfront bungalow is located on a tranquil street on Lynch Cove offering 1,166 square feet of living space, 2 bedrooms, a large family room add on, and 1 full bath. Outside there are two sheds, a fenced yard, parking space, patio, rear deck and pier. The same family has owned this home since 1964. This was the house that all the kids came to. Summers were filled with laughter, jumping off the pier and swimming to the long gone floating pier. Pride of ownership is evident, as well projects or maintenance that couldn't be completed. This home is ready for your personal touches, or for a full new build to suit. The front patio leads to the eat-in kitchen with new countertops and stainless steel appliances, including a brand new microwave and dishwasher. On the same level is a sizable bathroom with a walk in shower, washer/dryer laundry area and two carpeted bedrooms. The attic has potential for additional living space such as a loft or open ceiling concept. A large dining room or possible flex space, opens into the star of this home, the family room. This add on portion of the house is modern and bright, spanning the entire width of the house. Here, panoramic views of Lynch Cove create a stunning focal point, with double glass sliders, and deck access. The water view is spectacular. The backyard is a charming retreat, complete with a spacious deck overlooking the fenced yard with access to the pier and water. The pier and bullhead are ready to be brought back to life, so fishing ,crabbing, and enjoying time with family and friends continues for the next generations. The Stratman Community is tied to the Chesapeake Bay, offering residents abundant recreational opportunities such as fishing, boating, kayaking, waterfront restaurants . Conveniently situated near Inverness Park, key commuter routes, including I-695 and Eastern Avenue with close proximity to shopping and restaurants. Tankless water heater, architectural roof. No VA, No FHA
Location
State MD
County Baltimore
Zoning RES
Rooms
Other Rooms Living Room, Dining Room, Bedroom 2, Kitchen, Bedroom 1
Basement Connecting Stairway, Dirt Floor, Outside Entrance, Unfinished
Main Level Bedrooms 2
Interior
Interior Features Attic, Carpet, Dining Area, Floor Plan - Traditional, Kitchen - Eat-In
Hot Water Natural Gas
Heating Forced Air
Cooling Central A/C
Flooring Carpet
Equipment Built-In Microwave, Dishwasher, Dryer, Stove, Washer, Washer - Front Loading, Water Heater
Fireplace N
Window Features Double Pane
Appliance Built-In Microwave, Dishwasher, Dryer, Stove, Washer, Washer - Front Loading, Water Heater
Heat Source Natural Gas
Laundry Dryer In Unit, Washer In Unit
Exterior
Fence Chain Link
Water Access Y
Water Access Desc Private Access
View Creek/Stream, Water
Accessibility None
Garage N
Building
Lot Description Bulkheaded, Rear Yard, Tidal Wetland
Story 1
Foundation Other
Sewer Public Sewer
Water Public
Architectural Style Bungalow
Level or Stories 1
Additional Building Above Grade, Below Grade
Structure Type Dry Wall
New Construction N
Schools
Elementary Schools Sandy Plains
Middle Schools General John Stricker
High Schools Patapsco
School District Baltimore County Public Schools
Others
Senior Community No
Tax ID 04121202060020
Ownership Fee Simple
SqFt Source Assessor
Security Features Smoke Detector
Special Listing Condition Standard
Read Less Info
Want to know what your home might be worth? Contact us for a FREE valuation!

Our team is ready to help you sell your home for the highest possible price ASAP

Bought with Mary Bullinger • Compass Home Group, LLC
GET MORE INFORMATION
Agent | License ID: 5016875







