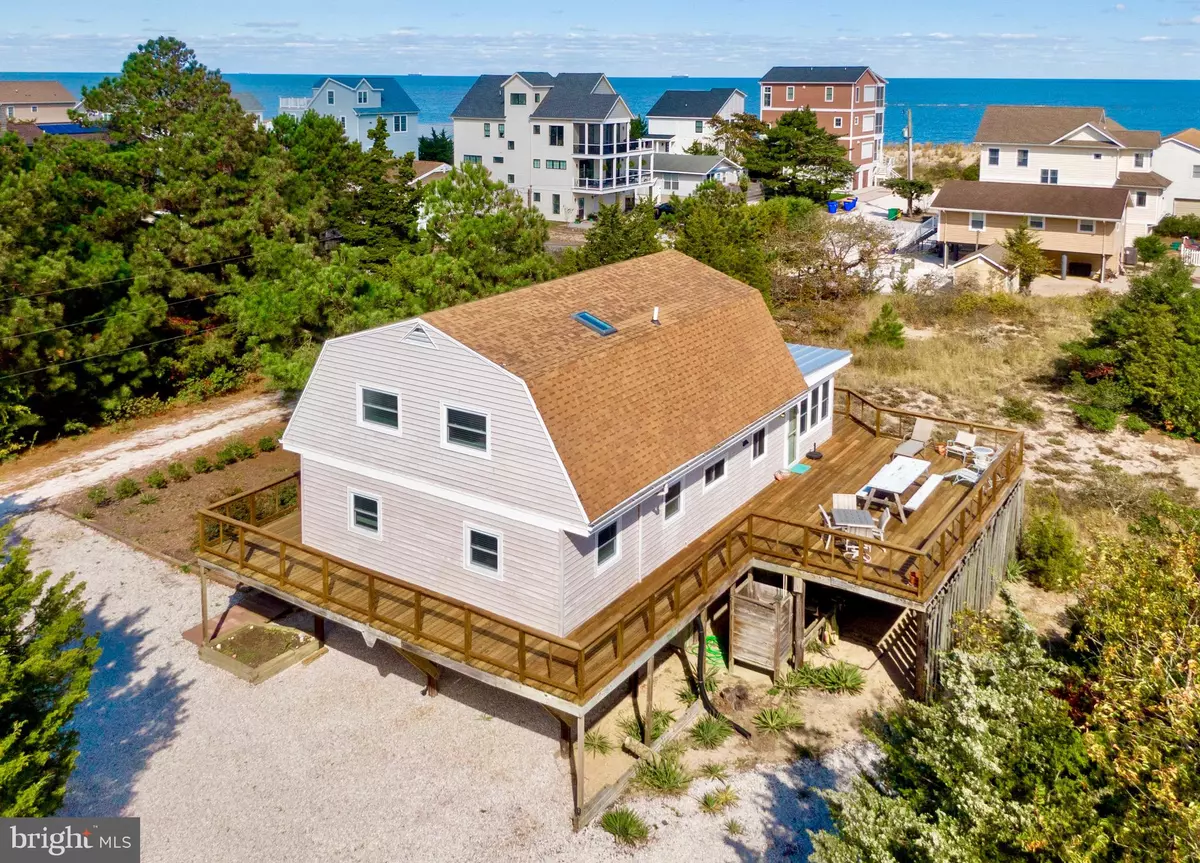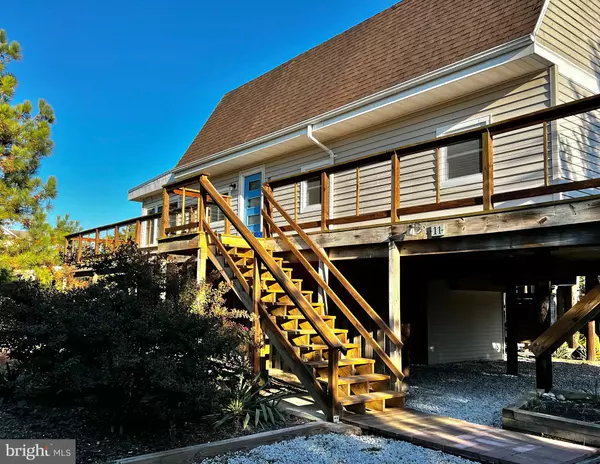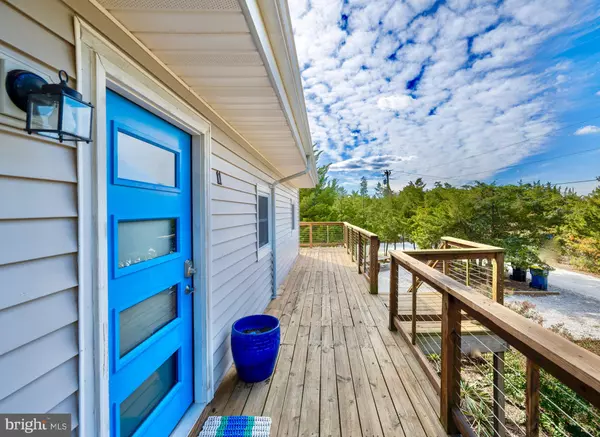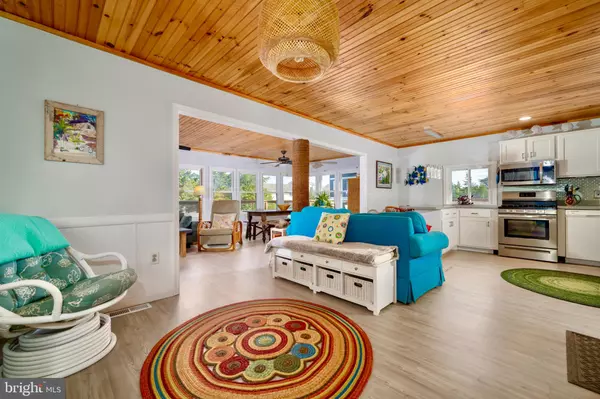$750,000
$775,000
3.2%For more information regarding the value of a property, please contact us for a free consultation.
3 Beds
2 Baths
1,800 SqFt
SOLD DATE : 12/06/2024
Key Details
Sold Price $750,000
Property Type Single Family Home
Sub Type Detached
Listing Status Sold
Purchase Type For Sale
Square Footage 1,800 sqft
Price per Sqft $416
Subdivision Broadkill Beach
MLS Listing ID DESU2072892
Sold Date 12/06/24
Style Cottage,Coastal
Bedrooms 3
Full Baths 2
HOA Y/N N
Abv Grd Liv Area 1,800
Originating Board BRIGHT
Year Built 1977
Annual Tax Amount $1,153
Lot Size 0.300 Acres
Acres 0.3
Property Description
Rare opportunity to own a Broadkill Beach cottage ready for immediate enjoyment! This cozy home is situated on the bay block with beach access just at the end of the street. In addition, this parcel is comprised of TWO lots providing many options for use into the future. The home features an open floorplan with plenty of room for family and friends -- the chef will enjoy the kitchen's stainless appliances and a gourmet 5 burner gas stove. The main level also boasts a huge wrap around deck to extend gatherings to enjoy the outdoors. There are 2 bedrooms and a bonus room on the main level. The home's upper level features the primary bedroom with views of the Delaware Bay and its gorgeous morning skies with sunrise colors, along with another bonus room. The primary bath features a tiled shower and skylight to further bring the outdoors in! Plenty of storage area under the house and an outdoor shower to rinse off after a day at the beach. Broadkill Beach is dog friendly and a nature lover's favorite -- located adjacent to the Prime Hook National Wildlife Refuge, yet just 10 minutes from quaint historic Milton with its shopping and restaurants, and 15 minutes to Lewes. Great rental potential as well.
Location
State DE
County Sussex
Area Broadkill Hundred (31003)
Zoning MR
Rooms
Main Level Bedrooms 2
Interior
Interior Features Bathroom - Stall Shower, Ceiling Fan(s), Combination Dining/Living, Combination Kitchen/Dining, Combination Kitchen/Living, Floor Plan - Open, Primary Bath(s), Skylight(s), Window Treatments
Hot Water Electric
Heating Forced Air
Cooling Ceiling Fan(s), Central A/C
Flooring Bamboo, Luxury Vinyl Plank
Equipment Dishwasher, Disposal, Dryer - Electric, Icemaker, Microwave, Oven/Range - Gas, Stainless Steel Appliances, Refrigerator, Washer - Front Loading, Washer/Dryer Stacked, Water Heater, Six Burner Stove
Furnishings Partially
Fireplace N
Window Features Low-E
Appliance Dishwasher, Disposal, Dryer - Electric, Icemaker, Microwave, Oven/Range - Gas, Stainless Steel Appliances, Refrigerator, Washer - Front Loading, Washer/Dryer Stacked, Water Heater, Six Burner Stove
Heat Source Propane - Leased
Laundry Upper Floor
Exterior
Exterior Feature Deck(s)
Garage Spaces 6.0
Water Access Y
View Bay
Roof Type Architectural Shingle,Metal
Accessibility None
Porch Deck(s)
Total Parking Spaces 6
Garage N
Building
Lot Description Cleared
Story 2
Foundation Pilings
Sewer On Site Septic
Water Private
Architectural Style Cottage, Coastal
Level or Stories 2
Additional Building Above Grade
New Construction N
Schools
School District Cape Henlopen
Others
Senior Community No
Tax ID 235-03.16-39.00
Ownership Fee Simple
SqFt Source Estimated
Acceptable Financing Cash, Conventional
Listing Terms Cash, Conventional
Financing Cash,Conventional
Special Listing Condition Standard
Read Less Info
Want to know what your home might be worth? Contact us for a FREE valuation!

Our team is ready to help you sell your home for the highest possible price ASAP

Bought with INESE DONOFRIO • Coldwell Banker Realty
GET MORE INFORMATION
Agent | License ID: 5016875







