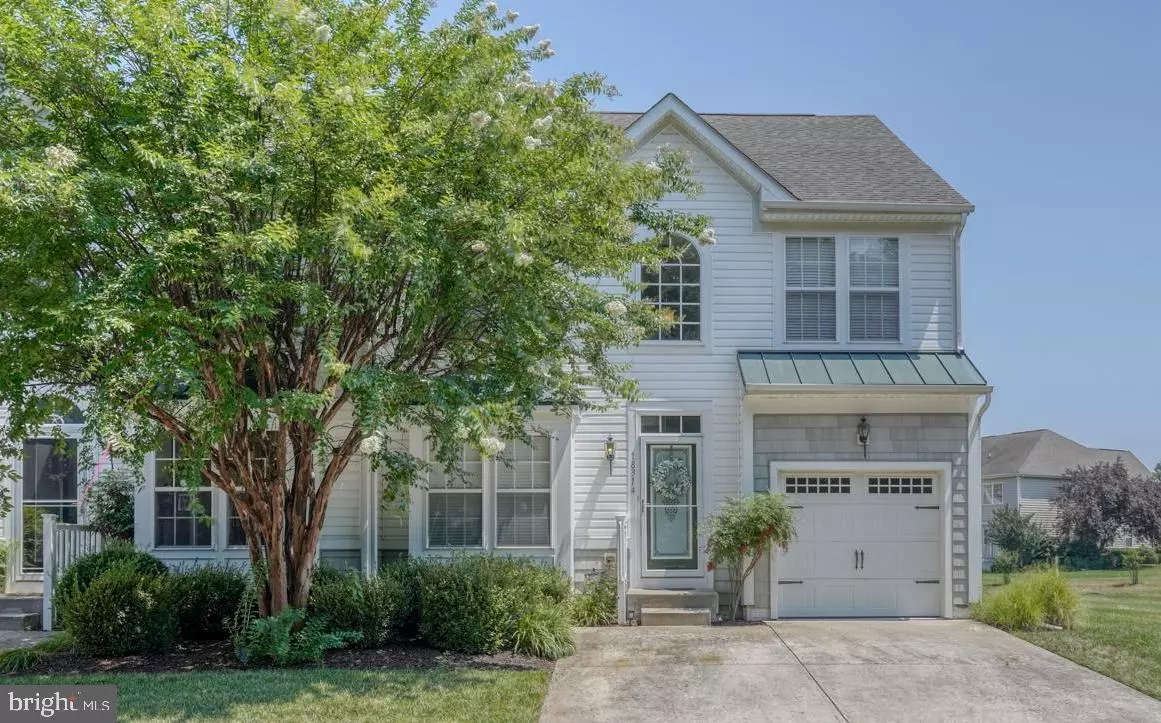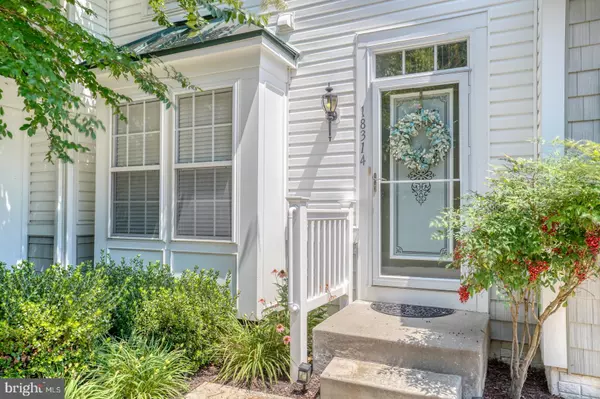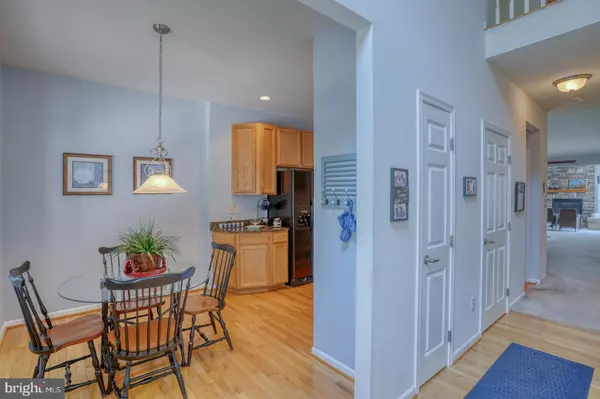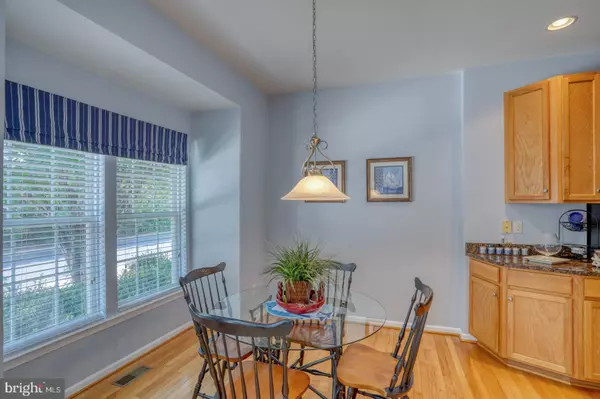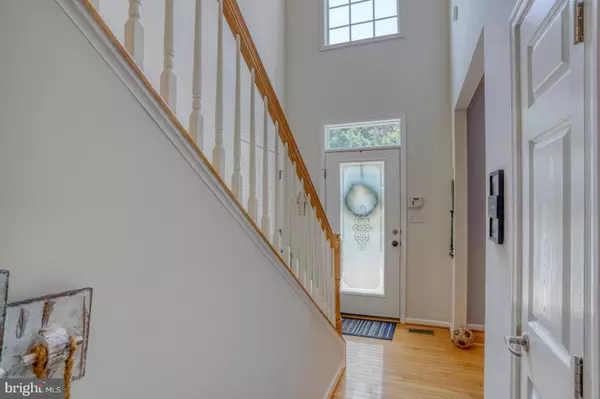$535,000
$549,900
2.7%For more information regarding the value of a property, please contact us for a free consultation.
4 Beds
4 Baths
3,019 SqFt
SOLD DATE : 12/11/2024
Key Details
Sold Price $535,000
Property Type Single Family Home
Sub Type Twin/Semi-Detached
Listing Status Sold
Purchase Type For Sale
Square Footage 3,019 sqft
Price per Sqft $177
Subdivision Sterling Crossing
MLS Listing ID DESU2067212
Sold Date 12/11/24
Style Coastal
Bedrooms 4
Full Baths 3
Half Baths 1
HOA Fees $260/qua
HOA Y/N Y
Abv Grd Liv Area 2,053
Originating Board BRIGHT
Year Built 2008
Annual Tax Amount $1,554
Tax Year 2023
Lot Dimensions 0.00 x 0.00
Property Description
Welcome to 18314 Cobalt Way, in the centrally located community of Sterling Crossing. Less than four miles to the beach, this roomy twin home is perfect for full-time residents or seasonal visitors. Entering the home you'll find an eat-in kitchen with large passthrough window leading into the open dining/living area. The owner's suite is located on the first floor, as well, making one-story living a breeze! Up the stairs you'll find a sitting area, two bedrooms, a full bath and a flex room. The basement has been finished with a bedroom, full bathroom and large common space, and storage. Hang around the neighborhood to enjoy Sterling Crossing's many amenities: pool with sundeck and lounge chairs, clubhouse with meeting spaces and fitness center. Or venture out to one of the many surrounding beaches in Rehoboth or Lewes, a short drive away. This is a property you won't want to miss out on!
Location
State DE
County Sussex
Area Lewes Rehoboth Hundred (31009)
Zoning RESIDENTIAL
Rooms
Basement Fully Finished
Main Level Bedrooms 1
Interior
Interior Features Carpet, Ceiling Fan(s), Dining Area, Entry Level Bedroom, Floor Plan - Open, Kitchen - Eat-In, Walk-in Closet(s)
Hot Water Electric
Heating Forced Air
Cooling Central A/C
Fireplaces Number 1
Furnishings No
Fireplace Y
Heat Source Electric
Exterior
Parking Features Garage Door Opener, Inside Access
Garage Spaces 3.0
Water Access N
Accessibility None
Attached Garage 1
Total Parking Spaces 3
Garage Y
Building
Story 2
Foundation Block
Sewer Public Sewer
Water Public
Architectural Style Coastal
Level or Stories 2
Additional Building Above Grade, Below Grade
New Construction N
Schools
High Schools Cape Henlopen
School District Cape Henlopen
Others
Senior Community No
Tax ID 334-12.00-123.02-8B
Ownership Fee Simple
SqFt Source Estimated
Acceptable Financing Cash, Conventional
Listing Terms Cash, Conventional
Financing Cash,Conventional
Special Listing Condition Standard
Read Less Info
Want to know what your home might be worth? Contact us for a FREE valuation!

Our team is ready to help you sell your home for the highest possible price ASAP

Bought with BILL GAINES • Patterson-Schwartz-OceanView
GET MORE INFORMATION
Agent | License ID: 5016875


