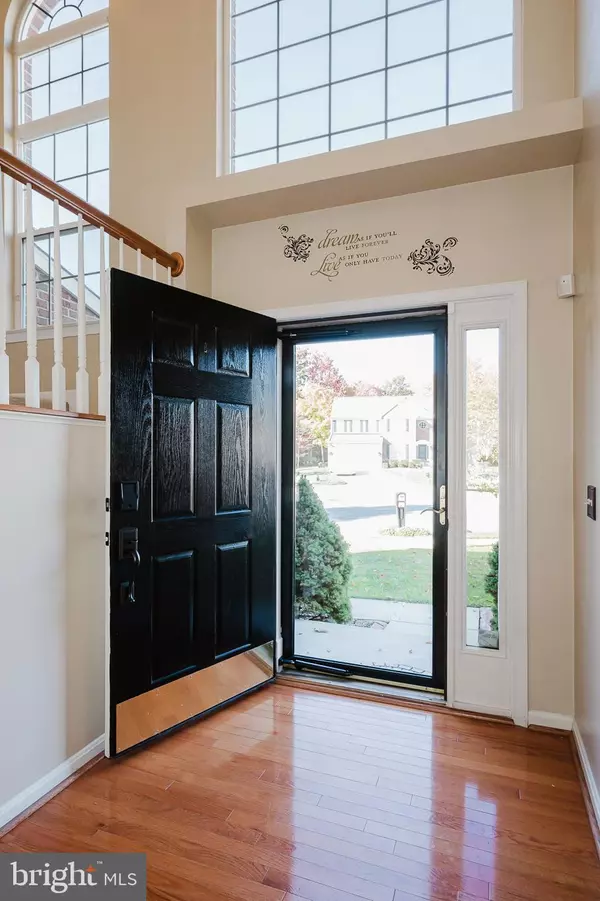$554,500
$549,500
0.9%For more information regarding the value of a property, please contact us for a free consultation.
5 Beds
4 Baths
3,590 SqFt
SOLD DATE : 12/06/2024
Key Details
Sold Price $554,500
Property Type Single Family Home
Sub Type Detached
Listing Status Sold
Purchase Type For Sale
Square Footage 3,590 sqft
Price per Sqft $154
Subdivision Cokesbury Manor
MLS Listing ID MDHR2036872
Sold Date 12/06/24
Style Colonial
Bedrooms 5
Full Baths 3
Half Baths 1
HOA Fees $30/mo
HOA Y/N Y
Abv Grd Liv Area 2,340
Originating Board BRIGHT
Year Built 2006
Annual Tax Amount $4,389
Tax Year 2024
Lot Size 9,155 Sqft
Acres 0.21
Property Description
Immaculate brick-front Colonial located on a quiet cul-de-sac in Cokesbury Manor- sure to check all your boxes ! The main level boasts an open floor plan, featuring dining and living areas adorned with custom crown molding, wainscoting, and gleaming hardwood floors. The gourmet kitchen features a cooktop island, granite countertops, a large pantry, stone backsplash, stainless steel appliances, 42-inch cabinets and a double oven. Sunny breakfast area leads to a maintenance free deck and private backyard. Spacious family room has so much space for entertaining and features a gas fireplace with a gorgeous stone mantel. 2nd Level also boasts hardwood floors, primary bedroom suite w/large walk-in closet, vaulted ceilings and Renovated Spa Bath with heated floors ! Plus 3 additional bedrooms, Renovated Bath # 2 & Convenient 2nd Fl Laundry too. Finished LL Features Rec Room, Office/Gaming/Play Room, 5th Bedroom & Renovated Full Bath 3 with walk-out to yard. Additional recent updates include: 50 Yr Roof (2022),WH (2024), Dishwasher (2024) and Shed (2021)
Location
State MD
County Harford
Zoning R2COS
Direction North
Rooms
Other Rooms Living Room, Dining Room, Primary Bedroom, Bedroom 2, Bedroom 3, Bedroom 4, Bedroom 5, Kitchen, Family Room, Foyer, Laundry, Recreation Room, Storage Room, Media Room, Bathroom 2, Bathroom 3, Primary Bathroom, Half Bath
Basement Full, Fully Finished, Walkout Level, Sump Pump, Windows
Interior
Interior Features Ceiling Fan(s), Chair Railings, Crown Moldings, Dining Area, Family Room Off Kitchen, Floor Plan - Open, Formal/Separate Dining Room, Intercom, Kitchen - Eat-In, Kitchen - Island, Primary Bath(s), Pantry, Recessed Lighting, Bathroom - Soaking Tub, Upgraded Countertops, Wainscotting, Walk-in Closet(s), Window Treatments, Wood Floors
Hot Water 60+ Gallon Tank, Natural Gas
Heating Forced Air
Cooling Central A/C, Ceiling Fan(s)
Flooring Hardwood, Ceramic Tile, Carpet
Fireplaces Number 1
Fireplaces Type Stone, Gas/Propane
Equipment Built-In Microwave, Cooktop, Dishwasher, Disposal, Dryer, Exhaust Fan, Icemaker, Intercom, Oven - Double, Washer
Fireplace Y
Appliance Built-In Microwave, Cooktop, Dishwasher, Disposal, Dryer, Exhaust Fan, Icemaker, Intercom, Oven - Double, Washer
Heat Source Natural Gas
Laundry Upper Floor
Exterior
Exterior Feature Deck(s)
Parking Features Garage - Front Entry, Inside Access
Garage Spaces 4.0
Utilities Available Natural Gas Available
Water Access N
Roof Type Architectural Shingle
Accessibility Other
Porch Deck(s)
Attached Garage 2
Total Parking Spaces 4
Garage Y
Building
Lot Description Backs to Trees
Story 3
Foundation Concrete Perimeter
Sewer Public Sewer
Water Public
Architectural Style Colonial
Level or Stories 3
Additional Building Above Grade, Below Grade
Structure Type 2 Story Ceilings,9'+ Ceilings
New Construction N
Schools
Elementary Schools William Paca/Old Post Road
Middle Schools Edgewood
High Schools Edgewood
School District Harford County Public Schools
Others
Senior Community No
Tax ID 1301361929
Ownership Fee Simple
SqFt Source Assessor
Acceptable Financing Cash, Conventional, FHA, VA
Listing Terms Cash, Conventional, FHA, VA
Financing Cash,Conventional,FHA,VA
Special Listing Condition Standard
Read Less Info
Want to know what your home might be worth? Contact us for a FREE valuation!

Our team is ready to help you sell your home for the highest possible price ASAP

Bought with Melissa Davey • Keller Williams Realty
GET MORE INFORMATION
Agent | License ID: 5016875







