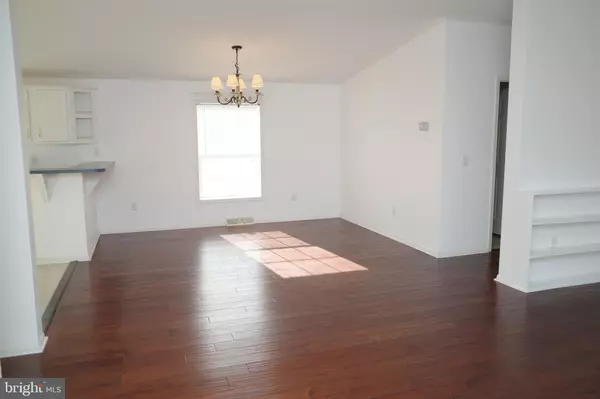$135,000
$135,000
For more information regarding the value of a property, please contact us for a free consultation.
3 Beds
2 Baths
1,628 SqFt
SOLD DATE : 12/12/2024
Key Details
Sold Price $135,000
Property Type Single Family Home
Sub Type Detached
Listing Status Sold
Purchase Type For Sale
Square Footage 1,628 sqft
Price per Sqft $82
Subdivision Wild Meadows
MLS Listing ID DEKT2026320
Sold Date 12/12/24
Style Ranch/Rambler
Bedrooms 3
Full Baths 2
HOA Y/N Y
Abv Grd Liv Area 1,628
Originating Board BRIGHT
Land Lease Amount 822.0
Land Lease Frequency Monthly
Year Built 2005
Annual Tax Amount $1,086
Tax Year 2023
Lot Dimensions 0.00 x 0.00
Property Description
Welcome to 427 Moore Place, located in the active adult community of Wild Meadows in Dover Delaware. This home is move-in ready and features an open plan with large living and dining rooms, kitchen with island and seating counter, walk-in pantry and breakfast nook. The windows and layout allow for beautiful natural light all day long. This home features a large master bedroom attached to a master bathroom with a standing shower and soaking tub. There is also a second bedroom and bathroom as well as an office with floor-to-ceiling built-in shelves and french doors. A large attached garage provides parking for one car as well as additional storage. Monthly land lease of $822 includes lawn mowing and access to Wild Meadows clubhouse where you can find a heated pool, hot tub, gym, library and many community activities. Desirable location allows convenient access to historic downtown Dover, hospitals and all of the shopping you can imagine. Only an hour drive to Delaware beaches. Buyer must apply and be approved by Wild Meadows/RHP.
Location
State DE
County Kent
Area Capital (30802)
Zoning RMH
Direction East
Rooms
Main Level Bedrooms 3
Interior
Interior Features Ceiling Fan(s), Crown Moldings, Floor Plan - Open, Formal/Separate Dining Room, Pantry, Bathroom - Soaking Tub, Bathroom - Stall Shower, Bathroom - Tub Shower, Walk-in Closet(s)
Hot Water Electric
Heating Central, Forced Air
Cooling Central A/C
Flooring Carpet, Wood, Vinyl
Equipment Dryer, Oven/Range - Gas, Refrigerator
Furnishings No
Fireplace N
Appliance Dryer, Oven/Range - Gas, Refrigerator
Heat Source Natural Gas
Laundry Dryer In Unit, Has Laundry, Main Floor
Exterior
Parking Features Additional Storage Area, Garage - Front Entry, Garage Door Opener, Inside Access
Garage Spaces 2.0
Utilities Available Electric Available, Natural Gas Available, Sewer Available, Water Available
Water Access N
Roof Type Composite
Accessibility 36\"+ wide Halls
Attached Garage 1
Total Parking Spaces 2
Garage Y
Building
Story 1
Foundation Crawl Space, Block
Sewer Public Sewer
Water Public
Architectural Style Ranch/Rambler
Level or Stories 1
Additional Building Above Grade, Below Grade
Structure Type Dry Wall
New Construction N
Schools
School District Capital
Others
Pets Allowed Y
Senior Community Yes
Age Restriction 55
Tax ID LC-05-05814-01-0100-427
Ownership Land Lease
SqFt Source Assessor
Security Features Smoke Detector
Acceptable Financing Cash, Other
Horse Property N
Listing Terms Cash, Other
Financing Cash,Other
Special Listing Condition Standard
Pets Allowed Case by Case Basis, Cats OK, Dogs OK
Read Less Info
Want to know what your home might be worth? Contact us for a FREE valuation!

Our team is ready to help you sell your home for the highest possible price ASAP

Bought with Elaine Weglinski • Century 21 Harrington Realty, Inc
GET MORE INFORMATION
Agent | License ID: 5016875







