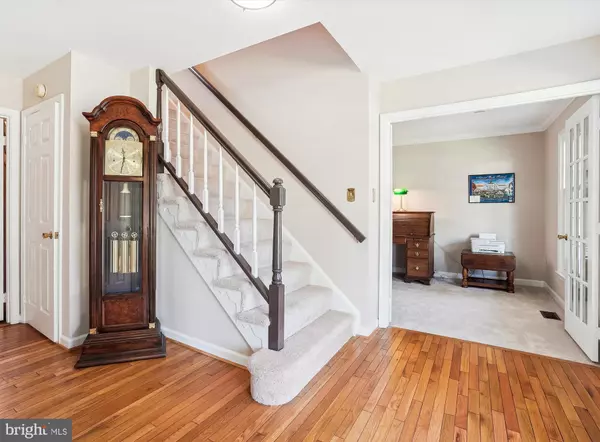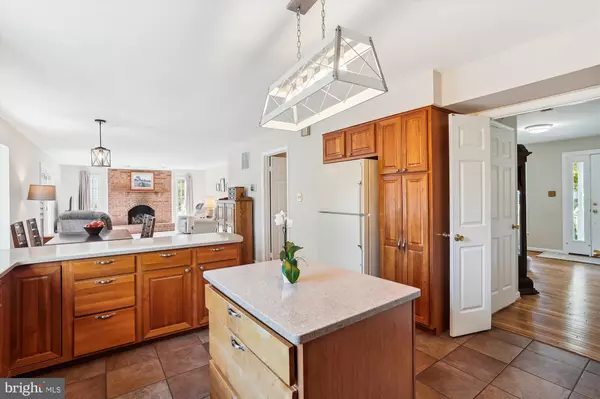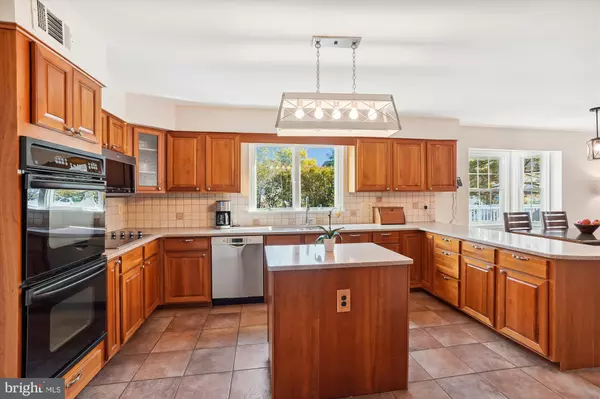$910,000
$880,000
3.4%For more information regarding the value of a property, please contact us for a free consultation.
4 Beds
4 Baths
3,078 SqFt
SOLD DATE : 12/13/2024
Key Details
Sold Price $910,000
Property Type Single Family Home
Sub Type Detached
Listing Status Sold
Purchase Type For Sale
Square Footage 3,078 sqft
Price per Sqft $295
Subdivision Ashburn Farm
MLS Listing ID VALO2082546
Sold Date 12/13/24
Style Colonial
Bedrooms 4
Full Baths 3
Half Baths 1
HOA Fees $103/mo
HOA Y/N Y
Abv Grd Liv Area 2,412
Originating Board BRIGHT
Year Built 1989
Annual Tax Amount $6,956
Tax Year 2024
Lot Size 0.290 Acres
Acres 0.29
Property Description
Still time to enjoy outdoor living, either relaxing on the front porch or sitting on the rear deck overlooking the fenced rear yard. Stepping inside to the foyer, to the right is the den/library with built-in bookcases, to the left is the living room which is open to the dining room creating nice space for your holiday entertaining. Kitchen, eating area and family room are open to each other offering bright sun lit rooms. Kitchen has an island, cook top, microwave, refrigerator and two wall ovens. Eating area is great space for your table. Family room features raised hearth masonry fireplace with mantel and gas log insert. Step out from the family room on to the deck. Outside shed adds space for your gardening supplies. Upper level four bedrooms and two full baths. Lower level has king size rec room, full bath and den. Interior of home, except basement rec room, just painted, carpet and padding throughout home just installed.
Ashburn Farm is a planned community with shopping, dining and many other conveniences. It is also a great location for commuting.
Please see attached list of recent updates to home.
Location
State VA
County Loudoun
Zoning PDH4
Rooms
Other Rooms Living Room, Dining Room, Primary Bedroom, Bedroom 2, Bedroom 4, Kitchen, Family Room, Den, Library, Breakfast Room, Recreation Room, Bathroom 3
Basement Fully Finished, Walkout Stairs
Interior
Hot Water Natural Gas
Heating Forced Air
Cooling Central A/C
Fireplaces Number 1
Fireplaces Type Brick, Gas/Propane, Mantel(s)
Fireplace Y
Heat Source Natural Gas
Laundry Main Floor
Exterior
Parking Features Garage - Front Entry, Garage Door Opener
Garage Spaces 2.0
Utilities Available Cable TV Available, Under Ground
Amenities Available Common Grounds, Jog/Walk Path, Pool - Outdoor, Tennis Courts, Tot Lots/Playground
Water Access N
Accessibility None
Attached Garage 2
Total Parking Spaces 2
Garage Y
Building
Story 3
Foundation Concrete Perimeter
Sewer Private Sewer
Water Public
Architectural Style Colonial
Level or Stories 3
Additional Building Above Grade, Below Grade
New Construction N
Schools
Elementary Schools Cedar Lane
Middle Schools Trailside
High Schools Stone Bridge
School District Loudoun County Public Schools
Others
HOA Fee Include Common Area Maintenance,Management,Pool(s),Trash
Senior Community No
Tax ID 087351552000
Ownership Fee Simple
SqFt Source Assessor
Special Listing Condition Standard
Read Less Info
Want to know what your home might be worth? Contact us for a FREE valuation!

Our team is ready to help you sell your home for the highest possible price ASAP

Bought with Carla J Unterkofler • CENTURY 21 New Millennium
GET MORE INFORMATION
Agent | License ID: 5016875







