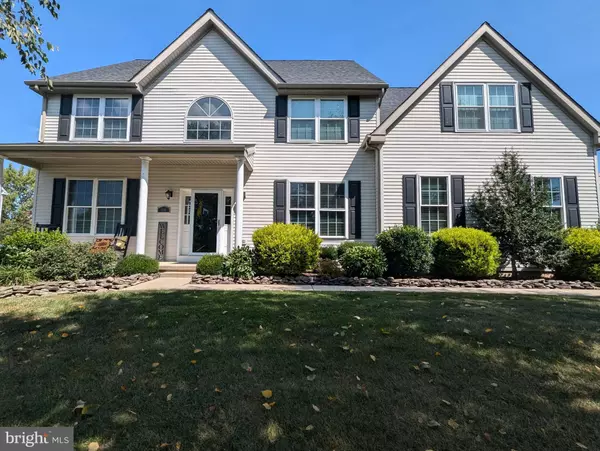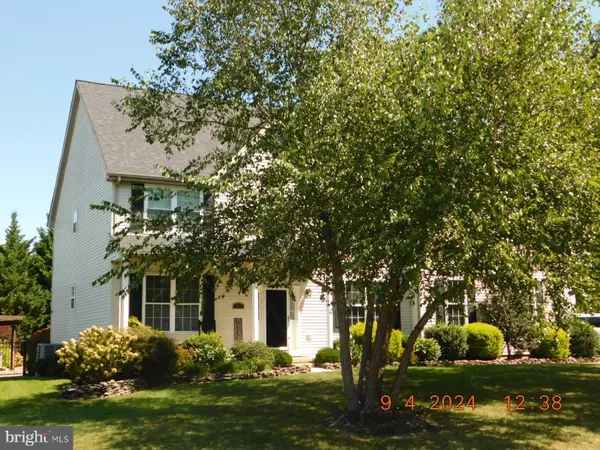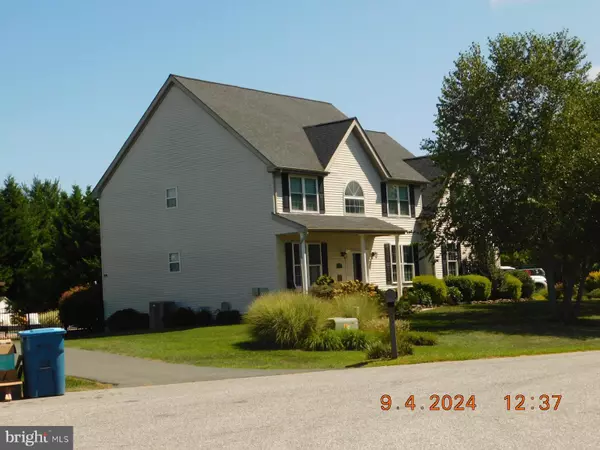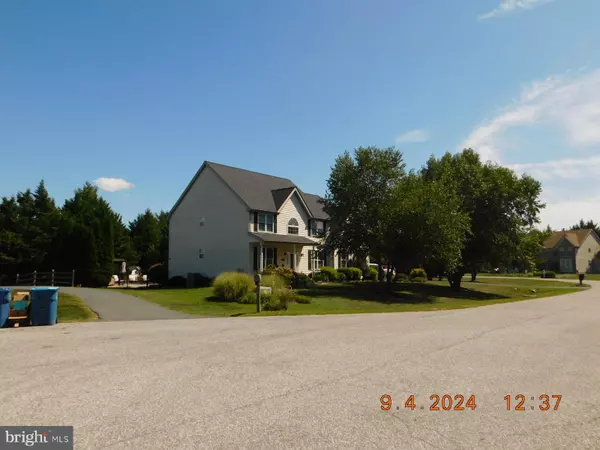$650,000
$599,000
8.5%For more information regarding the value of a property, please contact us for a free consultation.
4 Beds
4 Baths
4,275 SqFt
SOLD DATE : 12/16/2024
Key Details
Sold Price $650,000
Property Type Single Family Home
Sub Type Detached
Listing Status Sold
Purchase Type For Sale
Square Footage 4,275 sqft
Price per Sqft $152
Subdivision Appoquin Farms
MLS Listing ID DENC2068412
Sold Date 12/16/24
Style Colonial
Bedrooms 4
Full Baths 3
Half Baths 1
HOA Fees $18/ann
HOA Y/N Y
Abv Grd Liv Area 3,175
Originating Board BRIGHT
Year Built 2000
Annual Tax Amount $3,743
Tax Year 2022
Lot Size 0.500 Acres
Acres 0.5
Lot Dimensions 169.60 x 203.10
Property Description
This fine property is outfitted with all of the upgrades and amenities you need to take your lifestyle to the highest level. The dramatic two-story foyer is flanked by hardwood floors that extend throughout the main level. Offering 9' ceilings, two stair cases and much more. This floor plan is fairly traditional yet extremely functional for everyday life, as well as entertaining on those special occasions. Upstairs, the owner's suite offers a large Master Bath. The lower level is nicely finished, offering a large game room, media area, full bathroom and a very tasteful full bar area. Outside, the rear yard is an oasis where you will feel like you are on a vacation every day. No expense was spared on the pool area, offering a hot tub, deck and large patio area with lush landscaping. The side loading garage and expanded driveway top things off.
Location
State DE
County New Castle
Area South Of The Canal (30907)
Zoning NC21
Direction South
Rooms
Other Rooms Living Room, Dining Room, Primary Bedroom, Bedroom 2, Bedroom 3, Kitchen, Family Room, Bedroom 1, Other, Office, Attic
Basement Full
Interior
Interior Features Bar, Bathroom - Jetted Tub, Bathroom - Walk-In Shower, Breakfast Area, Ceiling Fan(s), Dining Area, Double/Dual Staircase, Floor Plan - Traditional, Kitchen - Island, Pantry, Primary Bath(s), Recessed Lighting, Upgraded Countertops, Walk-in Closet(s), Wet/Dry Bar, WhirlPool/HotTub, Wood Floors
Hot Water Natural Gas
Heating Forced Air
Cooling Central A/C
Flooring Wood, Fully Carpeted, Tile/Brick
Fireplaces Number 2
Fireplaces Type Gas/Propane, Electric
Equipment Oven/Range - Gas, Refrigerator, Built-In Microwave, Disposal, Dryer - Front Loading, Energy Efficient Appliances, Stainless Steel Appliances, Washer - Front Loading, Water Heater - High-Efficiency
Fireplace Y
Appliance Oven/Range - Gas, Refrigerator, Built-In Microwave, Disposal, Dryer - Front Loading, Energy Efficient Appliances, Stainless Steel Appliances, Washer - Front Loading, Water Heater - High-Efficiency
Heat Source Natural Gas
Laundry Main Floor
Exterior
Exterior Feature Patio(s)
Parking Features Garage - Side Entry
Garage Spaces 2.0
Fence Other, Rear
Pool In Ground
Water Access N
Roof Type Shingle
Street Surface Black Top
Accessibility None
Porch Patio(s)
Road Frontage City/County
Attached Garage 2
Total Parking Spaces 2
Garage Y
Building
Lot Description Cul-de-sac
Story 3
Foundation Concrete Perimeter
Sewer Public Sewer
Water Public
Architectural Style Colonial
Level or Stories 3
Additional Building Above Grade, Below Grade
Structure Type Cathedral Ceilings,9'+ Ceilings
New Construction N
Schools
School District Appoquinimink
Others
HOA Fee Include Common Area Maintenance
Senior Community No
Tax ID 14-002.40-034
Ownership Fee Simple
SqFt Source Estimated
Horse Property N
Special Listing Condition Standard
Read Less Info
Want to know what your home might be worth? Contact us for a FREE valuation!

Our team is ready to help you sell your home for the highest possible price ASAP

Bought with Randy Scott Shepheard Jr. • Patterson-Schwartz-Middletown
GET MORE INFORMATION
Agent | License ID: 5016875







