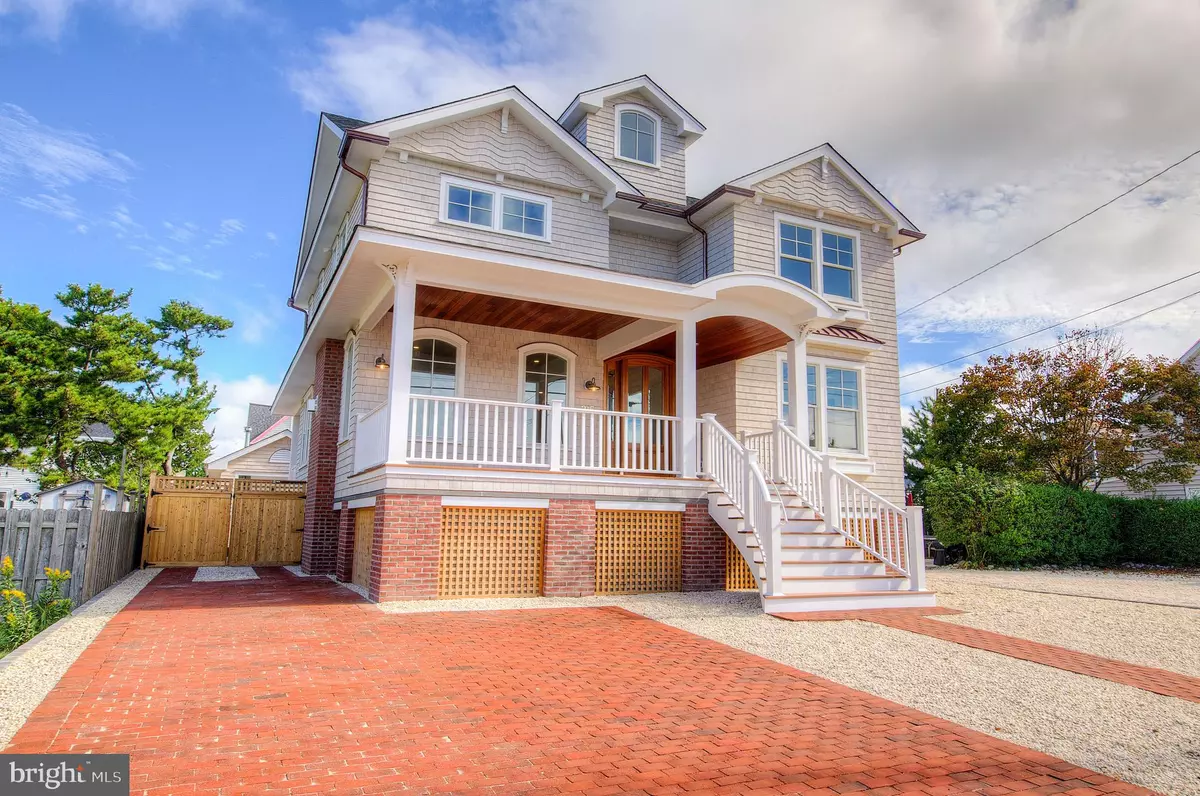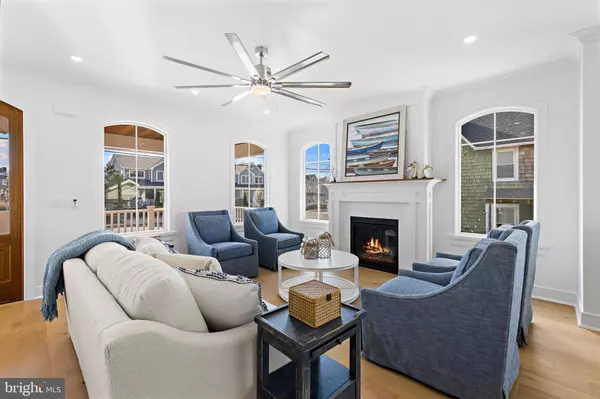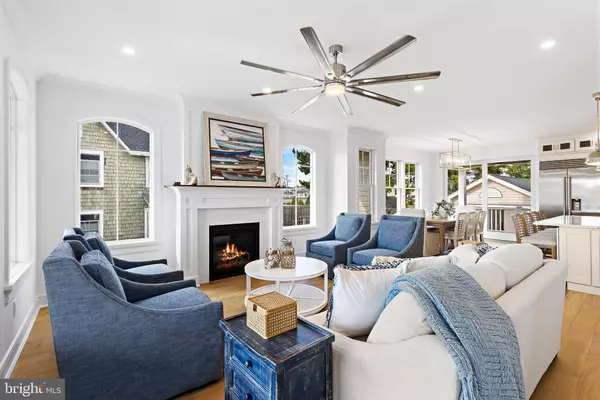$3,325,000
$3,395,000
2.1%For more information regarding the value of a property, please contact us for a free consultation.
5 Beds
6 Baths
2,715 SqFt
SOLD DATE : 12/19/2024
Key Details
Sold Price $3,325,000
Property Type Single Family Home
Sub Type Detached
Listing Status Sold
Purchase Type For Sale
Square Footage 2,715 sqft
Price per Sqft $1,224
Subdivision Beach Haven
MLS Listing ID NJOC2028024
Sold Date 12/19/24
Style Traditional
Bedrooms 5
Full Baths 6
HOA Y/N N
Abv Grd Liv Area 2,715
Originating Board BRIGHT
Year Built 2024
Annual Tax Amount $10,651
Tax Year 2023
Lot Size 5,397 Sqft
Acres 0.12
Lot Dimensions 50.00 x 107.90
Property Description
New Construction, with all elements of a traditional cottage style, a Masterpiece located in the oceanside Beach Haven's Historic District, designed by CWB Architecture and built by Building LBI . This 2,716 sq. ft home is unique in all aspects. It starts with an amazing mahogany front barrel entrance featuring a solid mahogany door. Cedar siding throughout the exterior of the home with cooper flashing, brick accents, and true divided light Anderson windows as well as the entertainment garage and outdoor shower. Copper roof and gutters makes this home a one of kind. The first floor has an open floor plan. The living room has a meticulous detailed gas fireplace which opens to a chef's kitchen with an island both with quartz Calcutta Countertops, 48" Wolf Range, 48" Subzero Refrigerator and Subzero Wine Reserve. Elaborate window, door, crown moldings with ship lap accents and wide plank engineered flooring throughout the home. A sliding door off of the kitchen to the back mahogany deck and soffit overlooks the salt water pool. The master bedroom has an ensuite bathroom/shower with frameless glass doors and a soaker tub, a spacious finished walk in closet and a gas fireplace with tile, shiplap and mahogany mantel . The laundry room is also located on the first floor which features both Electrolux washer & dryer on pedestals. There is a bonus room that can be either a 6th bedroom, additional family room or an office complete with a pocket door access. There is also a full bathroom located adjacent to the bonus room. Two stop Elevator with self closing gate. The second floor boasts 4 additional bedrooms with ensuites one with a soaker tub all with frameless glass doors and quartz countertops and two with walkout balconies. The third floor is a finished attic that offers two additional covered porches overlooking the bay and ocean. You can access the rooftop deck from the porch which have amazing Ocean and Bay views. The home is prewired for T.V. , Cable, Internet and Speakers. 3 zone variable speed high efficiency Heating and Cooling and dual recirculating Instant Hot Water Heaters. The increased water supply service to building will assure ample pressure to satisfy all the demands of the family. Watch your sunrise and sunsets from this spectacular home! There is cedar privacy fencing for your back yard oasis featuring a Saltwater Pool with led lights, a brick patio, premium grass turf, an enclosed Outdoor Shower and a spacious 294 sq. ft. finished Garage with a roll up door and roll up window prewired for multiple TVs, and epoxy floor. An outdoor kitchen , refrigerator and BBQ for all of your entertaining needs. Good fit and finish and every element of the home is accurately aligned, precisely spaced, and appropriately fastened. Best of all this prime luxury home offers 3+ on site parking spots. Walking distance to beach, park, Surflight Theatre, Fantasy Island, shops and restaurants. Start making memories today in the most exquisite and sought after location of Beach Haven which completes all the wants of any family's wish list and them some. Call today to see this exquisite property. Seller holds a New Jersey Real Estate License.
NJ New Home 10 Year Warranty
Location
State NJ
County Ocean
Area Beach Haven Boro (21504)
Zoning B-D
Rooms
Main Level Bedrooms 1
Interior
Hot Water Instant Hot Water
Heating Energy Star Heating System
Cooling Central A/C
Flooring Hardwood
Fireplaces Number 2
Fireplace Y
Heat Source Natural Gas
Laundry Main Floor
Exterior
Garage Spaces 5.0
Utilities Available Under Ground
Water Access N
Accessibility 2+ Access Exits
Total Parking Spaces 5
Garage N
Building
Story 3
Foundation Crawl Space, Slab
Sewer Public Sewer
Water Public
Architectural Style Traditional
Level or Stories 3
Additional Building Above Grade, Below Grade
New Construction Y
Others
Senior Community No
Tax ID 04-00135-00015
Ownership Fee Simple
SqFt Source Assessor
Special Listing Condition Standard
Read Less Info
Want to know what your home might be worth? Contact us for a FREE valuation!

Our team is ready to help you sell your home for the highest possible price ASAP

Bought with Drew Guarino • RE/MAX at Barnegat Bay - Ship Bottom
GET MORE INFORMATION
Agent | License ID: 5016875







