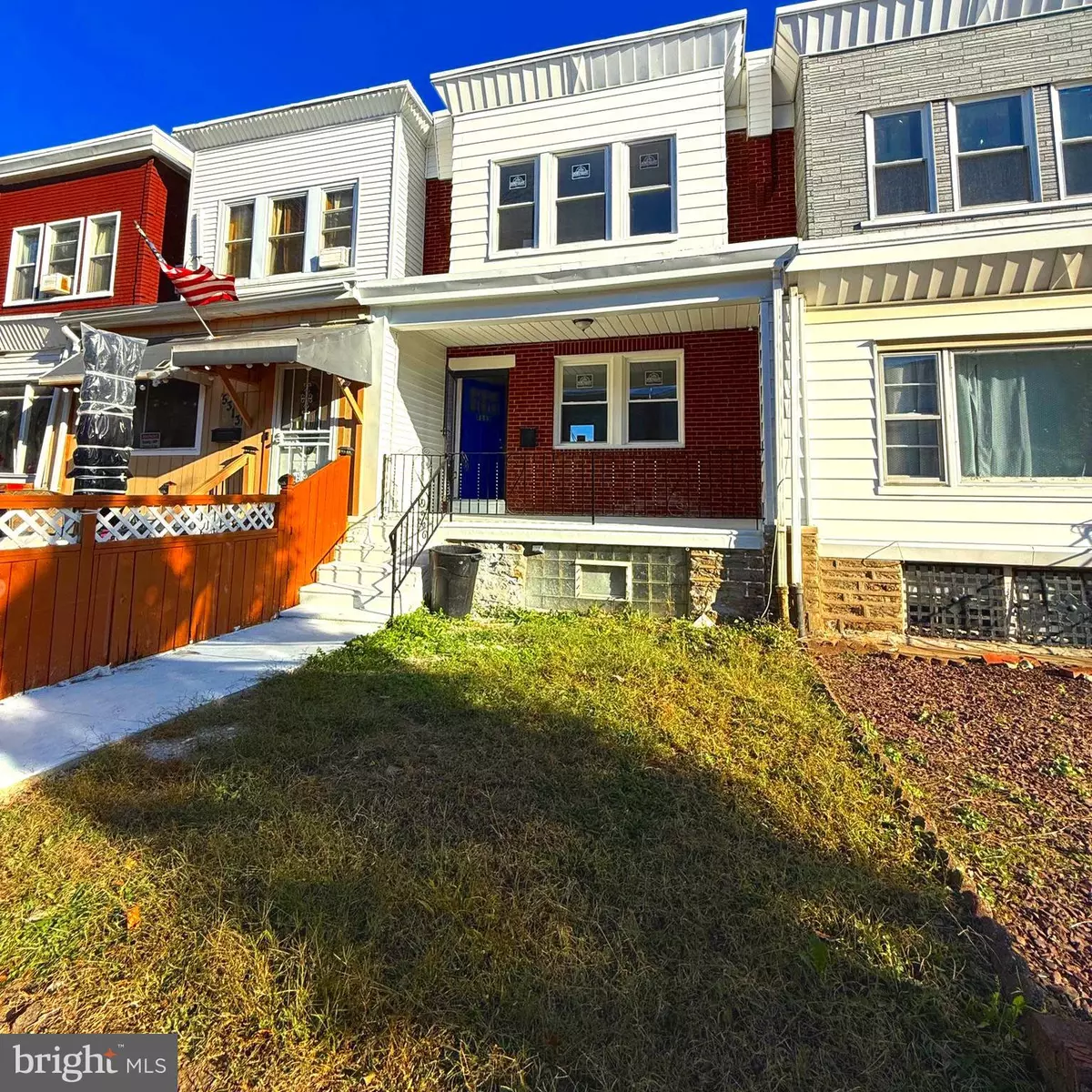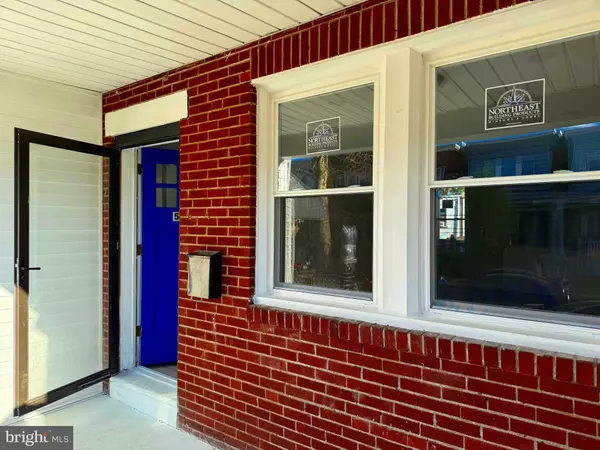$220,000
$229,000
3.9%For more information regarding the value of a property, please contact us for a free consultation.
3 Beds
2 Baths
1,880 SqFt
SOLD DATE : 12/19/2024
Key Details
Sold Price $220,000
Property Type Townhouse
Sub Type Interior Row/Townhouse
Listing Status Sold
Purchase Type For Sale
Square Footage 1,880 sqft
Price per Sqft $117
Subdivision Oxford Circle
MLS Listing ID PAPH2411014
Sold Date 12/19/24
Style Traditional
Bedrooms 3
Full Baths 2
HOA Y/N N
Abv Grd Liv Area 1,230
Originating Board BRIGHT
Year Built 1945
Annual Tax Amount $1,989
Tax Year 2024
Lot Size 1,337 Sqft
Acres 0.03
Lot Dimensions 17.00 x 81.00
Property Description
This stunningly renovated home boasts modern upgrades and elegant charm from top to bottom. The exterior features a brand-new roof and high-efficiency windows, ensuring durability and energy savings. The inviting front porch, perfect for relaxing, adds great curb appeal with its fresh paint and stylish fixtures.
Step inside to find an open-concept living space with gleaming floors, recessed lighting, and contemporary finishes. The kitchen is a chef's dream, offering sleek quartz countertops and custom cabinet . All bathrooms are updated with modern tile work and designer fixtures.
Downstairs, the fully finished basement adds significant living space, a spacious family room, and an additional bedroom or office. It's perfect for entertaining or as a separate guest area, complete with a full bath.
Every detail in this home has been thoughtfully upgraded, making it move-in ready and ideal for modern living!
Location
State PA
County Philadelphia
Area 19124 (19124)
Zoning RSA5
Rooms
Basement Daylight, Partial, Fully Finished
Main Level Bedrooms 3
Interior
Hot Water Natural Gas
Heating Hot Water
Cooling Window Unit(s)
Fireplace N
Heat Source Natural Gas
Exterior
Water Access N
Accessibility 2+ Access Exits
Garage N
Building
Story 2
Foundation Brick/Mortar
Sewer Public Sewer
Water Public
Architectural Style Traditional
Level or Stories 2
Additional Building Above Grade, Below Grade
New Construction N
Schools
School District Philadelphia City
Others
Senior Community No
Tax ID 621434900
Ownership Fee Simple
SqFt Source Assessor
Special Listing Condition Standard
Read Less Info
Want to know what your home might be worth? Contact us for a FREE valuation!

Our team is ready to help you sell your home for the highest possible price ASAP

Bought with Tiana Brown • Compass Pennsylvania, LLC
GET MORE INFORMATION

Agent | License ID: 5016875







