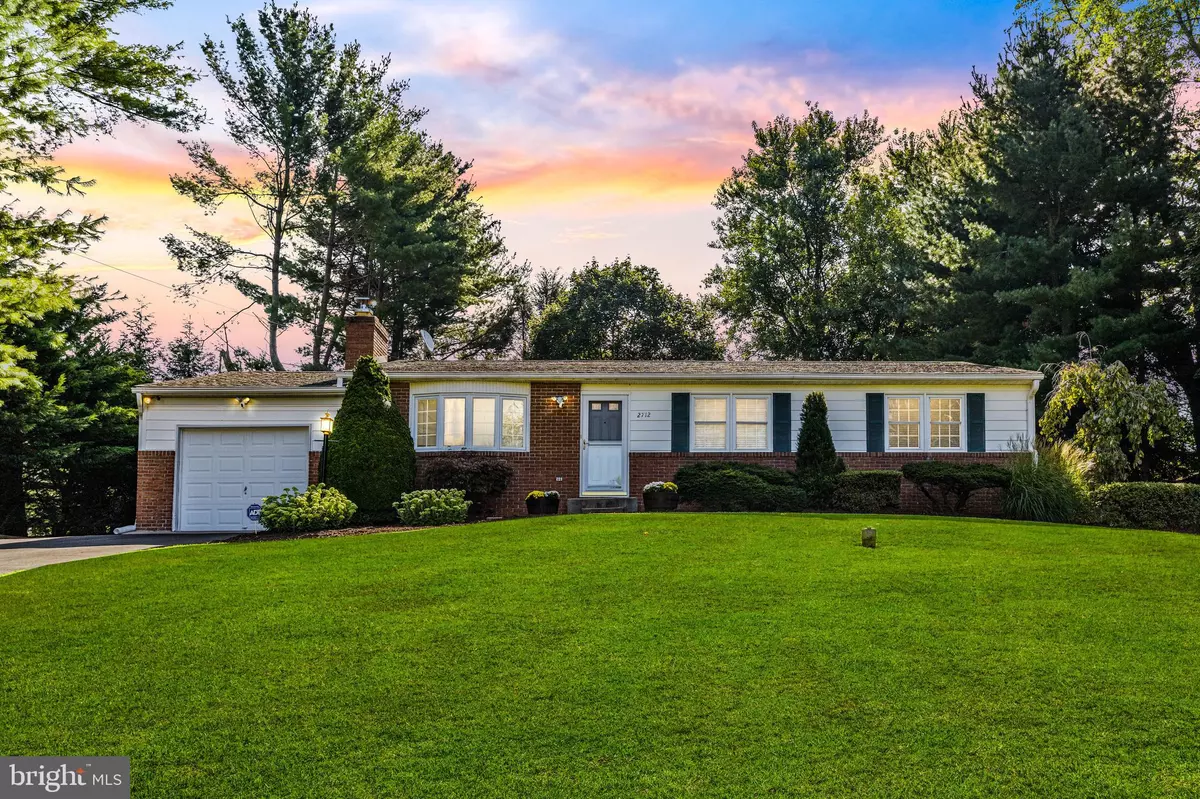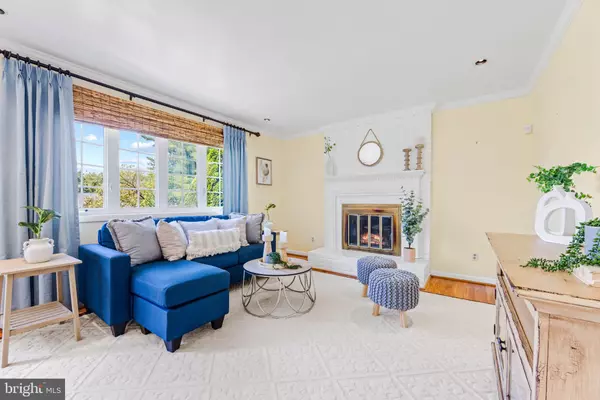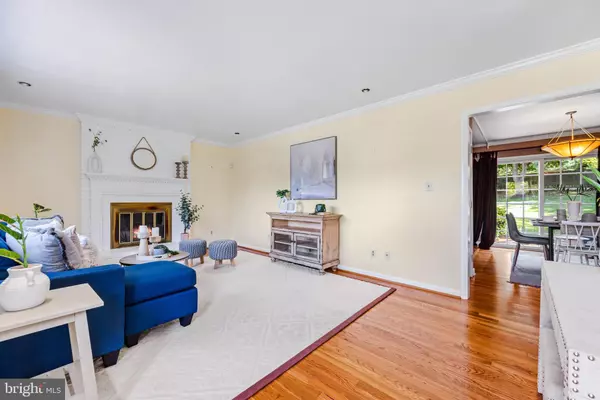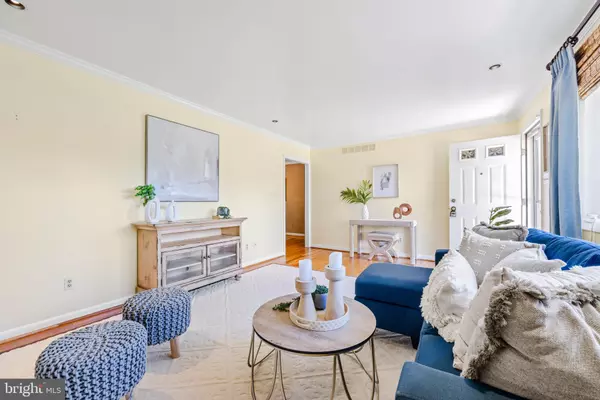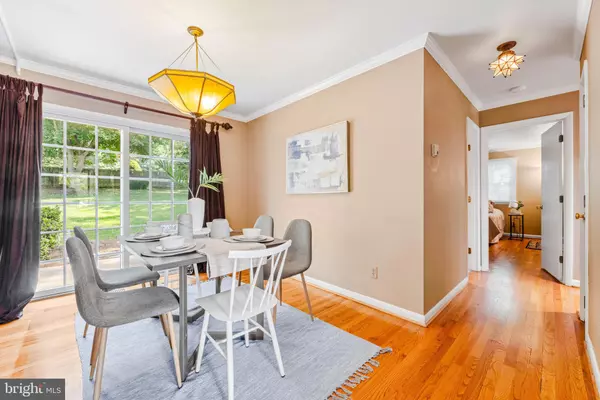$450,000
$449,900
For more information regarding the value of a property, please contact us for a free consultation.
4 Beds
3 Baths
2,202 SqFt
SOLD DATE : 12/20/2024
Key Details
Sold Price $450,000
Property Type Single Family Home
Sub Type Detached
Listing Status Sold
Purchase Type For Sale
Square Footage 2,202 sqft
Price per Sqft $204
Subdivision Greendale Estates
MLS Listing ID MDHR2035030
Sold Date 12/20/24
Style Ranch/Rambler
Bedrooms 4
Full Baths 2
Half Baths 1
HOA Y/N N
Abv Grd Liv Area 1,202
Originating Board BRIGHT
Year Built 1976
Annual Tax Amount $2,849
Tax Year 2024
Lot Size 0.498 Acres
Acres 0.5
Property Description
Market Adjustment! Welcome to your Baldwin dream home! Located moments to Gunpowder Falls-Sweet Air, this lovely rancher is also just eight minutes to Four Corners and offers peaceful country living inside and out. Upon arriving, note the two garages: one attached to the home and the other detached (12' X 16' and fully insulated), perfect for parking, storage, workshop...the options go on and on. Inside, the gleaming hardwood floors and warm wood burning fireplace are the first features to greet you. The neutral paint and bay window round out this welcoming living room space. The home flows into the dining room and kitchen where white cabinets, recent stainless appliances and sliders to the backyard patio await. Enjoy plenty of storage and countertop space in this bright and peaceful kitchen. Three spacious bedrooms and two renovated full baths with beautiful tile complete the main level of this sweet home. The lower level offers a possible fourth bedroom/office, a half bath, and a family room (perfect for movie nights!) with recent flooring and plenty of space! The laundry and utility room offers a storage area and meticulously maintained HVAC and well equipment. A recently insulated attic with a solar fan and a whole house generator complete this package! No worrying about a power outage here: the generator kicks right on and runs it all! The backyard offers a gardener's dream of beds ready for planting and a fun hot tub perfect for relaxing while being surround by mature, green trees for plenty of privacy. A new shed stores all of your supplies and completes this special home! Youths Benefit elementary, Fallston middle and high school district!
Location
State MD
County Harford
Zoning RR
Rooms
Other Rooms Living Room, Dining Room, Primary Bedroom, Bedroom 2, Bedroom 3, Kitchen, Family Room, Laundry, Utility Room, Bathroom 2, Bonus Room, Primary Bathroom, Half Bath
Basement Outside Entrance, Rear Entrance, Full, Improved, Partially Finished, Sump Pump, Water Proofing System
Main Level Bedrooms 3
Interior
Interior Features Kitchen - Country, Window Treatments, Primary Bath(s), Floor Plan - Traditional, Ceiling Fan(s)
Hot Water Electric
Heating Forced Air
Cooling Central A/C, Ceiling Fan(s)
Flooring Hardwood
Fireplaces Number 1
Fireplaces Type Fireplace - Glass Doors, Mantel(s), Wood
Equipment Dishwasher, Oven/Range - Electric, Range Hood, Refrigerator, Exhaust Fan, Icemaker, Stove
Fireplace Y
Window Features Bay/Bow,Screens
Appliance Dishwasher, Oven/Range - Electric, Range Hood, Refrigerator, Exhaust Fan, Icemaker, Stove
Heat Source Oil
Exterior
Exterior Feature Patio(s)
Parking Features Garage - Front Entry, Garage Door Opener, Inside Access
Garage Spaces 2.0
Fence Rear, Partially
Water Access N
View Garden/Lawn, Scenic Vista, Trees/Woods
Roof Type Asphalt
Accessibility None
Porch Patio(s)
Attached Garage 1
Total Parking Spaces 2
Garage Y
Building
Lot Description Landscaping, Trees/Wooded
Story 1
Foundation Other
Sewer Private Septic Tank
Water Well, Conditioner, Filter
Architectural Style Ranch/Rambler
Level or Stories 1
Additional Building Above Grade, Below Grade
New Construction N
Schools
Elementary Schools Youths Benefit
Middle Schools Fallston
High Schools Fallston
School District Harford County Public Schools
Others
Senior Community No
Tax ID 1304042670
Ownership Fee Simple
SqFt Source Assessor
Special Listing Condition Standard
Read Less Info
Want to know what your home might be worth? Contact us for a FREE valuation!

Our team is ready to help you sell your home for the highest possible price ASAP

Bought with Stacey Abbott • Corner House Realty
GET MORE INFORMATION
Agent | License ID: 5016875


