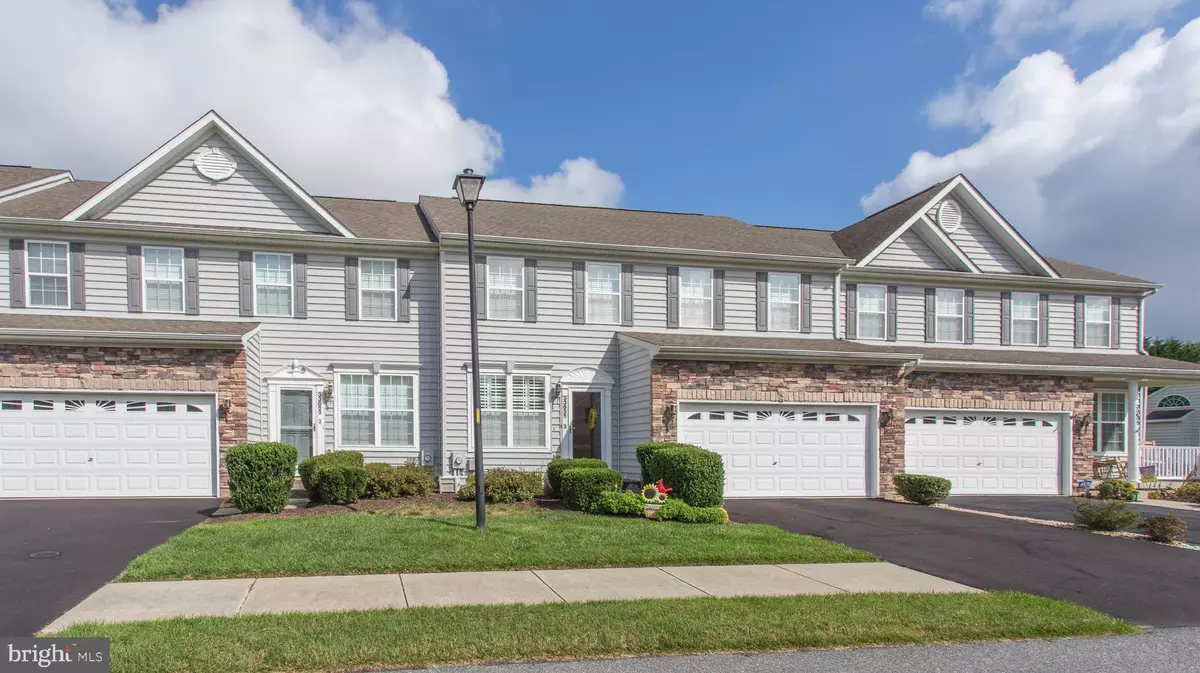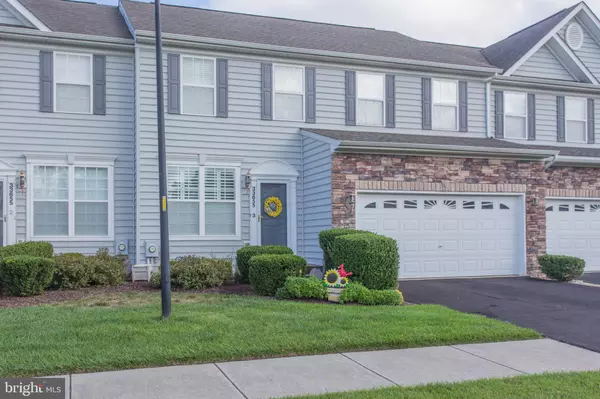$450,000
$457,000
1.5%For more information regarding the value of a property, please contact us for a free consultation.
3 Beds
3 Baths
2,500 SqFt
SOLD DATE : 12/20/2024
Key Details
Sold Price $450,000
Property Type Townhouse
Sub Type Interior Row/Townhouse
Listing Status Sold
Purchase Type For Sale
Square Footage 2,500 sqft
Price per Sqft $180
Subdivision Eagle Point
MLS Listing ID DESU2071812
Sold Date 12/20/24
Style Contemporary
Bedrooms 3
Full Baths 2
Half Baths 1
HOA Fees $291/qua
HOA Y/N Y
Abv Grd Liv Area 2,500
Originating Board BRIGHT
Year Built 2007
Annual Tax Amount $1,111
Tax Year 2024
Lot Size 1.440 Acres
Acres 1.44
Lot Dimensions 0.00 x 0.00
Property Description
In the highly desirable resort community of EAGLE POINT near Five Points, you will find this pristine townhome that gives the spacious, bright and open feel of a single family home and offers maintenance-free easy living. Ideal for primary use, second home, or use for income producing purposes - this property can suit all your coastal needs. This two- level townhome that boasts the concept of primary owner's living all on one level. Main living level has a vaulted living room ceiling, with an adjacent open dining area. The spacious kitchen adjoins the breakfast area and is a cook's delight with plenty of cabinets/ counter spaces and a pantry. The second level has a 32' loft/game room, two spacious bedrooms and a hall bath complete with tub/shower, tile floor and double vanity. The full walk- out unfinished basement can be used as a workshop, hobby area or easily finished to expand your comfort. Enjoy the community outdoor pool just a short walk-away. The beauty of living with no outdoor care or upkeep is yours! All lawn care, irrigation, grass and landscaping is community maintained. Recently updated HVAC system and on-demand natural gas tankless hot water makes this home a smart investment. Located less than 4 miles to Lewes area beaches and 6 miles to Rehoboth beach and boardwalk. The State transit center is nearby, so hop on the bus to downtown Rehoboth Beach, Historic Lewes, Cape May -Lewes Ferry --avoid the traffic, parking meters and catch a concert or shop-til-you-drop! All the sun, sand, surf and shopping adventures to fill your days. This home is in excellent condition and being sold turn-key furnished.
Location
State DE
County Sussex
Area Lewes Rehoboth Hundred (31009)
Zoning AR-1
Rooms
Other Rooms Living Room, Dining Room, Bedroom 2, Bedroom 3, Kitchen, Basement, Breakfast Room, Bedroom 1, Laundry, Loft, Bathroom 1, Bathroom 2, Half Bath
Basement Full, Interior Access, Outside Entrance, Poured Concrete, Rear Entrance, Shelving, Sump Pump, Unfinished, Rough Bath Plumb
Main Level Bedrooms 1
Interior
Interior Features Bathroom - Soaking Tub, Bathroom - Stall Shower, Breakfast Area, Ceiling Fan(s), Combination Dining/Living, Dining Area, Entry Level Bedroom, Kitchen - Eat-In, Pantry, Primary Bath(s), Walk-in Closet(s), Window Treatments
Hot Water Natural Gas, Tankless
Heating Forced Air
Cooling Central A/C
Flooring Engineered Wood, Partially Carpeted, Ceramic Tile
Equipment Built-In Microwave, Dishwasher, Disposal, Dryer - Electric, Exhaust Fan, Icemaker, Washer, Water Heater - Tankless, Refrigerator, Oven/Range - Gas
Furnishings Yes
Fireplace N
Appliance Built-In Microwave, Dishwasher, Disposal, Dryer - Electric, Exhaust Fan, Icemaker, Washer, Water Heater - Tankless, Refrigerator, Oven/Range - Gas
Heat Source Natural Gas
Laundry Main Floor, Washer In Unit
Exterior
Parking Features Garage - Front Entry
Garage Spaces 4.0
Utilities Available Natural Gas Available
Water Access N
Roof Type Architectural Shingle
Accessibility None
Road Frontage HOA
Attached Garage 2
Total Parking Spaces 4
Garage Y
Building
Story 2
Foundation Concrete Perimeter
Sewer Public Sewer
Water Public
Architectural Style Contemporary
Level or Stories 2
Additional Building Above Grade, Below Grade
New Construction N
Schools
School District Cape Henlopen
Others
HOA Fee Include Common Area Maintenance,Lawn Maintenance,Management,Pool(s),Snow Removal,Trash
Senior Community No
Tax ID 334-06.00-523.00-T3
Ownership Fee Simple
SqFt Source Assessor
Acceptable Financing Conventional, Cash
Horse Property N
Listing Terms Conventional, Cash
Financing Conventional,Cash
Special Listing Condition Standard
Read Less Info
Want to know what your home might be worth? Contact us for a FREE valuation!

Our team is ready to help you sell your home for the highest possible price ASAP

Bought with Dustin Oldfather • Compass
GET MORE INFORMATION
Agent | License ID: 5016875







