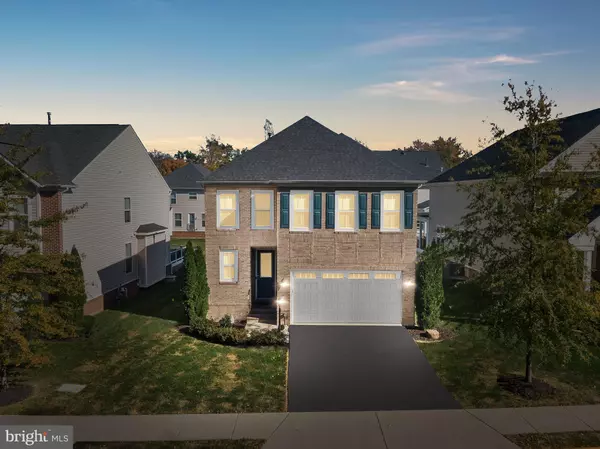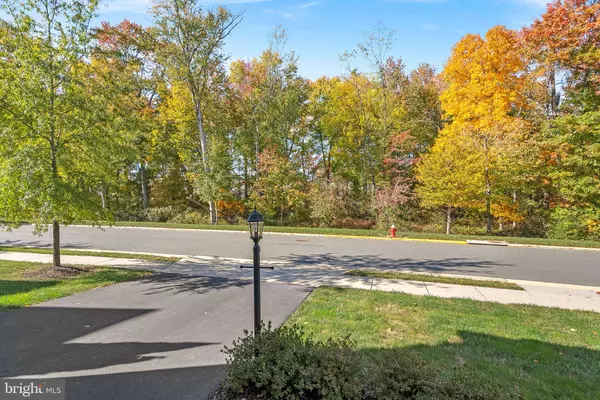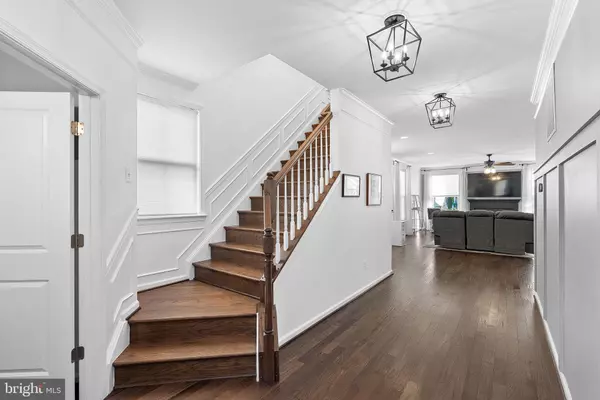$1,100,000
$1,120,000
1.8%For more information regarding the value of a property, please contact us for a free consultation.
5 Beds
4 Baths
3,747 SqFt
SOLD DATE : 12/20/2024
Key Details
Sold Price $1,100,000
Property Type Single Family Home
Sub Type Detached
Listing Status Sold
Purchase Type For Sale
Square Footage 3,747 sqft
Price per Sqft $293
Subdivision Brambleton
MLS Listing ID VALO2082442
Sold Date 12/20/24
Style Colonial
Bedrooms 5
Full Baths 3
Half Baths 1
HOA Fees $204/mo
HOA Y/N Y
Abv Grd Liv Area 2,787
Originating Board BRIGHT
Year Built 2017
Annual Tax Amount $8,578
Tax Year 2024
Lot Size 6,534 Sqft
Acres 0.15
Property Description
Located in the heart of Brambleton overlooking a tree conservation area, this immaculate single-family home offers a beautifully appointed open floor plan to suit today's lifestyle. From the entry throughout the entire main floor, you will appreciate the warm hardwood floors, upgraded lighting, and custom trim and molding. The spacious living room features a cozy fireplace and large windows that flood the main floor with sunlight. A gourmet kitchen, fit for any chef, boasts granite countertops, stainless steel appliances, an oversized island, and plenty of storage in the pantry & cabinets. From the dining area, adjacent to both the kitchen and living spaces, you will step out onto a large deck and fenced-in yard. A dedicated home office rounds out the main floor. Upstairs, the primary suite provides a space to escape with many decorator's touches! In addition to the large bedroom, there are two walk-in closets and a private bathroom with a separate soaking tub and dual vanities. You will also find three additional bedrooms and a generously sized hall bath, as well as a convenient upper level laundry room. The walk-up lower level features a wet bar in the large rec room, a great place for movie night. The 5th bedroom and full bath are perfect places to host overnight guests and the additional bonus room is ideal for a home gym, office, etc. This is the incredible location you are looking for, nearby the Hal & Berni Hanson Regional Park, zoned for sought after schools, and offering the many amenities of the Brambleton community - parks, nearby shopping, dining & entertainment, miles of trails, tennis courts, and multiple community pools. HOA fee includes pools, Verizon Fios, All of this just a 3 mile drive to the Ashburn Metro station. Welcome Home!
Location
State VA
County Loudoun
Zoning PDH4
Rooms
Other Rooms Primary Bedroom, Bedroom 2, Bedroom 3, Bedroom 4, Kitchen, Family Room, Den, Basement, Foyer, Study, Storage Room
Basement Fully Finished, Walkout Stairs
Interior
Interior Features Bathroom - Stall Shower, Bathroom - Soaking Tub, Breakfast Area, Carpet, Ceiling Fan(s), Crown Moldings, Dining Area, Family Room Off Kitchen, Kitchen - Gourmet, Kitchen - Table Space, Primary Bath(s), Recessed Lighting, Upgraded Countertops, Walk-in Closet(s), Wood Floors
Hot Water Natural Gas
Heating Central
Cooling Central A/C
Fireplaces Number 1
Equipment Built-In Microwave, Dryer, Washer, Cooktop, Dishwasher, Disposal, Icemaker, Refrigerator, Oven - Wall
Fireplace Y
Appliance Built-In Microwave, Dryer, Washer, Cooktop, Dishwasher, Disposal, Icemaker, Refrigerator, Oven - Wall
Heat Source Natural Gas
Exterior
Parking Features Garage - Front Entry, Garage Door Opener, Inside Access
Garage Spaces 2.0
Amenities Available Club House, Common Grounds, Jog/Walk Path, Pool - Outdoor, Picnic Area, Tot Lots/Playground
Water Access N
Accessibility None
Attached Garage 2
Total Parking Spaces 2
Garage Y
Building
Story 3
Foundation Slab, Concrete Perimeter
Sewer Public Sewer
Water Public
Architectural Style Colonial
Level or Stories 3
Additional Building Above Grade, Below Grade
New Construction N
Schools
Elementary Schools Madison'S Trust
Middle Schools Brambleton
High Schools Independence
School District Loudoun County Public Schools
Others
Pets Allowed Y
HOA Fee Include Common Area Maintenance,Management,Pool(s),Road Maintenance,Snow Removal,Trash
Senior Community No
Tax ID 200470648000
Ownership Fee Simple
SqFt Source Estimated
Acceptable Financing Cash, FHA, Conventional, VA
Listing Terms Cash, FHA, Conventional, VA
Financing Cash,FHA,Conventional,VA
Special Listing Condition Standard
Pets Allowed Case by Case Basis
Read Less Info
Want to know what your home might be worth? Contact us for a FREE valuation!

Our team is ready to help you sell your home for the highest possible price ASAP

Bought with Akhtar M Yusufi • Key Realty Group I LLC
GET MORE INFORMATION
Agent | License ID: 5016875







