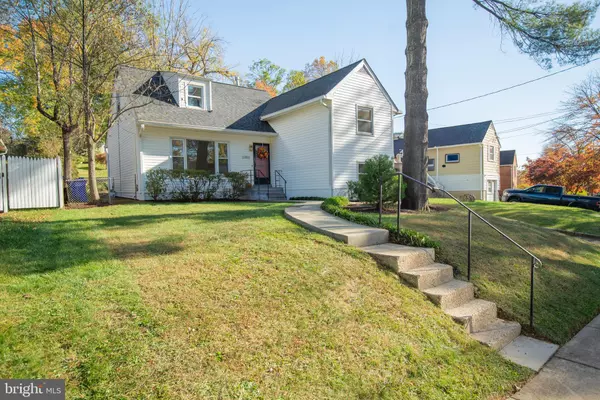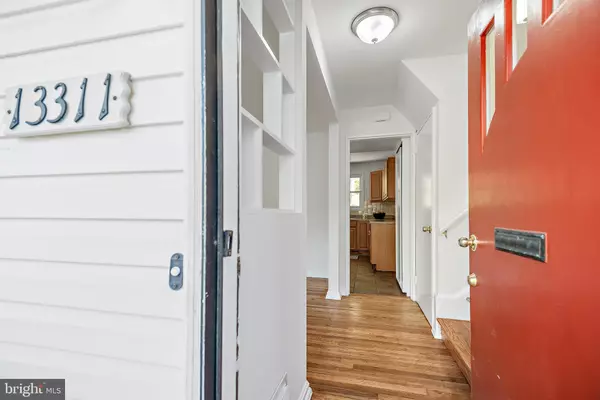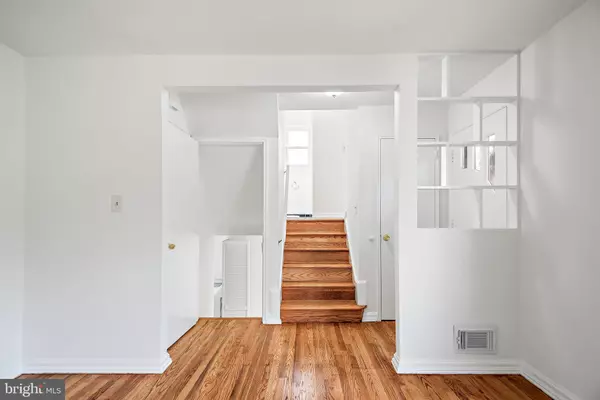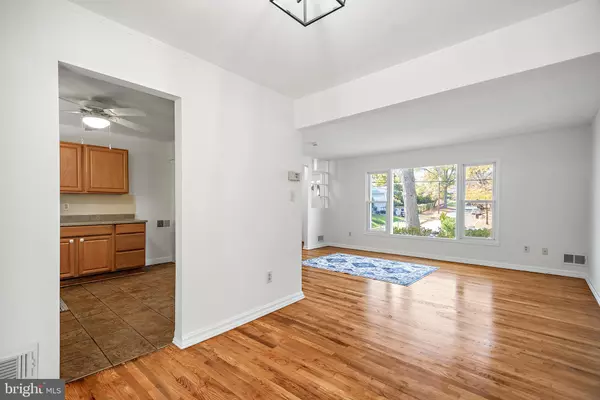$550,000
$545,999
0.7%For more information regarding the value of a property, please contact us for a free consultation.
4 Beds
2 Baths
1,496 SqFt
SOLD DATE : 12/23/2024
Key Details
Sold Price $550,000
Property Type Single Family Home
Sub Type Detached
Listing Status Sold
Purchase Type For Sale
Square Footage 1,496 sqft
Price per Sqft $367
Subdivision None Available
MLS Listing ID MDMC2153668
Sold Date 12/23/24
Style Split Level
Bedrooms 4
Full Baths 2
HOA Y/N N
Abv Grd Liv Area 1,146
Originating Board BRIGHT
Year Built 1955
Annual Tax Amount $5,655
Tax Year 2024
Lot Size 7,163 Sqft
Acres 0.16
Property Description
$20,000 price improvement!! Come back for another look. Welcome to this beautifully renovated split-level home, offering 4 spacious bedrooms and 2 full baths. This move-in ready gem features refinished hardwood flooring, fresh paint throughout, and a brand-new roof. The bright and airy living spaces are enhanced by replacement windows, filling the home with natural light. The lower level boasts a convenient walkout to a lovely fenced-in private yard with a patio—perfect for outdoor gatherings or peaceful relaxation.
Enjoy off-street parking and the unbeatable convenience of this quiet neighborhood. Located just minutes from Twinbrook Shopping Center, Wheaton Woods Swimming Pool, Rock Creek Bike Trail, the local library, and Home Depot, everything you need is at your fingertips. Commuters will appreciate the 10-minute bus ride to Twinbrook and Rockville Metro stations, making travel around the city a breeze.
This is a must-see home in a prime location—schedule your visit today!
Location
State MD
County Montgomery
Zoning R60
Rooms
Other Rooms Living Room, Dining Room, Kitchen, Laundry
Interior
Interior Features Attic, Ceiling Fan(s), Combination Dining/Living, Floor Plan - Traditional, Upgraded Countertops, Wood Floors
Hot Water Natural Gas
Cooling Central A/C
Flooring Solid Hardwood
Equipment Dishwasher, Disposal, Dryer, Oven/Range - Gas, Refrigerator, Washer, Water Heater
Fireplace N
Appliance Dishwasher, Disposal, Dryer, Oven/Range - Gas, Refrigerator, Washer, Water Heater
Heat Source Natural Gas
Laundry Lower Floor
Exterior
Fence Fully
Water Access N
Roof Type Architectural Shingle
Accessibility None
Garage N
Building
Lot Description Landscaping, Rear Yard
Story 4
Foundation Block
Sewer Public Sewer
Water Public
Architectural Style Split Level
Level or Stories 4
Additional Building Above Grade, Below Grade
New Construction N
Schools
School District Montgomery County Public Schools
Others
Senior Community No
Tax ID 161301277505
Ownership Fee Simple
SqFt Source Assessor
Special Listing Condition Standard
Read Less Info
Want to know what your home might be worth? Contact us for a FREE valuation!

Our team is ready to help you sell your home for the highest possible price ASAP

Bought with Cecilia Cepeda • Fairfax Realty Premier
GET MORE INFORMATION
Agent | License ID: 5016875







