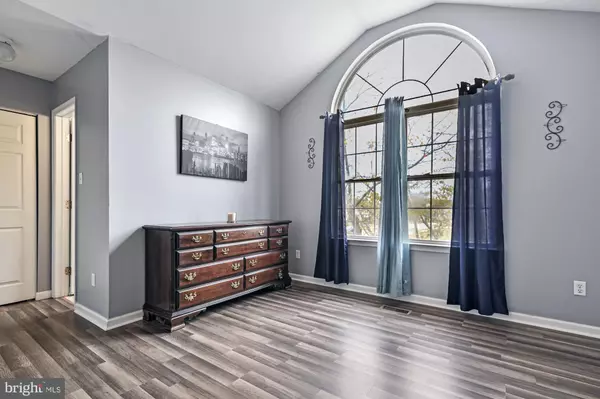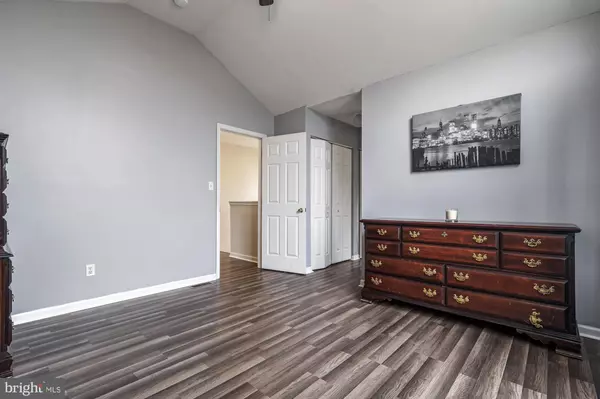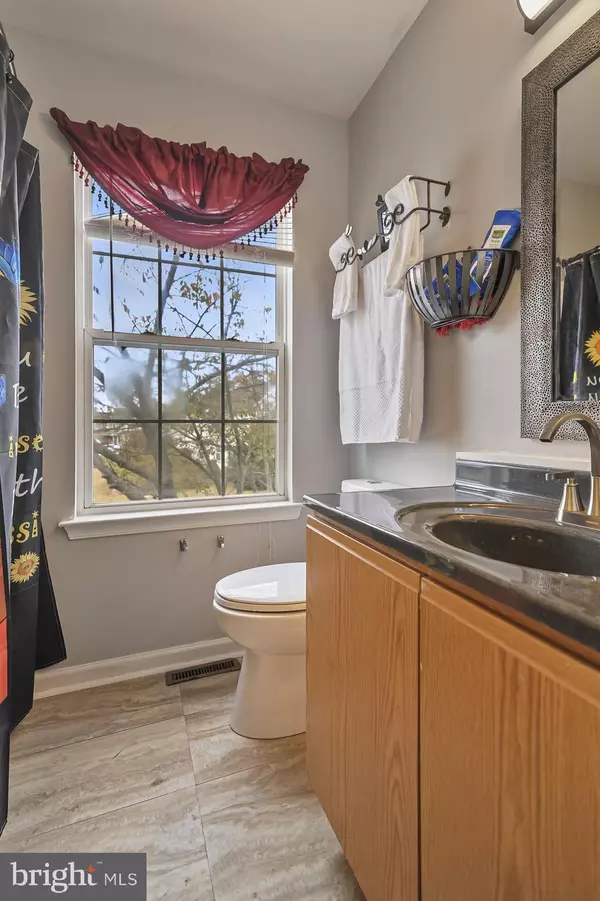$345,000
$349,900
1.4%For more information regarding the value of a property, please contact us for a free consultation.
3 Beds
3 Baths
1,350 SqFt
SOLD DATE : 12/23/2024
Key Details
Sold Price $345,000
Property Type Single Family Home
Sub Type Twin/Semi-Detached
Listing Status Sold
Purchase Type For Sale
Square Footage 1,350 sqft
Price per Sqft $255
Subdivision Middletown Village
MLS Listing ID DENC2071986
Sold Date 12/23/24
Style Transitional
Bedrooms 3
Full Baths 2
Half Baths 1
HOA Y/N N
Abv Grd Liv Area 1,350
Originating Board BRIGHT
Year Built 2001
Annual Tax Amount $1,849
Tax Year 2022
Lot Size 5,663 Sqft
Acres 0.13
Lot Dimensions 37.70 x 127.20
Property Description
This charming 3-bedroom, 2 and half bath duplex with a garage located within a few minutes of major highways (Rt. 301, Rt. 71, Rt. 13, and Rt. 1), this home is also within walking distance to shopping, dining, and conveniences like Target and Burger King. Plus, the area's top-rated high schools—Appoquinimink and Middletown High School—make this an even more desirable home. Offering an open-concept living and dining area, this home is filled with natural light, creating a warm and inviting atmosphere. The bright kitchen is perfect for cooking and entertaining, featuring granite countertops, stainless steel appliances, an island cart, and a patio door that leads to a spacious deck and fenced yard.
Upstairs, you'll find three generously-sized bedrooms with beautiful wood flooring. The primary bedroom boasts large windows, a full en-suite bathroom, and dual closets for ample storage. Two additional bedrooms share a second full bathroom on the same level.
The partially finished basement includes built-in bookshelves, a laundry area, and additional storage space. The true highlight of this property is the fenced backyard, which backs up to protected woods, offering complete privacy and tranquility. Enjoy evenings by the fire pit or store your outdoor equipment in the spacious storage shed.
This property is a unique find and will not last long, so schedule your tour today!
Location
State DE
County New Castle
Area South Of The Canal (30907)
Zoning 23R-2
Rooms
Basement Full
Interior
Hot Water Natural Gas
Heating Forced Air
Cooling Central A/C
Fireplace N
Heat Source Natural Gas
Exterior
Parking Features Built In
Garage Spaces 3.0
Water Access N
Roof Type Pitched,Shingle
Accessibility None
Attached Garage 1
Total Parking Spaces 3
Garage Y
Building
Story 2
Foundation Slab
Sewer Public Sewer
Water Public
Architectural Style Transitional
Level or Stories 2
Additional Building Above Grade, Below Grade
New Construction N
Schools
School District Appoquinimink
Others
Senior Community No
Tax ID 23-001.00-012
Ownership Fee Simple
SqFt Source Assessor
Acceptable Financing Cash, Conventional, FHA, Other
Listing Terms Cash, Conventional, FHA, Other
Financing Cash,Conventional,FHA,Other
Special Listing Condition Standard
Read Less Info
Want to know what your home might be worth? Contact us for a FREE valuation!

Our team is ready to help you sell your home for the highest possible price ASAP

Bought with Christina E Quinn • Empower Real Estate, LLC
GET MORE INFORMATION
Agent | License ID: 5016875







