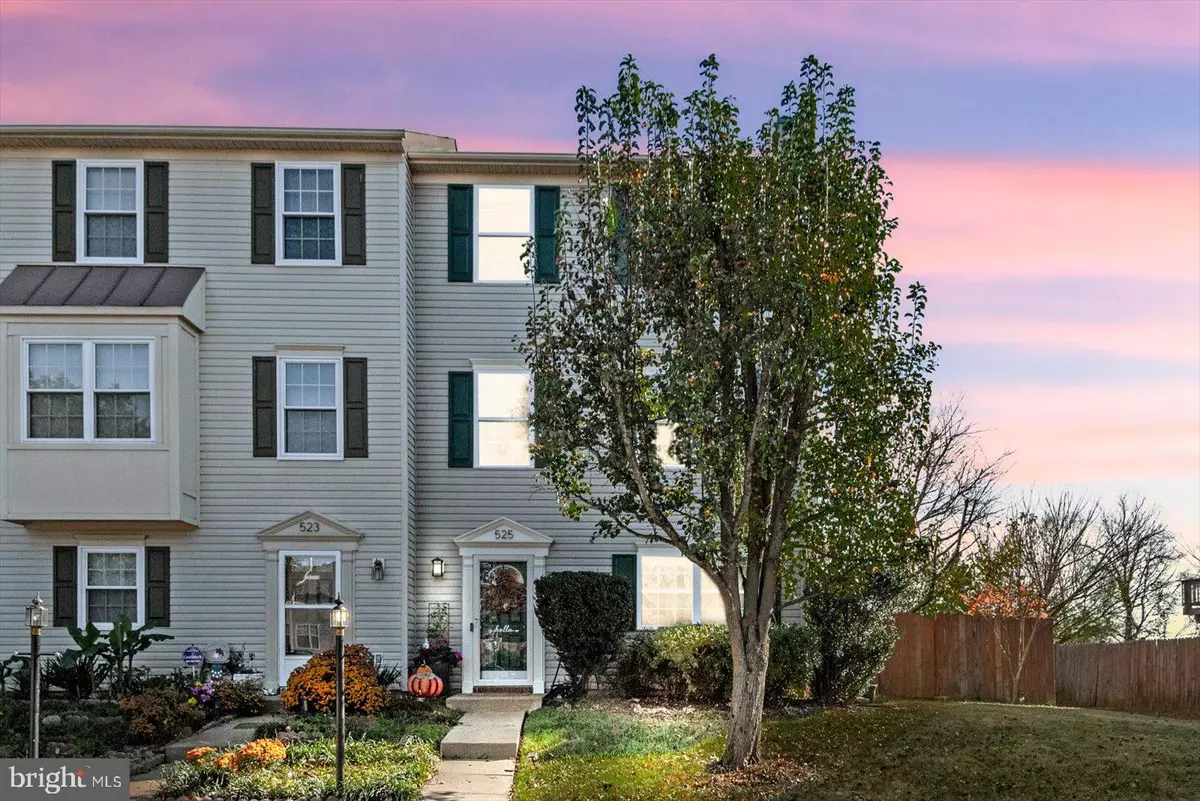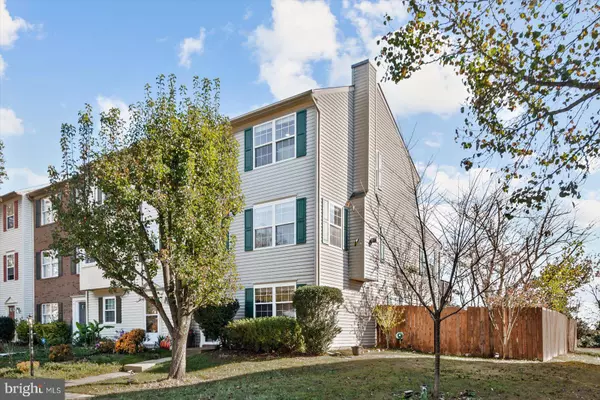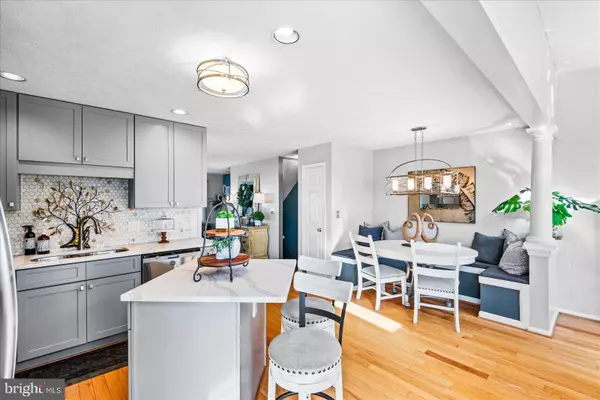$379,000
$373,000
1.6%For more information regarding the value of a property, please contact us for a free consultation.
3 Beds
2 Baths
2,140 SqFt
SOLD DATE : 12/23/2024
Key Details
Sold Price $379,000
Property Type Townhouse
Sub Type End of Row/Townhouse
Listing Status Sold
Purchase Type For Sale
Square Footage 2,140 sqft
Price per Sqft $177
Subdivision Charlestown Commons
MLS Listing ID VAST2034036
Sold Date 12/23/24
Style Traditional
Bedrooms 3
Full Baths 2
HOA Fees $88/mo
HOA Y/N Y
Abv Grd Liv Area 1,440
Originating Board BRIGHT
Year Built 1998
Annual Tax Amount $2,453
Tax Year 2022
Lot Size 3,598 Sqft
Acres 0.08
Property Description
Welcome to this stunning end unit townhouse featuring almost 2300 sq ft, 2 large bedrooms on the upper level and an entry level bedroom! Perfectly situated in the heart of Fredericksburg, this spacious home, spread across three levels, features numerous upgrades and exceptional amenities that make it a must-see. The interior boasts an upgraded gourmet kitchen, beautiful wood floors, and custom touches such as crown molding, wainscoting, granite countertops, skylights, and vaulted ceilings in the dining area & primary bedroom. The main level offers a large dining and living area, ideal for entertaining. The end unit property includes a large side yard, private patio with a shed, and backs up to a farm, serene woods and trees for added privacy and seclusion. The Charleston Commons community HOA includes maintenance of common areas, playground, and trash removal. Conveniently located near I-95, restaurants, shopping, downtown Fredericksburg, as well as hiking and biking trails.
Location
State VA
County Stafford
Zoning R2
Rooms
Other Rooms Living Room, Dining Room, Kitchen, Family Room, Bathroom 2
Interior
Interior Features Attic, Bathroom - Soaking Tub, Bathroom - Stall Shower, Bathroom - Walk-In Shower, Carpet, Combination Kitchen/Dining, Entry Level Bedroom, Family Room Off Kitchen, Floor Plan - Open, Kitchen - Island, Kitchen - Table Space, Primary Bath(s), Upgraded Countertops, Walk-in Closet(s), Window Treatments, Wood Floors
Hot Water Natural Gas
Heating Central, Forced Air
Cooling Central A/C
Equipment Built-In Microwave, Dishwasher, Disposal, Dryer, Icemaker, Microwave, Oven/Range - Gas, Refrigerator, Stove, Washer, Water Heater
Furnishings Yes
Fireplace N
Appliance Built-In Microwave, Dishwasher, Disposal, Dryer, Icemaker, Microwave, Oven/Range - Gas, Refrigerator, Stove, Washer, Water Heater
Heat Source Natural Gas
Exterior
Garage Spaces 2.0
Parking On Site 2
Fence Board, Rear
Amenities Available Tot Lots/Playground
Water Access N
View Garden/Lawn, Pasture, Trees/Woods
Accessibility None
Total Parking Spaces 2
Garage N
Building
Story 3
Foundation Permanent
Sewer Public Sewer
Water Public
Architectural Style Traditional
Level or Stories 3
Additional Building Above Grade, Below Grade
Structure Type 9'+ Ceilings
New Construction N
Schools
School District Stafford County Public Schools
Others
HOA Fee Include Common Area Maintenance,Management,Trash
Senior Community No
Tax ID 54FF 4 66
Ownership Fee Simple
SqFt Source Assessor
Special Listing Condition Standard
Read Less Info
Want to know what your home might be worth? Contact us for a FREE valuation!

Our team is ready to help you sell your home for the highest possible price ASAP

Bought with Lauren Kennedy Skinner • Redfin Corporation
GET MORE INFORMATION
Agent | License ID: 5016875







