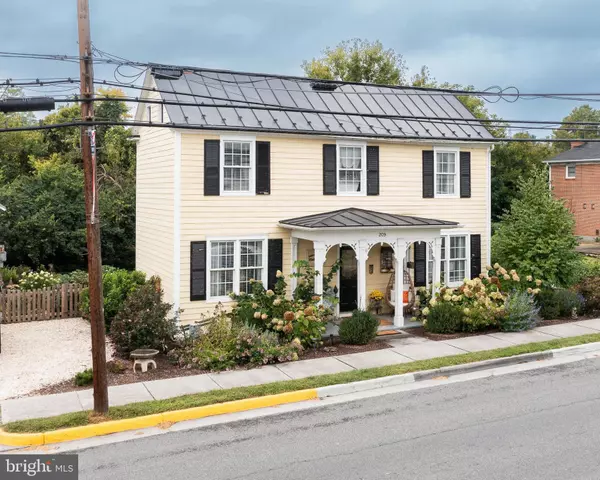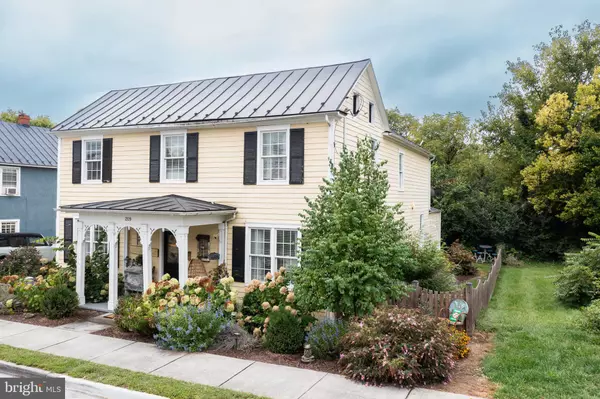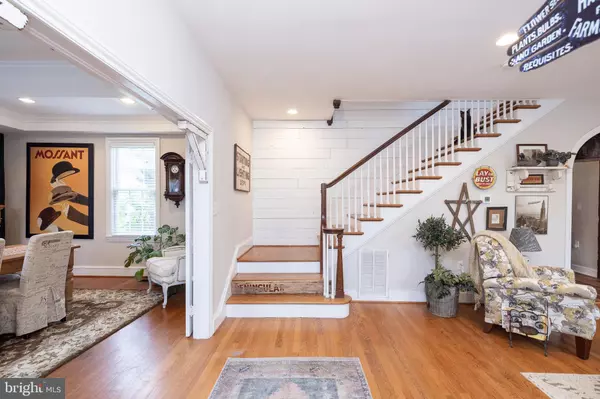$515,000
$525,000
1.9%For more information regarding the value of a property, please contact us for a free consultation.
3 Beds
3 Baths
2,086 SqFt
SOLD DATE : 12/12/2024
Key Details
Sold Price $515,000
Property Type Single Family Home
Sub Type Detached
Listing Status Sold
Purchase Type For Sale
Square Footage 2,086 sqft
Price per Sqft $246
Subdivision Berryville
MLS Listing ID VACL2003014
Sold Date 12/12/24
Style Colonial
Bedrooms 3
Full Baths 2
Half Baths 1
HOA Y/N N
Abv Grd Liv Area 2,086
Originating Board BRIGHT
Year Built 1850
Annual Tax Amount $2,193
Tax Year 2022
Lot Size 5,662 Sqft
Acres 0.13
Property Description
Step into timeless elegance at this beautifully restored 3-bedroom, 2.5-bath historic home in the heart of Berryville. Blending classic charm with modern conveniences, this home has a thoughtfully remodeled interior, perfect for today's tasteful homeowner. The spacious primary suite features two walk-in closets, double vanities, and a stunning on-suite bathroom with a separate tub and shower. Two additional bedrooms provide comfort and space for family or guests. Recent interior updates include a completely remodeled kitchen with professional-grade appliances, updated flooring, new HVAC and water heater, and a stylish powder room. The home's unique character is enhanced by the addition of classic shiplap accents, seamlessly blending old-world charm with modern flair. Outdoor living is equally impressive, featuring beautiful landscaping, a newly installed pergola, a large patio perfect for entertaining, and a freshly fenced backyard for privacy. The garage has been upgraded with a concrete floor, and the oversized pea gravel driveway offers off-street parking. Located in a prime commuter area, this home offers easy access to Rt 7 and Rt 340, making it a convenient choice for those commuting to Northern Virginia or beyond. Nestled on historic Main Street, this home is more than just a place to live—it's a piece of Berryville's rich history. Don't miss the opportunity to make it yours!
Location
State VA
County Clarke
Rooms
Other Rooms Dining Room, Primary Bedroom, Bedroom 2, Bedroom 3, Kitchen, Family Room, Den, Laundry, Bathroom 1, Primary Bathroom, Half Bath
Interior
Interior Features Dining Area, Exposed Beams, Family Room Off Kitchen, Floor Plan - Traditional, Kitchen - Gourmet, Kitchen - Island, Kitchen - Table Space, Primary Bath(s), Pantry, Recessed Lighting, Bathroom - Soaking Tub, Walk-in Closet(s), Wood Floors
Hot Water Natural Gas
Heating Heat Pump - Gas BackUp
Cooling Central A/C, Ceiling Fan(s), Heat Pump(s), Zoned
Flooring Hardwood
Fireplaces Number 1
Fireplaces Type Gas/Propane, Mantel(s)
Equipment Built-In Microwave, Dishwasher, Oven/Range - Gas, Refrigerator, Stainless Steel Appliances, Water Heater
Fireplace Y
Appliance Built-In Microwave, Dishwasher, Oven/Range - Gas, Refrigerator, Stainless Steel Appliances, Water Heater
Heat Source Natural Gas, Electric
Laundry Main Floor
Exterior
Exterior Feature Brick, Patio(s)
Parking Features Garage - Front Entry, Additional Storage Area
Garage Spaces 1.0
Utilities Available Natural Gas Available, Phone Available, Water Available, Sewer Available
Water Access N
Roof Type Metal
Accessibility None
Porch Brick, Patio(s)
Total Parking Spaces 1
Garage Y
Building
Lot Description Landscaping, Level, Rear Yard, SideYard(s)
Story 2
Foundation Crawl Space
Sewer Public Sewer
Water Public
Architectural Style Colonial
Level or Stories 2
Additional Building Above Grade, Below Grade
Structure Type Beamed Ceilings,Dry Wall,Tray Ceilings
New Construction N
Schools
Elementary Schools D G Cooley
Middle Schools Johnson-Williams
High Schools Clarke County
School District Clarke County Public Schools
Others
Senior Community No
Tax ID 14A5-A--85
Ownership Fee Simple
SqFt Source Estimated
Special Listing Condition Standard
Read Less Info
Want to know what your home might be worth? Contact us for a FREE valuation!

Our team is ready to help you sell your home for the highest possible price ASAP

Bought with Sarah F Moorman • Samson Properties
GET MORE INFORMATION
Agent | License ID: 5016875







