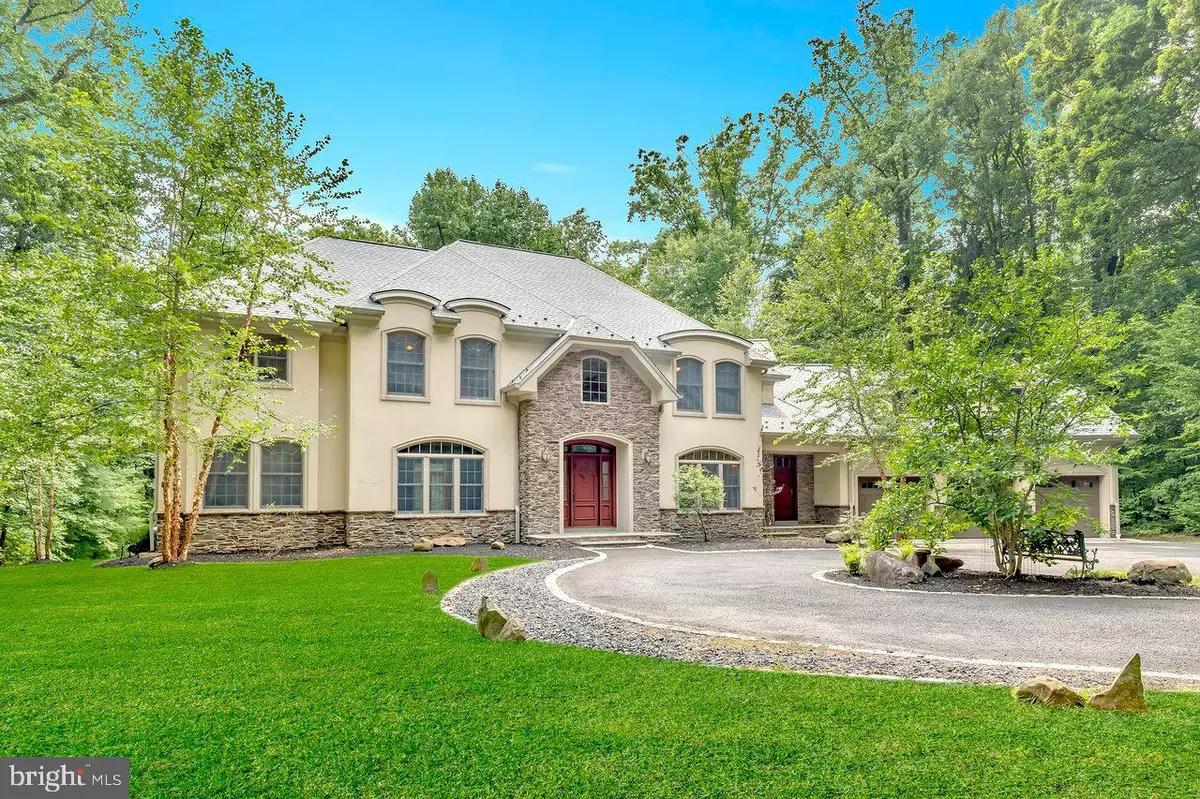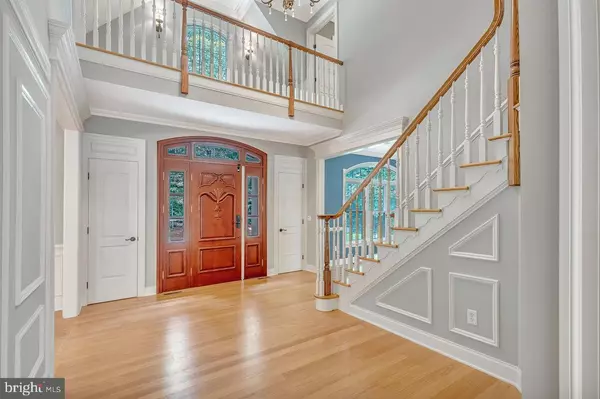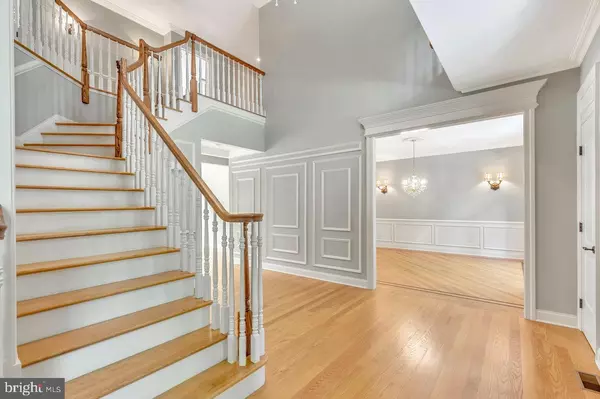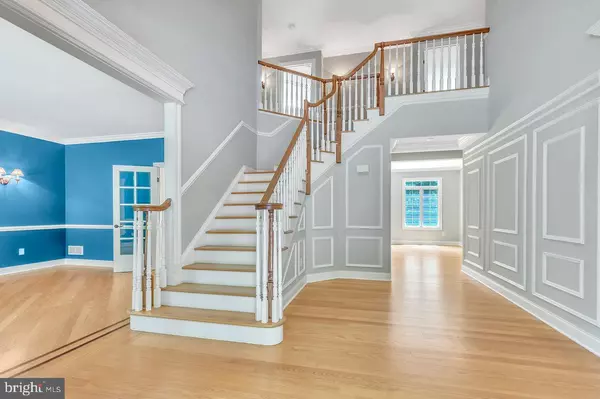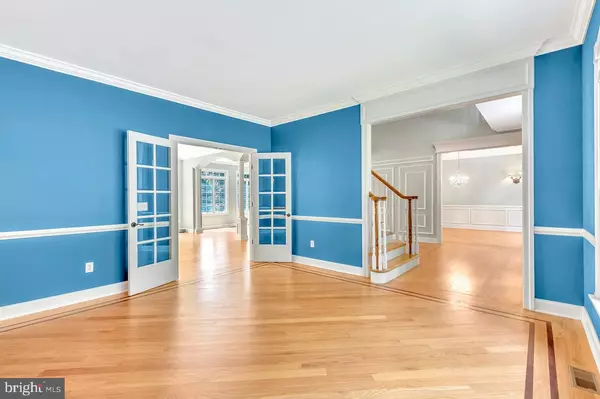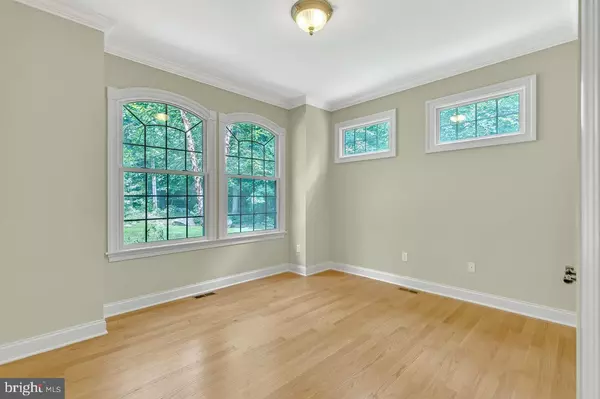$1,900,000
$1,900,000
For more information regarding the value of a property, please contact us for a free consultation.
5 Beds
4 Baths
5,246 SqFt
SOLD DATE : 12/27/2024
Key Details
Sold Price $1,900,000
Property Type Single Family Home
Sub Type Detached
Listing Status Sold
Purchase Type For Sale
Square Footage 5,246 sqft
Price per Sqft $362
Subdivision Littlebrook
MLS Listing ID NJME2046832
Sold Date 12/27/24
Style Colonial
Bedrooms 5
Full Baths 4
HOA Y/N N
Abv Grd Liv Area 5,246
Originating Board BRIGHT
Year Built 2006
Annual Tax Amount $34,142
Tax Year 2022
Lot Size 2.300 Acres
Acres 2.3
Lot Dimensions 0.00 x 0.00
Property Description
Highest & Best Offers Due by Monday, Oct 7 at 5 pm. Step into sophistication at 107 Autumn Hill, nestled in the Herrontown Woods and Autumn Hill Reserve neighborhood of Princeton Township, quiet and secluded yet only minutes away from Princeton Shopping Center, Princeton University and Downtown Princeton. This custom-built residence spans an impressive 5,200 square feet of living space on a beautifully wooded 2.3 acres lot, offering both luxury and privacy at the top of a sere no-exit road. With five spacious bedrooms, two family rooms, two offices, and four bathrooms, this home is designed for contemporary living and gracious entertaining.
The stately exterior exudes timeless charm, featuring a meticulously landscaped front yard with established plant beds flanking the circular driveway. Inside, high ceilings and an open floor plan create an airy and welcoming ambiance. Large southeast-facing windows flood the home with natural light, highlighting the top-grade 3-inch oak wood floors and elegant ceiling moldings throughout.
The first-floor family room, with its dual-sided gas fireplace, seamlessly extends into a sunlit office, creating a perfect space for work or relaxation. The gourmet kitchen is a chef's dream, boasting abundant cabinetry, top of line appliances, granite countertops, a large pantry, center island, bar, and a breakfast area with a picturesque view of the backyard. The main floor is anchored by a grand staircase, flanked by a formal living room and a formal dining room, ideal for hosting gatherings. Additional first-floor amenities include a guest bedroom, a full bath, and a mudroom., and a mudroom.
Ascending the rear staircase, the second floor opens to a second family room, a laundry room and a versatile bonus space above the garage, perfect for a home gym, studio, or playroom. The primary bedroom is a luxurious retreat with custom moldings, walk-in closets, and a tray ceiling and an adjacent spacious sitting room/office. The ensuite bath features a soaking tub, dual vanities, and seamless shower door. Three additional bedrooms and two full baths complete the second level, providing ample space for family and guests.
The spacious unfinished walkout basement, with its high ceilings and waterproofing features, offers endless possibilities for recreation and easy access to the serene backyard. The outdoor space is equally impressive, featuring a well-landscaped yard that extends onto wooded land, ensuring ultimate privacy and picturesque views.
This home is equipped with brand new roof, geothermal heating and cooling with two separate zones, ensuring year-round comfort. A three-car garage provides ample parking and storage space.
Located within the highly acclaimed Littlebrook Elementary School of nationally renowned Princeton School District, this meticulously designed home with premium finishes offers a luxurious lifestyle in a prestigious setting Combining elegance with practice living spaces. 107 Autumn Hill is perfect for both everyday living and entertainment.
Welcome home to 107 Autumn Hill, where sophistication meets modern comfort in the heart of Princeton.
Location
State NJ
County Mercer
Area Princeton (21114)
Zoning R2
Rooms
Other Rooms Living Room, Dining Room, Primary Bedroom, Bedroom 2, Bedroom 3, Kitchen, Family Room, Breakfast Room, Bedroom 1, Laundry, Office, Attic
Basement Full, Walkout Stairs
Main Level Bedrooms 1
Interior
Interior Features Attic/House Fan, Breakfast Area, Crown Moldings, Dining Area, Double/Dual Staircase, Entry Level Bedroom, Kitchen - Island, Pantry, Recessed Lighting, Store/Office, Upgraded Countertops, Walk-in Closet(s), Wet/Dry Bar, Wood Floors
Hot Water Electric
Heating Forced Air
Cooling Central A/C
Flooring Wood, Tile/Brick
Fireplaces Number 1
Equipment Built-In Range, Oven - Double, Oven - Self Cleaning, Dishwasher, Refrigerator
Fireplace Y
Appliance Built-In Range, Oven - Double, Oven - Self Cleaning, Dishwasher, Refrigerator
Heat Source Geo-thermal
Laundry Upper Floor
Exterior
Exterior Feature Patio(s)
Parking Features Garage Door Opener
Garage Spaces 8.0
Water Access N
Roof Type Pitched
Accessibility None
Porch Patio(s)
Attached Garage 3
Total Parking Spaces 8
Garage Y
Building
Lot Description Level, Open, Trees/Wooded, Front Yard, Rear Yard, SideYard(s)
Story 1
Foundation Concrete Perimeter
Sewer Public Sewer
Water Well
Architectural Style Colonial
Level or Stories 1
Additional Building Above Grade, Below Grade
New Construction N
Schools
Elementary Schools Littlebrook E.S.
Middle Schools John Witherspoon M.S.
High Schools Princeton H.S.
School District Princeton Regional Schools
Others
Senior Community No
Tax ID 14-01301-00016
Ownership Fee Simple
SqFt Source Estimated
Special Listing Condition Standard
Read Less Info
Want to know what your home might be worth? Contact us for a FREE valuation!

Our team is ready to help you sell your home for the highest possible price ASAP

Bought with Ning Muk • Queenston Realty, LLC
GET MORE INFORMATION
Agent | License ID: 5016875


