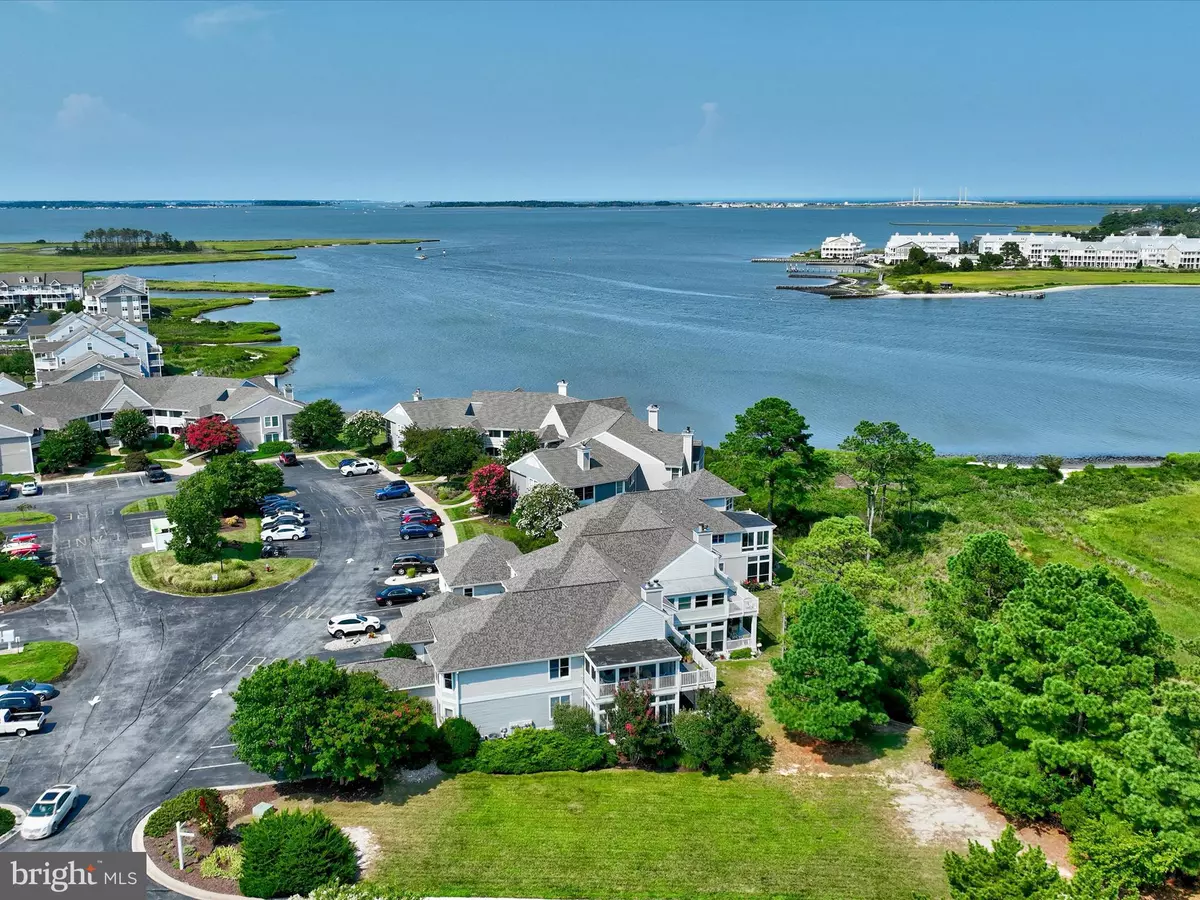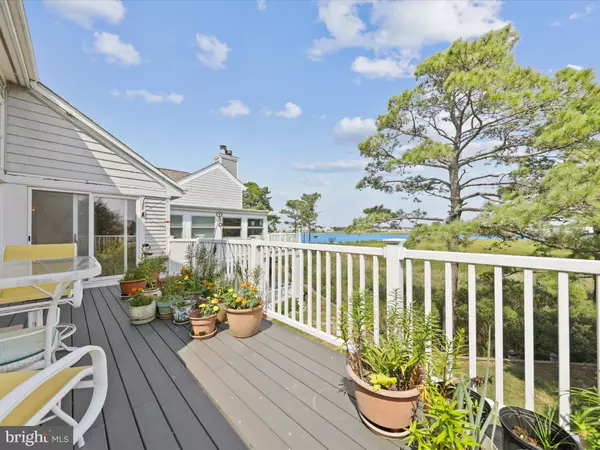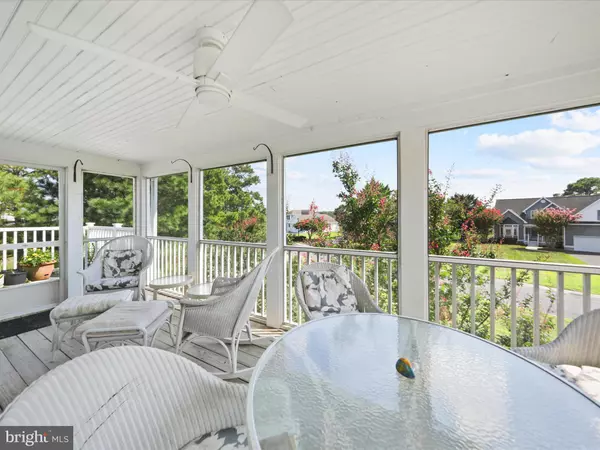$450,000
$490,000
8.2%For more information regarding the value of a property, please contact us for a free consultation.
3 Beds
3 Baths
1,785 SqFt
SOLD DATE : 12/26/2024
Key Details
Sold Price $450,000
Property Type Condo
Sub Type Condo/Co-op
Listing Status Sold
Purchase Type For Sale
Square Footage 1,785 sqft
Price per Sqft $252
Subdivision Bethany Bay
MLS Listing ID DESU2068206
Sold Date 12/26/24
Style Coastal
Bedrooms 3
Full Baths 2
Half Baths 1
Condo Fees $690/mo
HOA Fees $199/qua
HOA Y/N Y
Abv Grd Liv Area 1,785
Originating Board BRIGHT
Year Built 1991
Annual Tax Amount $1,117
Tax Year 2023
Lot Dimensions 0.00 x 0.00
Property Description
The definition of Coastal living! Here is an opportunity to enjoy unparalleled views of the Indian River Bay and White's Creek! This open concept design takes advantages of those views with walls of windows, cathedral ceilings, a spacious deck and a natural light-filled sun room. These units were built during the first phase of Bethany Bay and are unique in their structure and design, taking advantage of the prime location in the entire community, and providing the privacy to make this setting truly your own. Watch the sunrise over the Indian River bridge in the distance and enjoy your morning coffee as boats gently float by in and out of White's Creek.
This floor plan is perfect for entertaining with the modern kitchen just off the spacious dining room. With a fireplace in the living room, deck overlooking the water and a sun room reading and relaxing, this is the perfect beach getaway or year round residence. The primary bedroom has private access to the balcony overlooking the bay and a bath with soaking tub and separate shower. Second bedroom has a modern Murphy Bed so it can easily serve as a bedroom and home office. There is a garage for your car or additional storage, along with a designated space and additional parking for guests.
The building is about to undergo a total exterior renovation. All existing siding and trim will be replaced. Roof was recently replaced so by Spring 2025, this will be like living in a brand new building! This total transformation combined with the incredible views, water access and unique amenities will make this a waterfront treasure for years to come!
Bethany Bay is loaded with amenities including a 9 hole Executive Golf Course, boat ramp, community pool, tennis courts, pickleball courts, a clubhouse and fitness center, all on over 200 acres of natural, coastal bay beauty. Enjoy invigorating sunrises and serene sunsets from this uniquely positioned waterfront property. There are only a few like this in the community, so don't miss out!
Location
State DE
County Sussex
Area Baltimore Hundred (31001)
Zoning AR-1
Rooms
Other Rooms Living Room, Dining Room, Primary Bedroom, Bedroom 2, Bedroom 3, Kitchen, Sun/Florida Room, Bathroom 2, Primary Bathroom
Main Level Bedrooms 3
Interior
Hot Water Electric
Heating Heat Pump(s), Forced Air
Cooling Central A/C, Ceiling Fan(s)
Fireplaces Number 1
Equipment Built-In Microwave, Built-In Range, Dishwasher, Disposal, Dryer - Electric, Exhaust Fan, Icemaker, Oven/Range - Electric, Water Heater, Washer, Refrigerator
Furnishings Yes
Fireplace Y
Appliance Built-In Microwave, Built-In Range, Dishwasher, Disposal, Dryer - Electric, Exhaust Fan, Icemaker, Oven/Range - Electric, Water Heater, Washer, Refrigerator
Heat Source Electric
Exterior
Parking Features Garage - Front Entry
Garage Spaces 3.0
Parking On Site 1
Amenities Available Basketball Courts, Boat Ramp, Community Center, Fitness Center, Gated Community, Golf Course, Pool - Outdoor, Swimming Pool, Tennis Courts, Tot Lots/Playground, Water/Lake Privileges
Water Access Y
Water Access Desc Boat - Powered,Canoe/Kayak,Fishing Allowed,Private Access
Accessibility None
Total Parking Spaces 3
Garage Y
Building
Story 1
Unit Features Garden 1 - 4 Floors
Sewer Public Sewer
Water Public
Architectural Style Coastal
Level or Stories 1
Additional Building Above Grade, Below Grade
New Construction N
Schools
Elementary Schools Lord Baltimore
Middle Schools Selbyville
High Schools Sussex Central
School District Indian River
Others
Pets Allowed Y
HOA Fee Include High Speed Internet,Common Area Maintenance,Ext Bldg Maint,Insurance,Lawn Maintenance,Management,Pool(s),Reserve Funds,Road Maintenance,Snow Removal,Trash,Recreation Facility,Security Gate
Senior Community No
Tax ID 134-08.00-42.00-4
Ownership Condominium
Special Listing Condition Standard
Pets Allowed Cats OK, Dogs OK
Read Less Info
Want to know what your home might be worth? Contact us for a FREE valuation!

Our team is ready to help you sell your home for the highest possible price ASAP

Bought with Patricia W Smith • Long & Foster Real Estate, Inc.
GET MORE INFORMATION
Agent | License ID: 5016875







