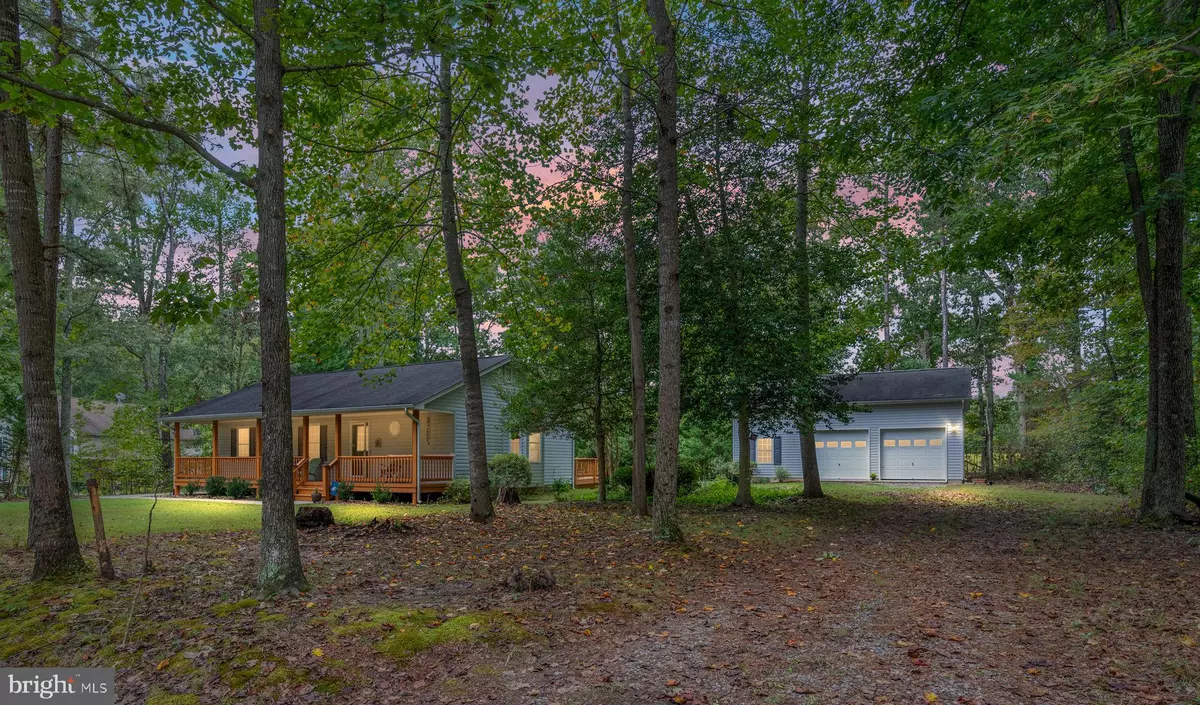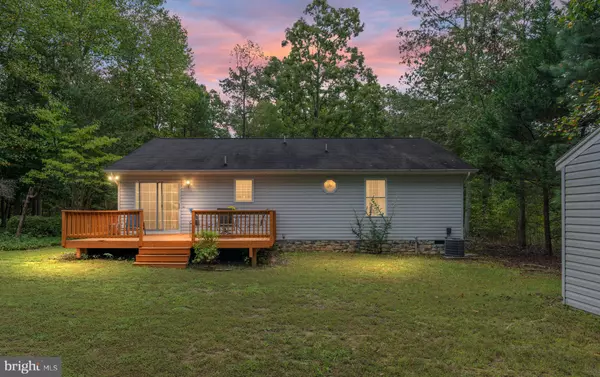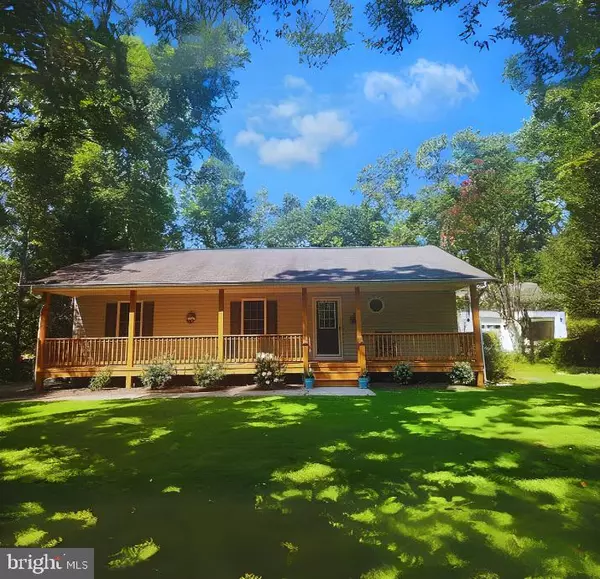$329,773
$324,900
1.5%For more information regarding the value of a property, please contact us for a free consultation.
3 Beds
2 Baths
1,156 SqFt
SOLD DATE : 12/09/2024
Key Details
Sold Price $329,773
Property Type Single Family Home
Sub Type Detached
Listing Status Sold
Purchase Type For Sale
Square Footage 1,156 sqft
Price per Sqft $285
Subdivision Lake Caroline
MLS Listing ID VACV2006750
Sold Date 12/09/24
Style Ranch/Rambler
Bedrooms 3
Full Baths 2
HOA Fees $135/mo
HOA Y/N Y
Abv Grd Liv Area 1,156
Originating Board BRIGHT
Year Built 1999
Annual Tax Amount $1,443
Tax Year 2023
Lot Size 0.516 Acres
Acres 0.52
Property Description
Nestled in the tranquil heart of Lake Caroline, Ruther Glen, this charming 3-bedroom, 2-bathroom home offers the perfect blend of comfort and convenience. With its spacious layout, inviting amenities, and serene backyard, this property is ideal for large households and those seeking a peaceful retreat. With the Detached Two Car Garage that is suitable for an automotive lift or lots of storage due to high ceilings, Also has a Heated Separate office Space roughly 360 SF of office space with separate entrance. Separate Driveway leading to Detached Two Car Garage
Key Features:
Spacious Living: Enjoy the open and airy feel of the cathedral ceilings in the living room. Cozy up by the fireplace on chilly evenings.
Functional Kitchen: The well-equipped kitchen provides ample space for cooking and entertaining.
Relaxing Retreats: Retreat to the three generously sized bedrooms, each offering a peaceful sanctuary.
Indoor/Outdoor Living: Step outside onto the expansive deck, perfect for barbecues, gatherings, or simply enjoying the fresh air.
Additional Space: The detached 2-car garage with a heated rec room offers ample storage or a versatile space for hobbies or a home office.
Tranquil Backyard: Enjoy the privacy and serenity of your own backyard, ideal for gatherings and gardening
Convenient Location:
This property is ideally situated in a quiet neighborhood, providing easy access to local amenities, schools, and major roadways.
Don't miss out on this opportunity to make this your own!
Schedule a viewing today!
Additional Details:
Lot size: 0.52 acres (previously a double lot)
Location
State VA
County Caroline
Zoning R1
Rooms
Main Level Bedrooms 3
Interior
Interior Features Ceiling Fan(s), Combination Kitchen/Dining, Dining Area, Entry Level Bedroom, Family Room Off Kitchen, Kitchen - Country
Hot Water Electric
Heating Heat Pump(s)
Cooling Heat Pump(s), Window Unit(s)
Fireplaces Number 1
Fireplaces Type Gas/Propane
Equipment Dishwasher, Dryer, Exhaust Fan, Icemaker, Oven/Range - Electric, Range Hood, Refrigerator, Washer
Fireplace Y
Appliance Dishwasher, Dryer, Exhaust Fan, Icemaker, Oven/Range - Electric, Range Hood, Refrigerator, Washer
Heat Source Electric
Laundry Dryer In Unit, Main Floor, Washer In Unit
Exterior
Exterior Feature Deck(s), Porch(es)
Parking Features Garage - Front Entry, Additional Storage Area, Oversized, Other
Garage Spaces 2.0
Fence Rear
Utilities Available Cable TV Available, Phone Available
Amenities Available Basketball Courts, Beach, Common Grounds, Gated Community, Recreational Center, Water/Lake Privileges
Water Access N
View Pasture
Roof Type Asphalt
Accessibility None
Porch Deck(s), Porch(es)
Total Parking Spaces 2
Garage Y
Building
Story 1
Foundation Crawl Space
Sewer On Site Septic
Water Public
Architectural Style Ranch/Rambler
Level or Stories 1
Additional Building Above Grade, Below Grade
Structure Type Cathedral Ceilings,Dry Wall
New Construction N
Schools
High Schools Caroline
School District Caroline County Public Schools
Others
Senior Community No
Tax ID 67A4-1-1615
Ownership Fee Simple
SqFt Source Assessor
Security Features Security Gate
Acceptable Financing Cash, FHA, Conventional, VA
Horse Property N
Listing Terms Cash, FHA, Conventional, VA
Financing Cash,FHA,Conventional,VA
Special Listing Condition Standard
Read Less Info
Want to know what your home might be worth? Contact us for a FREE valuation!

Our team is ready to help you sell your home for the highest possible price ASAP

Bought with Catharine J Brown • RE/MAX Supercenter
GET MORE INFORMATION
Agent | License ID: 5016875







