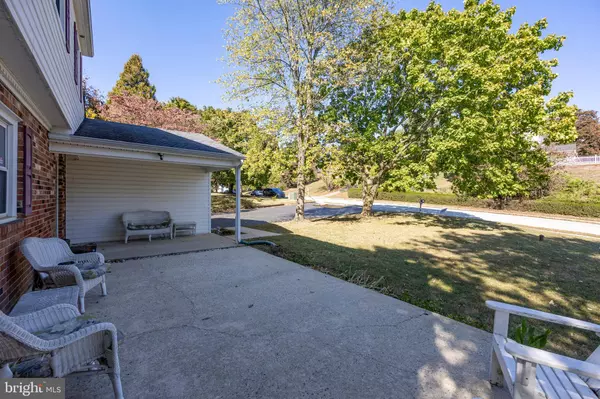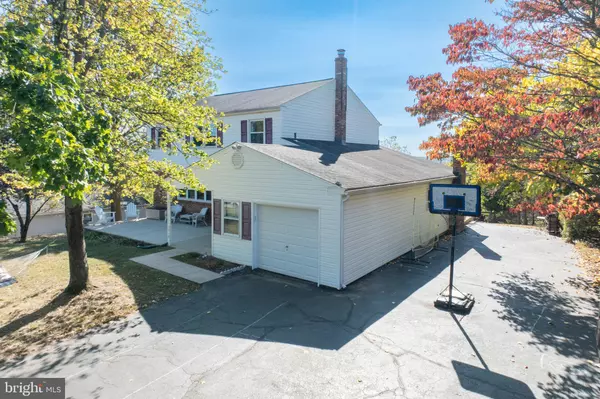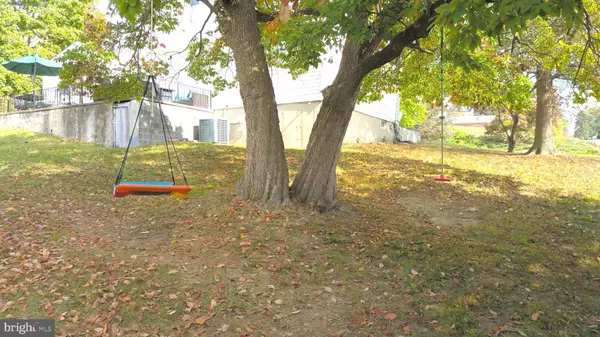$565,000
$545,000
3.7%For more information regarding the value of a property, please contact us for a free consultation.
4 Beds
3 Baths
3,002 SqFt
SOLD DATE : 12/30/2024
Key Details
Sold Price $565,000
Property Type Single Family Home
Sub Type Detached
Listing Status Sold
Purchase Type For Sale
Square Footage 3,002 sqft
Price per Sqft $188
Subdivision None Available
MLS Listing ID PAMC2119236
Sold Date 12/30/24
Style Colonial
Bedrooms 4
Full Baths 2
Half Baths 1
HOA Y/N N
Abv Grd Liv Area 2,240
Originating Board BRIGHT
Year Built 1972
Annual Tax Amount $6,813
Tax Year 2023
Lot Size 0.419 Acres
Acres 0.42
Lot Dimensions 117.00 x 0.00
Property Description
NEW LISTING - Showings Start Thursday! Welcome To 3018 Appledale Rd In Audubon, A Spacious 4 Bedroom Colonial Style Home In Award Winning Methacton School District Featuring A Center Hall Floor Plan With All Good Size Rooms Including Large Living Room & Dining Room With Hardwood Floors Throughout. The Bright & Cheery Eat-In Kitchen Is A Delight With Stainless Appliances & Center Island, And Adjacent To The Sunken Family Room With Fireplace With Easy Access To Private Rear Patio Overlooking Rear Yard. The Home's 2nd Level Boasts All Generous Sized Bedrooms With Hardwood Floors & Sizeable Closet Space, Including The Owner's Suite Offering Updated Private Full Bath. On The Lower Level You'll Discover A Big 36 x 26 Recreation Room Providing Ample Play & Gaming Space With Separate Storage/Utility Room. Additional Storage Is Also Available In The 1-Car Attached Garage Plus You'll Find There's Ample Parking For 6+ Car Driveway! Make This Keepsake Home Yours - Schedule Your Visit Today!
NEW LISTING COMING SOON! Classic 4-Bedroom Colonial On Large Lot Boasting Spacious Family Room With Fireplace, Big Finished Basements And Only Minutes To Parks, Shopping Restaurants & Major Routes. Additional Remarks & Photos Available Soon. Get Your Visit Scheduled Today!
Location
State PA
County Montgomery
Area Lower Providence Twp (10643)
Zoning 1101 RES: 1 FAM
Rooms
Other Rooms Living Room, Dining Room, Primary Bedroom, Bedroom 2, Bedroom 3, Bedroom 4, Kitchen, Family Room, Foyer, Other, Recreation Room, Primary Bathroom, Full Bath
Basement Full
Interior
Hot Water Electric
Heating Forced Air
Cooling Central A/C
Fireplaces Number 1
Fireplace Y
Heat Source Natural Gas
Exterior
Parking Features Additional Storage Area, Garage - Front Entry, Garage Door Opener, Inside Access
Garage Spaces 6.0
Water Access N
Accessibility None
Attached Garage 1
Total Parking Spaces 6
Garage Y
Building
Story 2
Foundation Permanent
Sewer Public Sewer
Water Public
Architectural Style Colonial
Level or Stories 2
Additional Building Above Grade, Below Grade
New Construction N
Schools
School District Methacton
Others
Senior Community No
Tax ID 43-00-00358-742
Ownership Fee Simple
SqFt Source Assessor
Acceptable Financing Cash, Conventional, FHA, VA
Listing Terms Cash, Conventional, FHA, VA
Financing Cash,Conventional,FHA,VA
Special Listing Condition Standard
Read Less Info
Want to know what your home might be worth? Contact us for a FREE valuation!

Our team is ready to help you sell your home for the highest possible price ASAP

Bought with Brian Collins • EXP Realty, LLC
GET MORE INFORMATION
Agent | License ID: 5016875







