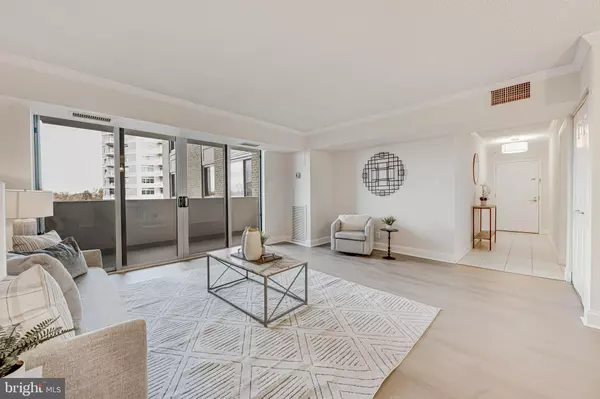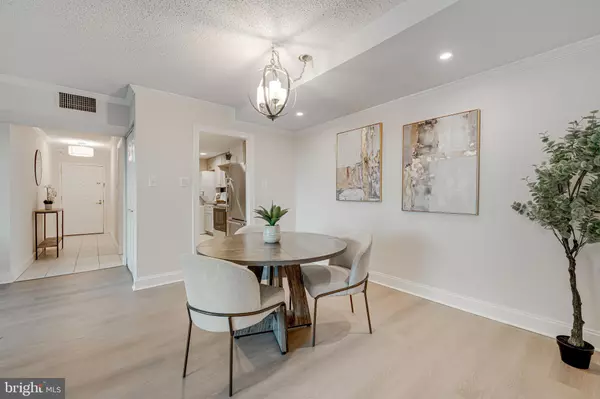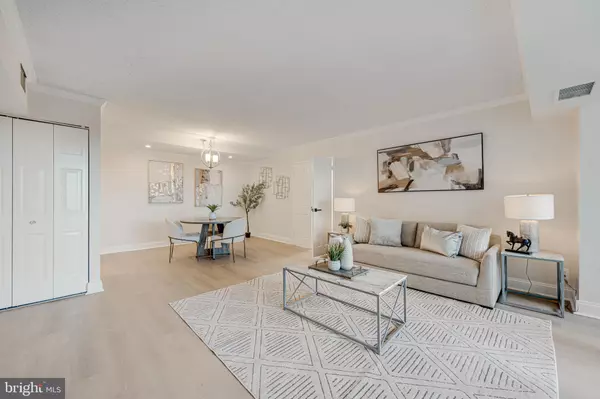$325,000
$349,000
6.9%For more information regarding the value of a property, please contact us for a free consultation.
1 Bed
1 Bath
894 SqFt
SOLD DATE : 01/02/2025
Key Details
Sold Price $325,000
Property Type Condo
Sub Type Condo/Co-op
Listing Status Sold
Purchase Type For Sale
Square Footage 894 sqft
Price per Sqft $363
Subdivision Friendship Heights
MLS Listing ID MDMC2155196
Sold Date 01/02/25
Style Other
Bedrooms 1
Full Baths 1
Condo Fees $1,113/mo
HOA Y/N N
Abv Grd Liv Area 894
Originating Board BRIGHT
Year Built 1975
Annual Tax Amount $3,287
Tax Year 2024
Property Description
Experience modern living with timeless comfort in this spacious, newly renovated condo at The Elizabeth. Located on the 10th floor and spanning 900 SF, this light-filled unit features a large private balcony with beautiful views of the surrounding park—a perfect setting for dining and relaxation. The open layout showcases new luxury vinyl plank flooring, a modern kitchen with granite countertops and stainless steel appliances, plus the convenience of in-unit laundry and central AC. The generously sized bedroom offers a walk-in closet for ample storage, while an included garage parking space adds an extra layer of ease.
Nestled in the heart of Friendship Heights, The Elizabeth Condominium boasts upscale amenities, including a heated indoor pool, fitness center, library, and a party room for entertaining. Recent lobby and hallway renovations create a sophisticated, welcoming atmosphere. With a complimentary shuttle to Friendship Heights Metro, Whole Foods, and nearby shopping, this pet-friendly building offers effortless access to the city's finest shopping, dining, and entertainment.
Location
State MD
County Montgomery
Zoning CR-3.0 C-2.0 R-2.75 H-90
Rooms
Main Level Bedrooms 1
Interior
Hot Water Natural Gas
Cooling Central A/C
Equipment Dishwasher, Disposal, Dryer, Microwave, Refrigerator, Oven/Range - Gas, Washer
Fireplace N
Appliance Dishwasher, Disposal, Dryer, Microwave, Refrigerator, Oven/Range - Gas, Washer
Heat Source Natural Gas
Laundry Washer In Unit, Dryer In Unit
Exterior
Parking Features Underground
Garage Spaces 1.0
Amenities Available Community Center, Concierge, Day Care, Elevator, Exercise Room, Convenience Store, Laundry Facilities, Party Room, Pool - Indoor
Water Access N
View Park/Greenbelt, Trees/Woods
Accessibility None
Attached Garage 1
Total Parking Spaces 1
Garage Y
Building
Story 1
Unit Features Hi-Rise 9+ Floors
Sewer Public Sewer
Water Public
Architectural Style Other
Level or Stories 1
Additional Building Above Grade, Below Grade
New Construction N
Schools
School District Montgomery County Public Schools
Others
Pets Allowed Y
HOA Fee Include Electricity,Gas,Heat,Management,Recreation Facility,Trash,Water,Air Conditioning
Senior Community No
Tax ID 160701671555
Ownership Condominium
Acceptable Financing Conventional, VA
Listing Terms Conventional, VA
Financing Conventional,VA
Special Listing Condition Standard
Pets Allowed Size/Weight Restriction, Number Limit
Read Less Info
Want to know what your home might be worth? Contact us for a FREE valuation!

Our team is ready to help you sell your home for the highest possible price ASAP

Bought with Paul W Johnson • Redfin Corp
GET MORE INFORMATION
Agent | License ID: 5016875







