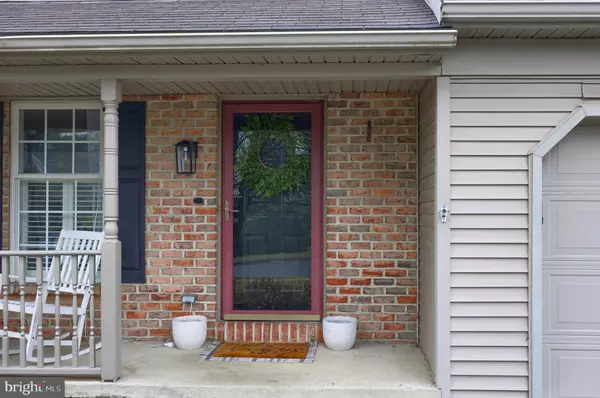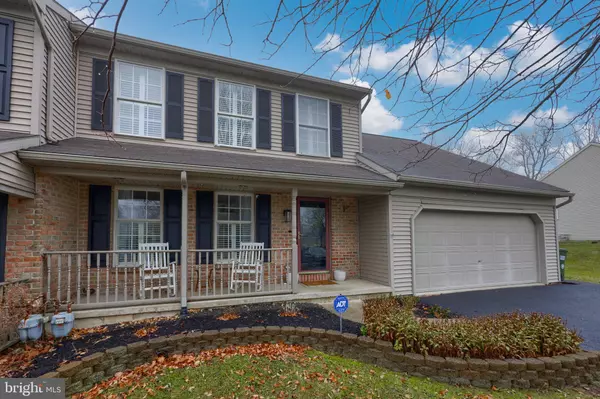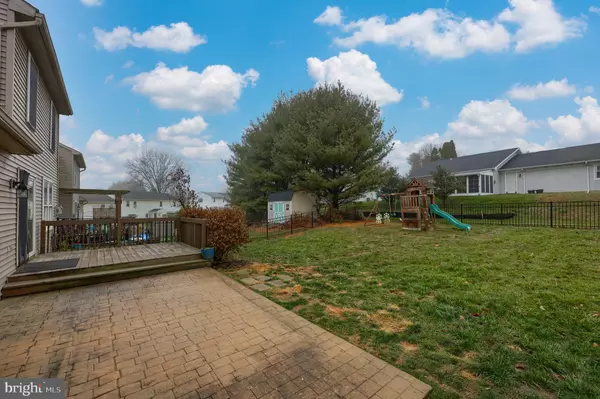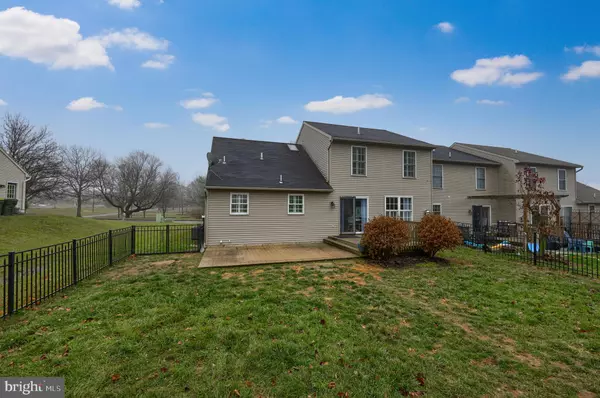$395,000
$395,000
For more information regarding the value of a property, please contact us for a free consultation.
3 Beds
3 Baths
2,454 SqFt
SOLD DATE : 01/03/2025
Key Details
Sold Price $395,000
Property Type Townhouse
Sub Type End of Row/Townhouse
Listing Status Sold
Purchase Type For Sale
Square Footage 2,454 sqft
Price per Sqft $160
Subdivision Crosswinds
MLS Listing ID PALA2061160
Sold Date 01/03/25
Style Traditional
Bedrooms 3
Full Baths 2
Half Baths 1
HOA Y/N N
Abv Grd Liv Area 1,554
Originating Board BRIGHT
Year Built 2000
Annual Tax Amount $3,870
Tax Year 2024
Lot Size 8,712 Sqft
Acres 0.2
Lot Dimensions 0.00 x 0.00
Property Description
Welcome Home to Downtown Lititz Living!
Nestled on one of Lancaster's most desirable streets for families, this beautifully renovated 3-bedroom home offers the perfect blend of charm, modern upgrades, and an unbeatable location.
Step inside to discover a brand-new kitchen, ideal for preparing meals and hosting gatherings, complemented by fresh carpeting throughout the home. Thoughtful touches like crown molding and plantation shutters add timeless elegance, while the finished basement provides extra space for recreation or relaxation.
Outside, the fenced-in yard is perfect for kids, pets, or entertaining, while the vibrant neighborhood invites you to enjoy leisurely walks to local favorites like the park, restaurants, ice cream shops, or the swimming pool just across the street.
This home isn't just a place to live—it's a lifestyle waiting for your family to enjoy. Don't miss the opportunity to make it yours!
To view all photos and a full 360-degree virtual tour of this home, click on the camera icon. Immerse yourself in a virtual reality experience by using a VR headset and accessing the Kuula 360-degree spherical tour link. For a walkthrough video, simply search the property address on YouTube.
Location
State PA
County Lancaster
Area Warwick Twp (10560)
Zoning RESIDENTIAL
Rooms
Basement Fully Finished, Heated
Interior
Interior Features Bar, Carpet, Ceiling Fan(s), Floor Plan - Traditional, Kitchen - Eat-In, Primary Bath(s), Upgraded Countertops
Hot Water Natural Gas
Heating Forced Air
Cooling Central A/C
Fireplaces Number 2
Fireplaces Type Corner, Gas/Propane
Fireplace Y
Heat Source Natural Gas
Laundry Main Floor
Exterior
Parking Features Garage Door Opener, Garage - Front Entry, Built In
Garage Spaces 4.0
Fence Aluminum
Utilities Available Cable TV, Water Available, Sewer Available, Phone Available, Natural Gas Available
Water Access N
Roof Type Composite
Accessibility None
Attached Garage 2
Total Parking Spaces 4
Garage Y
Building
Story 2
Foundation Block
Sewer Public Sewer
Water Public
Architectural Style Traditional
Level or Stories 2
Additional Building Above Grade, Below Grade
New Construction N
Schools
Elementary Schools Kissel Hill
Middle Schools Warwick
School District Warwick
Others
Senior Community No
Tax ID 600-80654-0-0000
Ownership Fee Simple
SqFt Source Assessor
Acceptable Financing Cash, Conventional, FHA, VA, USDA
Listing Terms Cash, Conventional, FHA, VA, USDA
Financing Cash,Conventional,FHA,VA,USDA
Special Listing Condition Standard
Read Less Info
Want to know what your home might be worth? Contact us for a FREE valuation!

Our team is ready to help you sell your home for the highest possible price ASAP

Bought with Cory Stoltz • Berkshire Hathaway HomeServices Homesale Realty
GET MORE INFORMATION
Agent | License ID: 5016875







