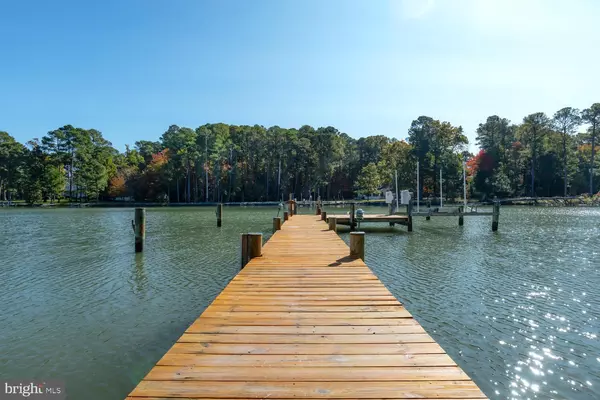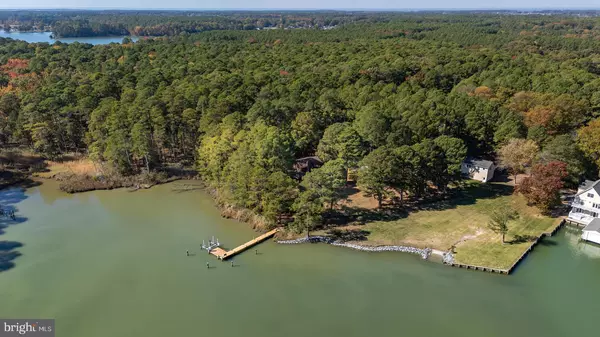$1,040,000
$1,349,000
22.9%For more information regarding the value of a property, please contact us for a free consultation.
4 Beds
3 Baths
2,250 SqFt
SOLD DATE : 01/03/2025
Key Details
Sold Price $1,040,000
Property Type Single Family Home
Sub Type Detached
Listing Status Sold
Purchase Type For Sale
Square Footage 2,250 sqft
Price per Sqft $462
Subdivision None Available
MLS Listing ID MDTA2008848
Sold Date 01/03/25
Style Contemporary
Bedrooms 4
Full Baths 2
Half Baths 1
HOA Y/N N
Abv Grd Liv Area 2,250
Originating Board BRIGHT
Year Built 1986
Annual Tax Amount $7,801
Tax Year 2024
Lot Size 2.500 Acres
Acres 2.5
Property Description
Nestled on 2.5+/- wooded acres along Broad Creek, this contemporary four-bedroom, two-and-a-half-bath Lindal Cedar Home offers stunning water views from most rooms. Relax on the expansive waterside deck or enjoy the serenity of the screened porch with skylights. Surrounded by mature trees, this private retreat is perfect for nature lovers, with frequent sightings of wildlife and birds. Inside, the first floor features a cozy family room with a brick hearth fireplace, a bright den, a kitchen with a formal dining area, and a primary en-suite that opens to the porch. Upstairs, you'll find three additional bedrooms and a full bath. Ample storage is available with a two-car attached garage and a storage shed. Located just minutes from St. Michaels, this property also boasts a private dock with approx. 2.5+/- ft MLW —ideal for launching your boat and spending the day fishing or exploring nearby Oxford, Cambridge, or Tilghman Island for waterfront dining. (*Buyer to verify water depth)
Location
State MD
County Talbot
Zoning A2
Rooms
Other Rooms Dining Room, Primary Bedroom, Bedroom 3, Bedroom 4, Kitchen, Family Room, Den, Foyer, Mud Room, Bathroom 2, Primary Bathroom
Main Level Bedrooms 1
Interior
Interior Features Bathroom - Tub Shower, Carpet, Ceiling Fan(s), Exposed Beams, Kitchen - Country, Formal/Separate Dining Room, Pantry, Primary Bath(s), Primary Bedroom - Bay Front, Skylight(s), Walk-in Closet(s), Wood Floors
Hot Water Electric
Heating Heat Pump(s)
Cooling Central A/C, Ceiling Fan(s), Wall Unit
Flooring Carpet, Hardwood, Vinyl, Ceramic Tile
Fireplaces Number 1
Fireplaces Type Brick, Wood
Fireplace Y
Window Features Bay/Bow,Skylights
Heat Source Central
Laundry Main Floor
Exterior
Exterior Feature Deck(s), Enclosed, Porch(es), Screened
Parking Features Garage - Side Entry
Garage Spaces 2.0
Waterfront Description Private Dock Site
Water Access Y
Water Access Desc Boat - Powered,Canoe/Kayak,Fishing Allowed,Private Access,Personal Watercraft (PWC)
View Trees/Woods, River
Roof Type Architectural Shingle
Accessibility None
Porch Deck(s), Enclosed, Porch(es), Screened
Attached Garage 2
Total Parking Spaces 2
Garage Y
Building
Lot Description Backs to Trees, Private, Trees/Wooded, Fishing Available, Partly Wooded
Story 2
Foundation Crawl Space
Sewer On Site Septic
Water Private, Well
Architectural Style Contemporary
Level or Stories 2
Additional Building Above Grade, Below Grade
Structure Type Beamed Ceilings,Vaulted Ceilings,Wood Ceilings
New Construction N
Schools
School District Talbot County Public Schools
Others
Senior Community No
Tax ID 2102106442
Ownership Fee Simple
SqFt Source Assessor
Special Listing Condition Standard
Read Less Info
Want to know what your home might be worth? Contact us for a FREE valuation!

Our team is ready to help you sell your home for the highest possible price ASAP

Bought with Tiffany Cloud • Meredith Fine Properties
GET MORE INFORMATION
Agent | License ID: 5016875







