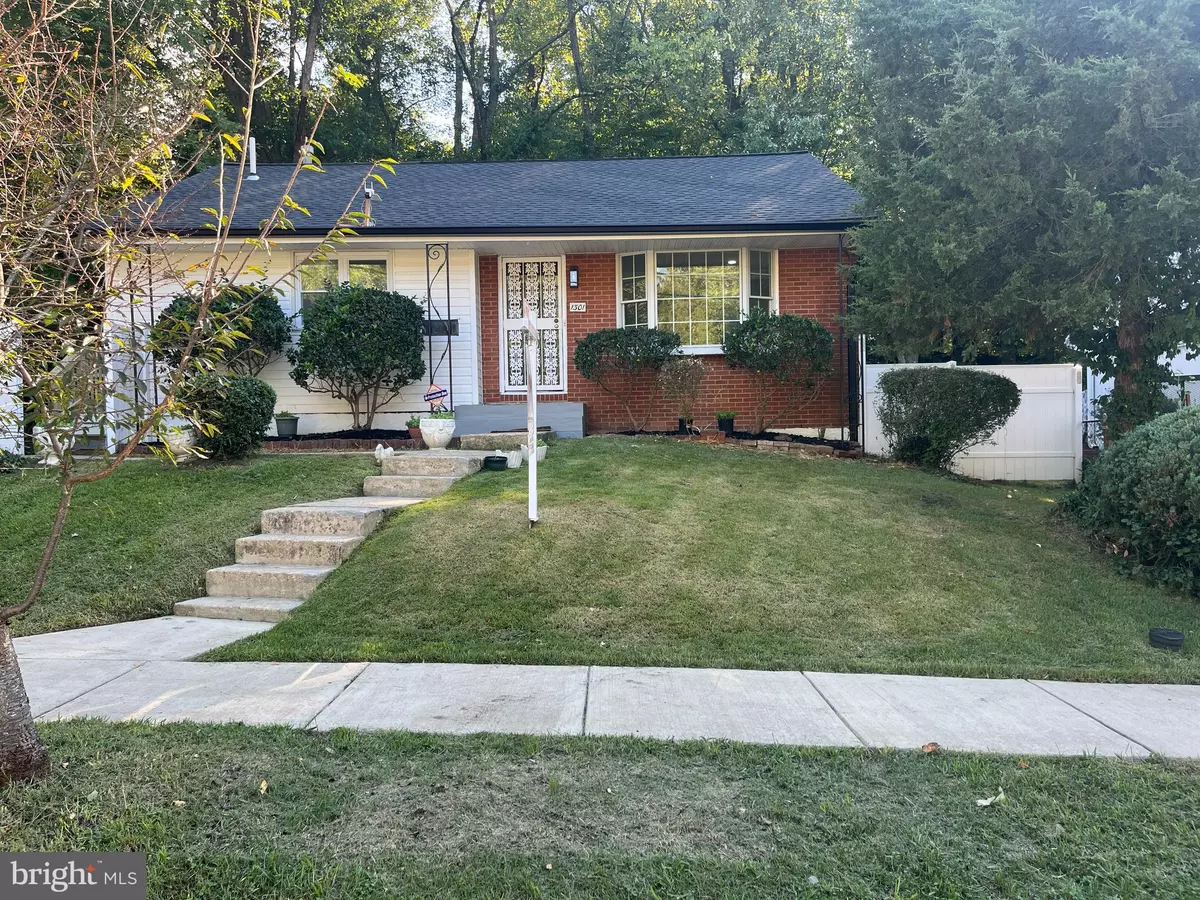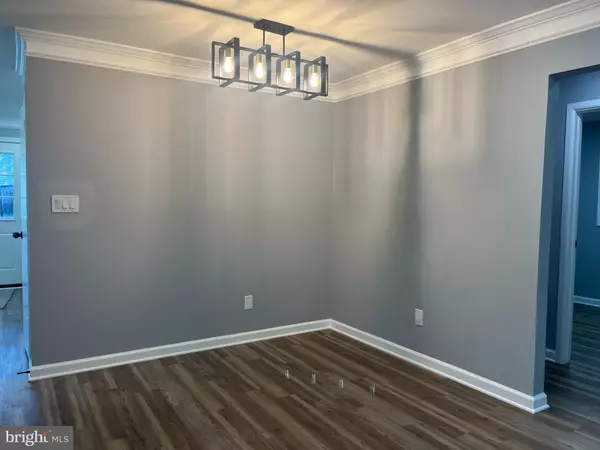$424,900
$424,900
For more information regarding the value of a property, please contact us for a free consultation.
5 Beds
2 Baths
1,610 SqFt
SOLD DATE : 12/13/2024
Key Details
Sold Price $424,900
Property Type Single Family Home
Sub Type Detached
Listing Status Sold
Purchase Type For Sale
Square Footage 1,610 sqft
Price per Sqft $263
Subdivision Birchwood City
MLS Listing ID MDPG2127360
Sold Date 12/13/24
Style Ranch/Rambler
Bedrooms 5
Full Baths 2
HOA Y/N N
Abv Grd Liv Area 972
Originating Board BRIGHT
Year Built 1957
Annual Tax Amount $4,069
Tax Year 2024
Lot Size 7,551 Sqft
Acres 0.17
Property Description
"Discover the perfect blend of luxury and space at 1301 Birchwood Dr, Oxon Hill, MD 20745! This beautifully renovated 5-bedroom, 2-bathroom home boasts a brand-new roof, stylish new flooring, and an upgraded kitchen equipped with sleek stainless steel appliances. Both bathrooms have been fully remodeled, offering spa-like comfort. The fully finished basement adds even more living space—ideal for a family room, home office, or guest suite. 1,610 TOTAL FINISHED SQFT. Located just minutes from I-495, National Harbor, Tanger Outlets, and MGM Casino, this home is also a short drive to Southern Avenue Metro for easy commuting. With its modern upgrades and unbeatable location, this home is truly move-in ready. Don't miss out—schedule your tour today!"
Location
State MD
County Prince Georges
Zoning RSF65
Rooms
Basement Connecting Stairway, Fully Finished
Main Level Bedrooms 3
Interior
Hot Water Natural Gas
Heating Central
Cooling Central A/C
Fireplace N
Heat Source Natural Gas
Exterior
Water Access N
Accessibility None
Garage N
Building
Story 2
Foundation Other
Sewer Public Sewer
Water Public
Architectural Style Ranch/Rambler
Level or Stories 2
Additional Building Above Grade, Below Grade
New Construction N
Schools
School District Prince George'S County Public Schools
Others
Senior Community No
Tax ID 17121198282
Ownership Fee Simple
SqFt Source Assessor
Special Listing Condition Standard
Read Less Info
Want to know what your home might be worth? Contact us for a FREE valuation!

Our team is ready to help you sell your home for the highest possible price ASAP

Bought with Rachel R Knapp • EXP Realty, LLC
GET MORE INFORMATION
Agent | License ID: 5016875







