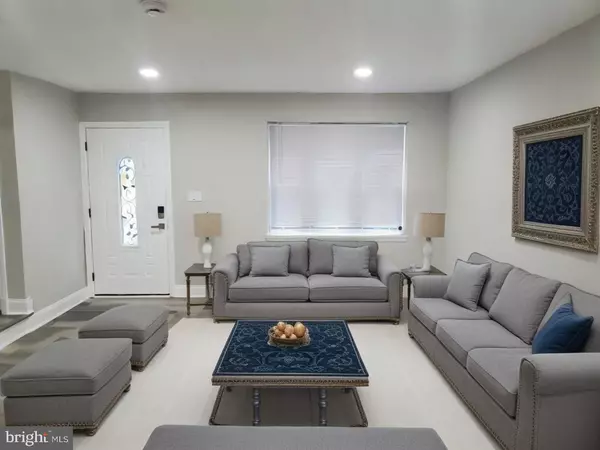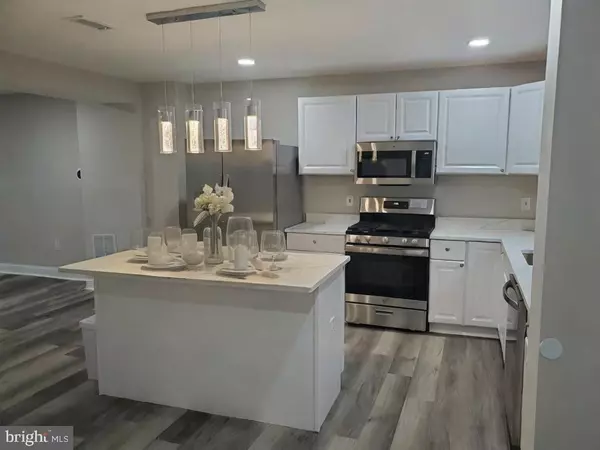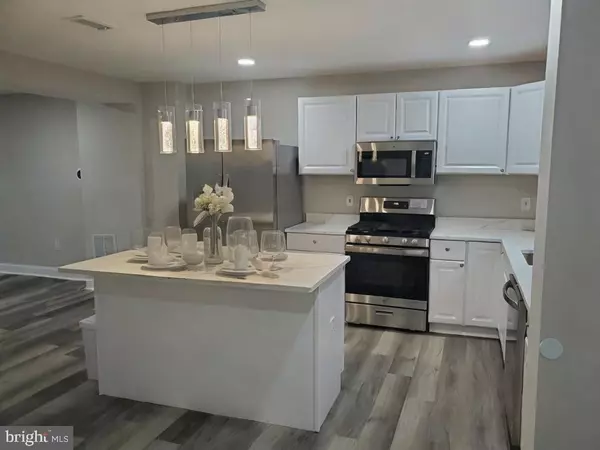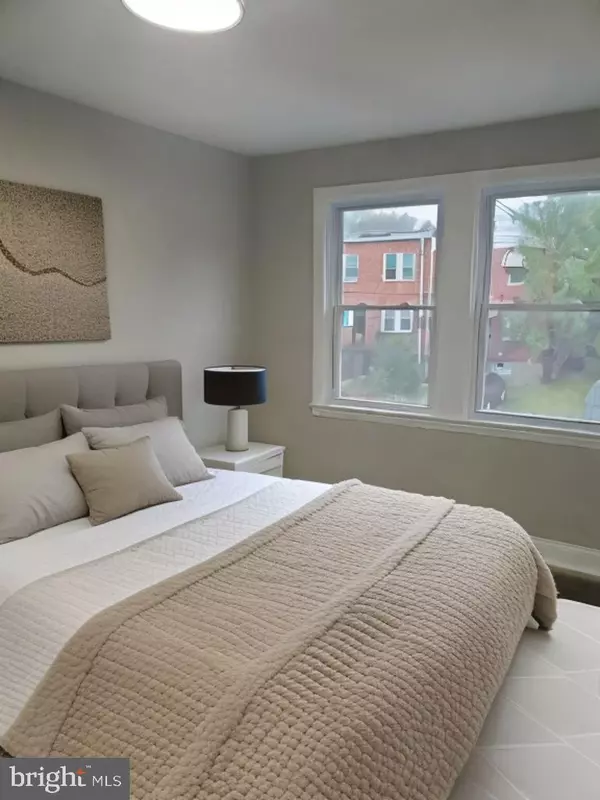$262,000
$259,990
0.8%For more information regarding the value of a property, please contact us for a free consultation.
4 Beds
3 Baths
2,238 SqFt
SOLD DATE : 01/09/2025
Key Details
Sold Price $262,000
Property Type Townhouse
Sub Type End of Row/Townhouse
Listing Status Sold
Purchase Type For Sale
Square Footage 2,238 sqft
Price per Sqft $117
Subdivision Hanlon
MLS Listing ID MDBA2142294
Sold Date 01/09/25
Style Colonial
Bedrooms 4
Full Baths 2
Half Baths 1
HOA Y/N N
Abv Grd Liv Area 1,592
Originating Board BRIGHT
Year Built 1950
Tax Year 2024
Lot Size 2,178 Sqft
Acres 0.05
Property Description
WELCOME HOME TO THIS STATELY 4BR 2.5 BATH LARGE END OF GROUP BRICK TOWN HOUSE. LOCATED IN A NICE, QUIET, DESIRABLE, AND SOUGHT-AFTER COMMUNITY OF HANLON. THE ATTENTION AND DETAIL FEATURED IN THIS PROPERTY WILL SATISFY THE MOST SELECTIVE BUYER! THE HOME BOAST BEAUTIFUL NEW FLOORING THROUGHOUT THE ENTIRE HOME, GORGEOUS ALL WHITE KITCHEN CABINETS WITH HIGH-END APPLIANCES AND QUARTZ COUNTER TOPS. UPSTAIRS YOU WILL FIND 3 GENEROUSLY SIZED BEDROOMS WITH PLENTY OF NATURAL LIGHT AND CLOSET SPACE. THE BASEMENT IS COMPLETELY FINISHED WITH A LARGE BEDROOM W/PLENTY OF CLOSET SPACE, A FULL BATH, SEPARATE DEN /OFFICE AND A KITCHENETTE! THE LOWER LEVEL ALSO HAS A WALKOUT/PRIVATE ENTRANCE! BRING ALL OFFERS! THE SELLER IS MOTIVATED AND READY TO SELL! MOVE IN READY! FIRST YEAR HOME WARRANTY!
Location
State MD
County Baltimore City
Zoning R-6
Rooms
Other Rooms Living Room, Dining Room, Primary Bedroom, Bedroom 2, Bedroom 3, Kitchen, Family Room
Basement Drainage System, Drain, Connecting Stairway, Daylight, Full, Fully Finished
Interior
Interior Features Kitchen - Table Space, Kitchen - Island, Dining Area
Hot Water Electric, Natural Gas
Heating Forced Air
Cooling Central A/C
Flooring Engineered Wood, Ceramic Tile
Equipment Dishwasher, Dryer, Washer, Refrigerator, Oven/Range - Gas, Stainless Steel Appliances
Furnishings No
Fireplace N
Window Features Energy Efficient,Screens
Appliance Dishwasher, Dryer, Washer, Refrigerator, Oven/Range - Gas, Stainless Steel Appliances
Heat Source Natural Gas
Laundry Basement, Main Floor, Washer In Unit, Dryer In Unit, Hookup, Lower Floor
Exterior
Exterior Feature Porch(es), Deck(s)
Fence Privacy
Amenities Available None
Water Access N
Roof Type Architectural Shingle
Accessibility 32\"+ wide Doors, 36\"+ wide Halls
Porch Porch(es), Deck(s)
Garage N
Building
Story 3
Foundation Concrete Perimeter
Sewer Public Sewer
Water Public
Architectural Style Colonial
Level or Stories 3
Additional Building Above Grade, Below Grade
Structure Type Dry Wall
New Construction N
Schools
School District Baltimore City Public Schools
Others
Pets Allowed Y
HOA Fee Include None
Senior Community No
Tax ID 0315273085 125E
Ownership Fee Simple
SqFt Source Estimated
Acceptable Financing Cash, Conventional, FHA, VA
Horse Property N
Listing Terms Cash, Conventional, FHA, VA
Financing Cash,Conventional,FHA,VA
Special Listing Condition Standard
Pets Allowed No Pet Restrictions
Read Less Info
Want to know what your home might be worth? Contact us for a FREE valuation!

Our team is ready to help you sell your home for the highest possible price ASAP

Bought with Darryl Kemp • Kemp & Associates Real Estate
GET MORE INFORMATION
Agent | License ID: 5016875







